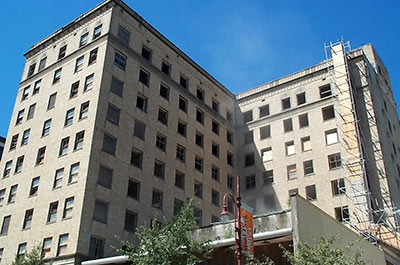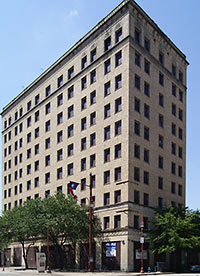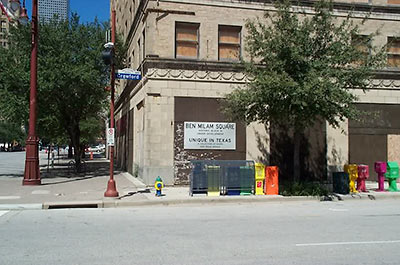
 Already busy with 3 local apartment projects, including one just beginning construction next to the new Whole Foods on Waugh, a 399-unit development to replace the Montrose Fiesta on Dunlavy, and another on the site of the old Art Institute of Houston building at 1900 Yorktown, developer Marvy Finger says he’s planning to build Downtown as well, reports Real Estate Bisnow‘s Catie Dixon. In the works: an 8-story midrise at the corner of Texas and Crawford St. Yes, that’s the site of the 1926 Ben Milam Hotel, a long-vacant 10-story building remembered as the first Houston hotel ever to feature air conditioning.
Already busy with 3 local apartment projects, including one just beginning construction next to the new Whole Foods on Waugh, a 399-unit development to replace the Montrose Fiesta on Dunlavy, and another on the site of the old Art Institute of Houston building at 1900 Yorktown, developer Marvy Finger says he’s planning to build Downtown as well, reports Real Estate Bisnow‘s Catie Dixon. In the works: an 8-story midrise at the corner of Texas and Crawford St. Yes, that’s the site of the 1926 Ben Milam Hotel, a long-vacant 10-story building remembered as the first Houston hotel ever to feature air conditioning.
***
This wouldn’t be the first time Finger has targeted a building designed by his namesake (but apparent non-relative), Joseph Finger, architect of Houston’s City Hall. In 1999 the apartment developer bought and demolished the shuttered 1937 Jeff Davis Hospital on Allen Parkway, designed by Finger and Alfred Finn; Houston’s Federal Reserve building was built on the property after he flipped it. In 2001 he announced plans to restore and reopen the 1927 Finger-designed former Plaza Hotel at 5020 Montrose Blvd. Instead, a different developer turned it into an office building.

- Multifamily Monday: Marvy [Real Estate Bisnow]
Photos of Ben Milam Hotel: HAIF user Ron4tx (top and bottom); Flickr user NicoleH (middle)





So what are his plans for 1900 Yorktown property? The Moody Rambin signs are still out there and the property doesn’t look large enough for a major apartment project to me.
Why would one tear down a 10-story building and replace it with 8-story one? Is it really cheaper to do it that way? It seems like such a waste.
I know, I know, asbestos.
So I’m guessing he is going to tear down the 10 story building since it says that it will be 8 stories . . . I remember seeing, not to long ago, that the block which the Ben Milam is on and the block next to it surrounded by Crawford, Prairie, La branch, and Preston was for sale. He may have purchased these two blocks and plans to put 8 story mid-rise apartments on both blocks.
Anon, it is more likely the floorplate.
I went to school at Incarnate Word right across the street from the Ben Milam. It seems like they had a soda fountain in there and I would get a coke and a donut before school. Oh the sugar high! It’s sad that they are tearing it down, but that’s Houston for ya!
The Ben Milam was also the first downtown Houston hotel to have a swimming pool and also the first hotel in Houston to have a TV in every room.
Great idea, especially considering all the upcoming development over there. New hotels, attractions, restaurants, retail, the light rail about to come through, the regional heritage center (from the two old houses). . .
It’s only going to get more energetic, walkable and exciting for all the folks going to Minute Maid, the soccer stadium, Toyota Center and, let’s not forget, the folks coming into town for conventions!
I think it’s great. With the park in the middle, it’s going to be a great place to be, expecially if you work downtown.
So first he tore down the Jefferson Davis hospital, quite a landmark, and now he’s tearing down the Ben Milam Hotel. I don’t get it… why go from a monumental teardown to a lesser one? Was the Astrodome not available? Couldn’t get his hands on the Gulf Building? Buildings on Market Square weren’t for sale?
Also, you could build your 8 story building on the vacant half of the block and tie it in with the historic building, thereby having a creative juxtaposition instead of just a single modern building. Think about it.
Or you could build your 8 story ugly whatever on one of the many surface parking lots in mid or downtown and leave the historic 10 story one for someone willing to work with it. What the what? And what in the world is floorplate and why can’t you just replace it?
Don’t forget the Gramercy Place tear down to build the Museum Tower.
@ anon – You replace the floorplate by replacing the building. It’s another term for floor layout.
The floor plan do you mean? Those can be altered rather easily – certainly more easily than replacing an entire 8-story building.
Boo hiss, and another rewrite of history
Not only is the floorplate crappy, but a quick glance at the building will reveal that the ceilings are very low. I will bet VERY few historic boosters would be willing to actually LIVE in a building with only 8 foot ceilings.
Actually, a new 8 story building will probably be a bit taller than this. And as much as it’s a beautiful old structure, well, this is Houston. Galveston is only 60 miles away if you want old buildings. I’m amazed no one here seems to have blinked and realized it’s downtown residential to become excited about.
Are you freaking kidding me? This city is pathetic. There’s only about 50 lots downtown to effing build on that don’t have historic hotels. Sometimes I think developers just tear down historic buildings because they are pure evil scum.
@ Anon: You still aren’t getting it. The floorplate is the set of measurements and parameters that you have to design the floor plan within. If its too large or too small, too narrow or too wide, or if the elevators and stairs are awkwardly situated, it will make the floor plan inefficient in terms of squeezing the most net rentable area from the gross floor area. In addition, what often happens is that there are awkward rooms within apartment units that have little functional utility, which then affects the rent per square foot that can be achieved from those units.
To compensate, the developer must purchase the property for a lower price than if the building were ideally configured. But if these adjustments to the financial model drive the value of the property below the value of the land (which is determined by the model for new construction) net of the cost of demolition, then the old building is not the highest and best use. It is doomed.
Problems such as these are common in situations where a building gets re-purposed for a completely different use.
It’s a great thing that SOMETHING is finally being built right next to Minute Maid but why is it that we always seem to tear things down when there’s so much vacant land just begging for development?
AND, has ceiling heights become the new asbestos? You know what has 8 foot ceilings? My 1927 era home. I love it. Everyone who visits loves it. When I was renovating, I got calls out the wazzoo from folks passing by hoping I was flipping it. There’s a market for restored, unique, historical properties. It might not be HUGE, but it exists. See Hogg Palace, Rice Hotel, and Humble Tower Apartments for examples…
If they built it out as lofts, like city view down the street did with the old Nabisco building, it would not have to have low ceilings. I also wonder why they take on the expense of a demo when so many surface lots are in the area. More so, I wonder why our demo happy developers have no interest in eyesores like the old Days Inn on the north edge of midtown. That building is a complete embarrassment to this city.
@ Old School: Lofts with eight-foot ceilings kind of suck. Breaking out every other floor turns a 10-story building into a 5-story building, possibly requiring expensive structural modification to achieve only half the rentable floor area. That hurts the financial model, not helps.
Owners’ willingness to demolish obsolete improvements is a function of 1) the buyer’s purchase price, which is discounted to reflect the demolition cost, 2) the fact that HCAD will inevitably try to tax worthless improvements year-in and year-out, unwilling and unable to acknowledge that they actually have negative value, and that 3) the new owner would have to be stupid not to carry property and liability insurance on buildings like these, which they don’t have to for vacant land. And even with liability insurance, there’s always a risk that something crazy will happen on the premises that has bizarre consequences.
As for the Days Inn, it is in horrible shape, has low ceilings, and is irredeemably ugly.
the cityview lofts and the old plaza hotel are great examples of taking older structures and utilizing them for modern use. city view is rapidly filling up with tenants and the plaza is one floor away from 100% occupancy. there are amny people who love the old patina of these buildings.
the Ben Milam has perfect renovation potential and can be integrated into a new project.
both the developer and architects need to up the ante in the “thinking” department to make it work though.
See my comments on the HAIF forum regarding this old hotel. Hey at least J. Finger still has City Hall standing (for now). :)
Landmark this and landmark that. I’m so sick of hearing how great it is to have these old vacant buildigs that are landmarks. The buildings set there vacant and slowing fall apart. If a developer wants to buy it and tear it down and build something useful then I say go for it. If these old landmarks are so wonderful why don’t you bleeding hearts buy them and restore them.
If nobody wants to live in apartments with eight-foot ceilings (which I don’t believe), are offices acceptable? You could build an apartment wing on the other half of the block and connect it with an office wing in the historic structure.
The irony of all this is that right across the street stands the biggest landmark of Houston’s discovery that integrating old with new can be interesting and exciting: Minute Maid Park, with the Union Station entrance. A lot of people would have said to tear the old train station down and that gives us a bigger footprint to build the perfect ballpark, but cleverer minds realized that history is an asset.
Its not that there aren’t people who are willing to live with eight-foot ceilings, it’s that they won’t pay the kind of uber rent premiums that people will pay for new construction. The appraisal concept we’re talking about is ‘functional obsolescence’.
Office space is actually even more impractical for low ceilings because you can’t run cables above drop ceilings. Typical office space will have drop ceilings at ten feet and four feet between each floor. A former hotel cannot accommodate that.
not necessarily so. at the Plaza we have a floor-to-floor height of 9-6. That’s right, nine foot six. By exposing the ceilings, using side-vented ducting, etc… the old hotel is now virtually 100% leased. takes some thinking and creative solutions but each floor is a tenant, mostly lawyers, relocating from downtown class A space. The Ben Milam can be renovated for office or studios that complement a newly-constructed adjacent apartments.
The Plaza is awesomely well-located, though. That’s why the Campanile was expanded a few years back, and its why there’s another office building proposed for Montrose @ 59. Nobody in their right mind would propose a new office building near Minute Maid Park.
The Plaza also has higher ceilings, and yes, 18 inches from eight feet makes a huge difference; much more than 18 inches from 10 feet or 18 inches from 14 feet.
And besides, the Plaza has an architectural presence that the Ben Milam lacks. It just does. Not all old buildings were created equal.
I would also point out that high occupancy does not necessarily reflect financial success. Neither of us knows what the developer needed in terms of rental income or absorption in order to meet their projected internal rates of return.
Lastly, I would point out that The Plaza’s owner has a CoStar Showcase listing for 25,000 square feet of space in the building, or 33% of its net rentable area. So, figure that one out…