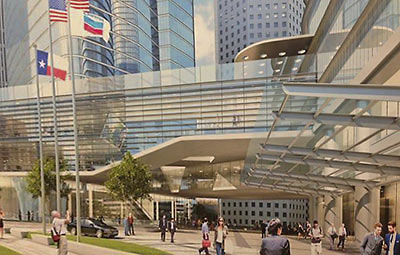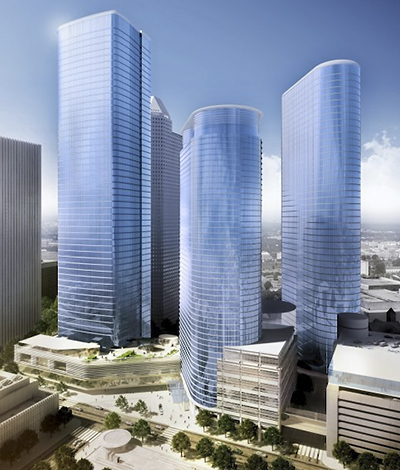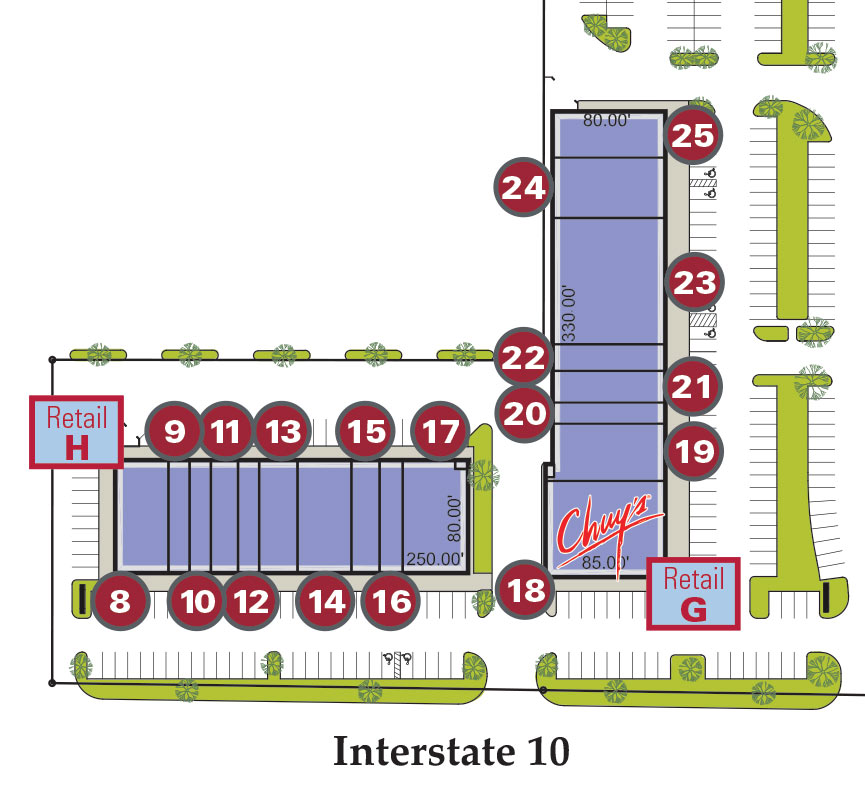
A reader sends this rendering of the skybridge that would hook up the existing Chevron buildings Downtown with the new 50-story big blue tower planned to rise at 1600 Louisiana and Pease, on the site of Kenneth Franzheim’s torn-down Downtown Y. The reader says that the new HOK-designed tower could rise as high as 830 ft., “making it the third tallest building downtown.” (Which, this rendering suggests, would invite backpack-wearing tourists to gawk and take photos.) A few other details: “The 4th floor will have an outdoor cafeteria and event space while the recently purchased parking garage will have two new floors added to house a new fitness center.”
***

Earlier reports indicate that the new tower will provide Chevron with 1.7 million sq. ft. of office space.
- Previously on Swamplot: Chevron’s New 50-Story Tower on Site of Downtown Y: Bigger, Boxier, Just as Blue
Rendering: via Swamplot inbox





Could we see a larger version of the rendering? Maybe a link to the larger version.
I have always been puzzled by why something that is 20 feet off the ground is called a “sky bridge”. On what planet is the sky on the second story?
@Frank_: What else would we call it? “Slightly-above-street-level bridge”? Doesn’t have the same ring to it, if you ask me.
Frank must have too much time on his hands. Use that time, maybe do some charity work!
Will that make it taller than 50 stories?
Looks great! I wonder if the 4th floor cafeteria mentioned will be open to the public?
The rendering shows the moment a minute or two before the guy with the camera is asked to leave by security guards.
In Calgary, Canada, the “skybridge” between buildings is referred to as a +15 (plus fifteen). The name at least makes sense as they’re called that because they’re roughly 15 feet off the ground. Its actually the second largest “skybridge” system in the world.
When I grow up, I wanna be either a TXDOT exec or a developer with enough money to do anything!
“Hey we need more lanes and a new freeway but there are all those houses.”
TXDOT Guy: “Screw em! Tear down the houses and build more freeway! There just houses and buildings. So what we tear em down!”
“Hey, we need more parking and a fitness center but we got no where to put em?”
Really rich developer: “Dude, just put them on top of that existing parking garage. Duh!”
My original post was meant as a bit of a joke, grandiose names for mundane things just strike me as silly. The round walkways Bell and Smith are called the “sky ring”.
The gym on top of the parking garage will be appreciated, the current Chevron gym is just the Enron gym with some new wall decor.
@ jost
“Hey we need more lanes and a new freeway but there are all those poor people’s / minorities’ houses.â€
TXDOT Guy: “Screw em! Tear down the houses and build more freeway! They’re just poor people’s / minorities’ houses and buildings. So what if we tear’em down!â€
Fixed your post.
Without a spire on the apex how will a 50 story building be 830 feet?–the original 4 Allen Center is 690 feet and 50 stories. The newer Enron South is 600 feet. Is this going to have like a 100 foot lobby?
In
Not in my backyard. Good thing i live in cinco ranch. Imagine the traffic.
I prefer the term “gerbil tube.” “Sky ring” sounds a bit manky.
The rendering look like something that might be in a late 40s-50s Popular Mechanics article about futuristic cities.
Very excited about this project. And there are so many open lots just south for more building.
You would think with all the money Chevron surely has they could come up with an architecture firm that could present a better image of this future skyscraper. This image looks cheap, and isn’t HOK now called Populas and aren’t they known for their retro ballparks not corporate towers, this were you appreciate Hines and how they hire firms that excell at corporate architecture, I mean you would think Chevron, an NYC company, would use SOM at least. Frankly this building is extremely bland and dull, I mean compare this to Mainplace!
Wasp, are you serious? Are you intentionally trying to see how many mistakes you can get in one post? HOK is not Populous. Populous was spun off from HOK to work specifically on sports projects. Chevron is a California Corporation. SOM is a Chicago firm.
Chevron is building a LEED Platinum certified building that has to integrate with their two current towers while providing large workable floor plates. It may not be a masterpiece of modern design but it is a quality building.
As for the height, the building is 50 office floors on top of a four story double height pedestal which will contain the lobby and physical plant. The building is effectively the equivalent of a 58 floors. The scale of the Chevron buildings in relation to each other in the preliminary design (which has already changed some) above is accurate.
SOM is headquartered in Chicago granted, but it certainly has a huge NYC presence. As for Chevrons headquarters I stand corrected. As for this building, if it says it’s 50 stories that would certainly include the base, what building when counting floors skips its base? I didn’t know about all the in and outs of HOK, but I do know it’s hardly renouned for its skyscraper design. Tho I’m sure some jibe will tell me HOK was started in Chicago in 1904, but until then I stand by my statement. This building may be gold certified etc, but it’s still dull and bland and bland and hardly Pickard Chilton’s Mainplace.
Frank. Point well taken. If it’s only on the second floor, it’s not really a skybridge. The connector at the 41st and 42nd floors of the Petronas Tower – that’s a skybridge. These could officially be called “Elevated pedestrian walkways,”. Or more accurately “Glass enclosed elevated pedestrian walkways,”. If you like anaconyms, “GEEPWs”
Taste is subjective. I don’t like Pickard Chilton’s work.
What I shared about the height of the building was told to me by the project architect. Maybe he is wrong but I somehow doubt it.
He told you the base would not be added to the floor count? Floor one would be 100 feet off the ground? It would be highly unusual.
Floor one will be the ground floor. Floor 2 will be the first office floor. He specifically said the building will be 830 feet. When I questioned that, as you are doing, he said it was because the physical plant will occupy the lower part of the building and isn’t included in the floor count. That’s what I know and that is all I know.
It is somewhat bland, nothing striking but the grouping of the three buildings will have a tremendous impact especially if they light the building somehow for that glamor effect, add a tasteful spire or?
And why can’t Chevron re-light the top of the first tower that’s been dark for years? It looked amazing and very futuristic. Let’s get that going again. The new LED lights installed in the second buildings crown look great, only some are off at night.