CHASE BANK CLOSING IN THE TOWER THAT BEARS ITS NAME 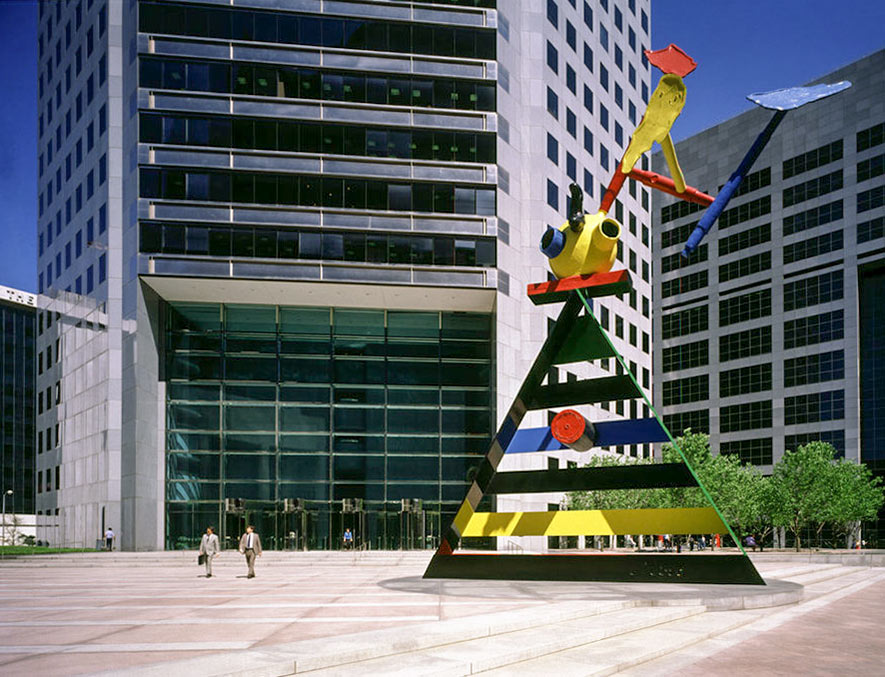 December 13 is the last business day at Chase’s Chase Tower branch. The bank — which a portion of the lobby shown beyond Joan Miró’s Personage and Birds sculpture in the photo above — is following in the footsteps of the upstairs Chase employees who left in 2006 when the corporation moved its offices out of the building and lost the naming rights to it, reports the Chronicle’s John C. Roper. The nearest branch: in the former Gulf Building at 712 Main St., on the block catty-corner southeast of the Chase Tower. [Houston Chronicle; previously on Swamplot] Photo: 42 Floors
December 13 is the last business day at Chase’s Chase Tower branch. The bank — which a portion of the lobby shown beyond Joan Miró’s Personage and Birds sculpture in the photo above — is following in the footsteps of the upstairs Chase employees who left in 2006 when the corporation moved its offices out of the building and lost the naming rights to it, reports the Chronicle’s John C. Roper. The nearest branch: in the former Gulf Building at 712 Main St., on the block catty-corner southeast of the Chase Tower. [Houston Chronicle; previously on Swamplot] Photo: 42 Floors
Skyscrapers
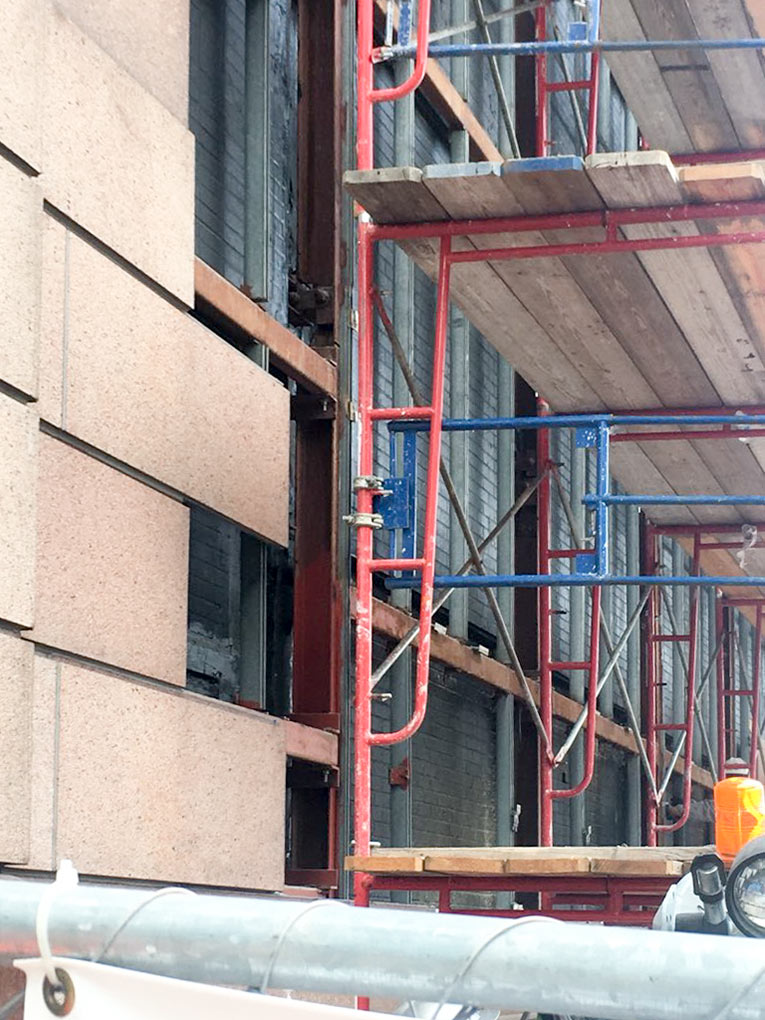
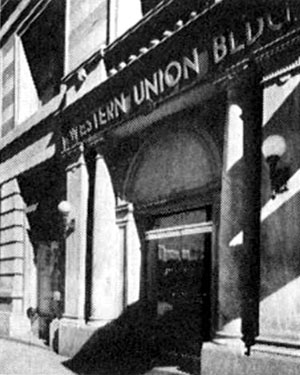
The brick Western Union building shown in black and white on the corner of Louisiana and Capitol streets vanished from the downtown landscape in 1983 — although it didn’t go anywhere. Because the longtime regional switching center was too expensive to move, architect Philip Johnson simply designed his much larger landmark — then-called RepublicBank Center Center — around it, sealing the telecom structure off from public view. Inside the skyscraper’s lobby, the dead building takes up nearly a quarter of the floor space, with its west corner wedged into the Bank of America Center’s own, catty-corner to Jones Hall.
Last year, renovations were announced that’d add a new restaurant and cafe in the doorless and windowless portion of the Bank of America Center’s ground floor where the building is entombed. Crews began stripping away portions of the office building’s exterior earlier this year in order to make room for new openings to access the eateries. They’ve now busted all the way through the red granite, revealing the decades-older facade that lies behind it.
It’s still mostly obscured by the scaffolding that looms over the Capitol St. sidewalk :
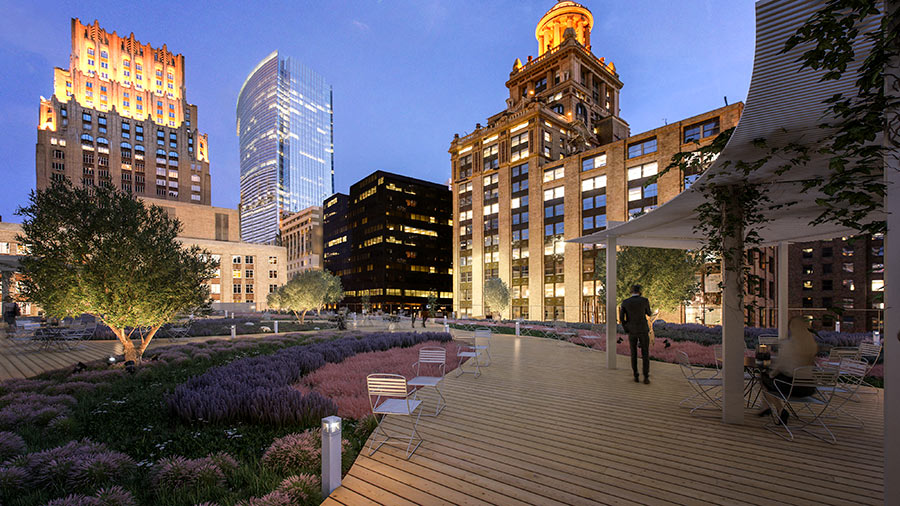
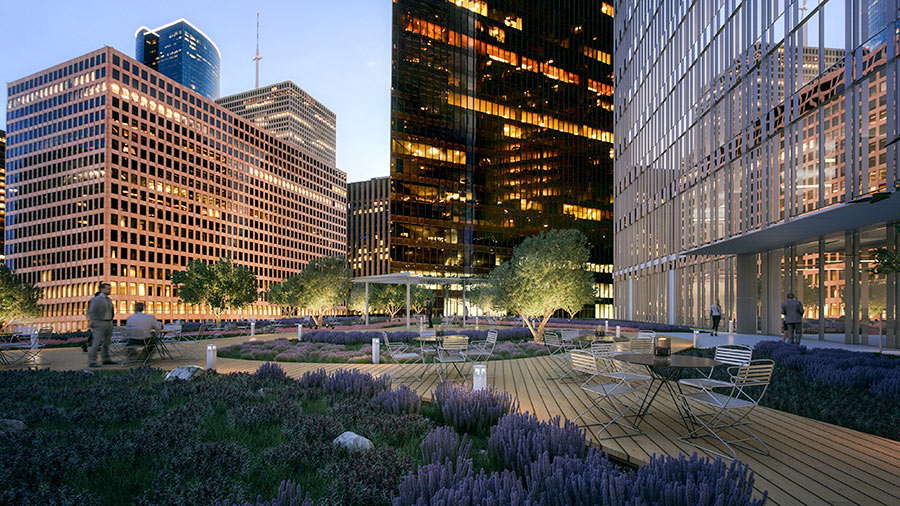
Skanska is touting the green roof it’s planning atop the 11-story parking-garage portion of the Capitol Tower as a “Sky Park”: It’ll be the “first and largest green roof in Downtown Houston to be open to all building tenants,” the development company says. The 24,000-sq.-ft. roofscape will feature pathways surrounded by plants, grasses, and a few decorative trees; arbors with roofs modeled after the pipe-assembly structure seen at Rice’s Brochstein Pavilion, and “an infinity edge that makes it appear as though the park is floating in the sky.” Plus: an automated irrigation system that’ll pull water from the building’s 50,000-gallon rainwater cistern. Looming neighbors will include the Esperson Building, 712 Main, and Pennzoil Place.
Access to the roofscape, which was designed by OJB Landscape Architecture, will be through west-facing doors on the building’s 12th floor, the 35-story building’s lowest office level:
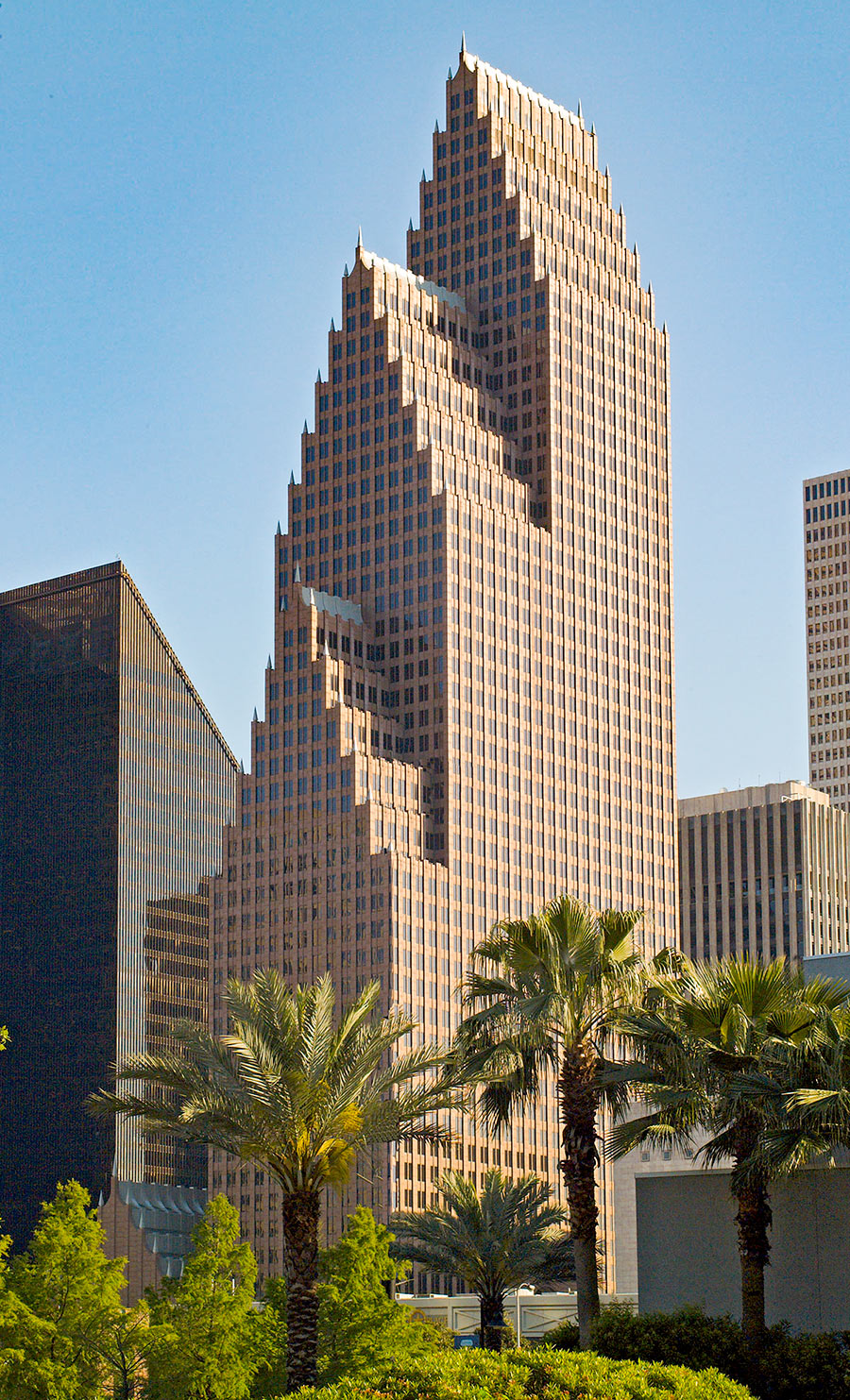
 Something you might not have noticed about Houston’s iconic Bank of America Center (top) at 700 Louisiana St. Downtown: There’s an entire unused building hidden inside. The thrice-renamed spiky Dutch-ish PoMo tower complex, designed by architect Philip Johnson in 1982, sits across the street from his other famous Downtown Houston office building, Pennzoil Place. It’s not obvious from the exterior or interior, but the 2-story former Western Union building on the corner of Louisiana and Capitol streets (pictured above in a photo from 1957) takes up almost a quarter of the block Bank of America Center sits on. This was Western Union’s longtime regional switching center; Johnson was asked to design his building around it because the cable and electrical connections maintained within it were deemed cost-prohibitive to relocate.
Something you might not have noticed about Houston’s iconic Bank of America Center (top) at 700 Louisiana St. Downtown: There’s an entire unused building hidden inside. The thrice-renamed spiky Dutch-ish PoMo tower complex, designed by architect Philip Johnson in 1982, sits across the street from his other famous Downtown Houston office building, Pennzoil Place. It’s not obvious from the exterior or interior, but the 2-story former Western Union building on the corner of Louisiana and Capitol streets (pictured above in a photo from 1957) takes up almost a quarter of the block Bank of America Center sits on. This was Western Union’s longtime regional switching center; Johnson was asked to design his building around it because the cable and electrical connections maintained within it were deemed cost-prohibitive to relocate.
Thirty-five years later, it’s the building’s anchor tenant that’s relocating: Bank of America, which now occupies 165,000 sq. ft., will move to Skanska’s Capitol Tower in a couple years. As part of a new set of renovations to the structure the bank is leaving behind, owner M-M Properties plans to completely dismantle what remains of the Western Union building, recapturing 35,000 sq. ft. of space without expanding the building’s footprint. Among the plans for the resulting space: A “reconfiguration” of the lobby and the addition of a “white tablecloth restaurant.”
The secret Western Union void is well disguised. It isn’t in the lobby of the 56-story tower but in the 12-story adjacent bank-lobby building fronting Louisiana St., more formally known as the the Banking Hall when the building first opened in 1983 as RepublicBank Center. It takes up the entire northern half of that structure: It’s beyond the colonnaded-but-blank wall on your right as you enter the lobby from Louisiana (on the left in this photo):
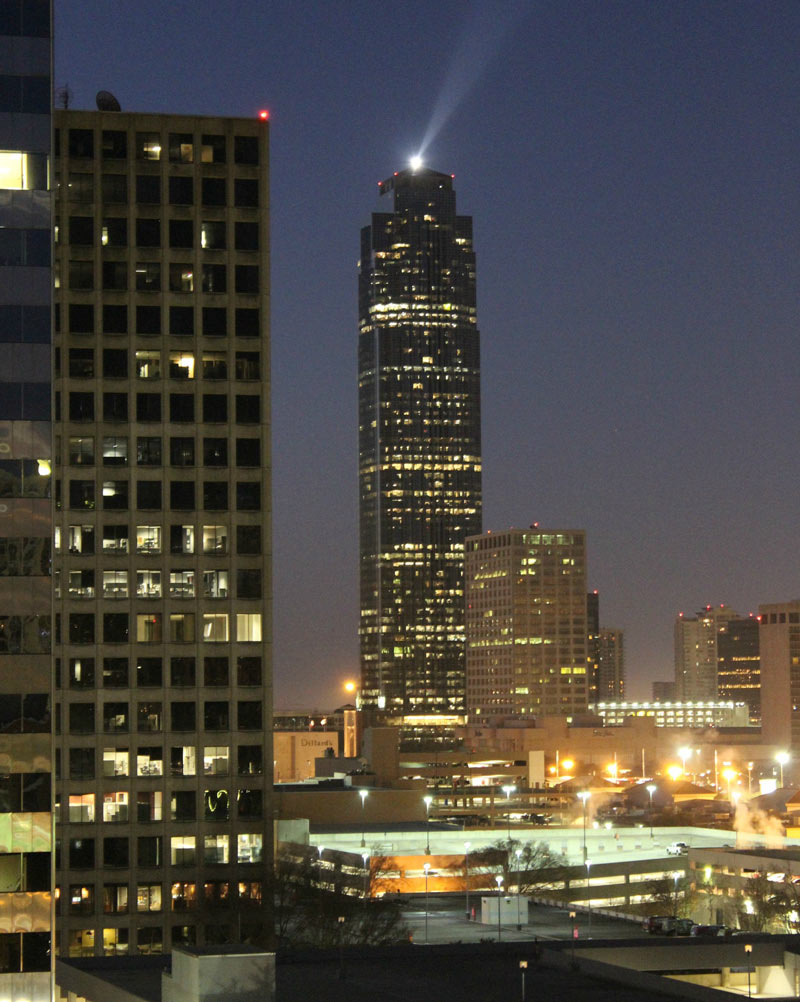
Update (2/9): The entire beacon fixture has been replaced. See this story for details.
The rotating spotlight on top of the 64-story Williams Tower in the Galleria area has been back on for a few weeks, following an autumnal hiatus. According to a representative of the tower’s property management office, the beam stayed dark during difficulties finding the correct kind of bulb for the fixture. A reader sent a report this week from a bedroom window overlooking the Galleria area:
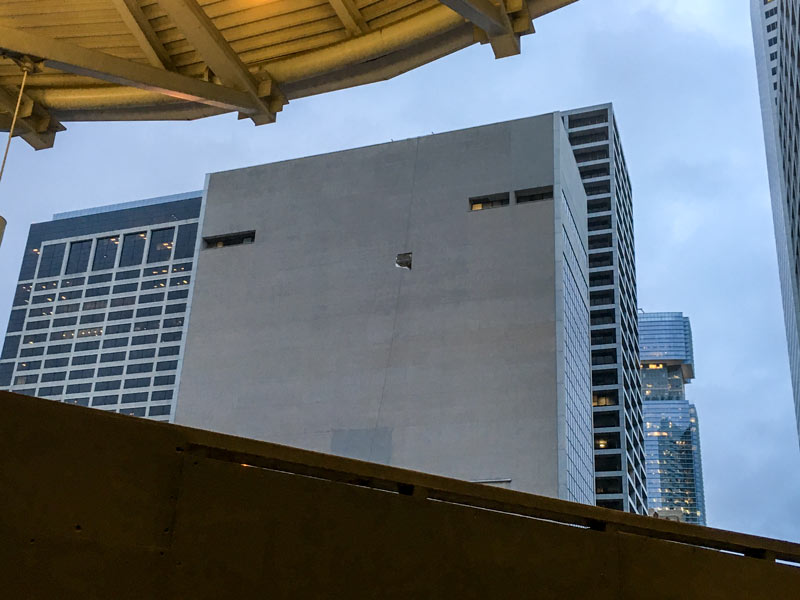
Something is missing: Reader Jamie Guidry snapped this shot of overcast Downtown this morning, noting that “a big chunk of 1010 Lamar” appears to be absent. The breached facade is shown here from the south, from the circular GreenStreet pedestrian bridge over Fannin. (A permit was issued on December 9th for the remodel of an upper-story suite of the office building, but a representative from permittee R.L. Hart Construction confirms that it has nothing to do with the hole.)
1010 Lamar was one of the properties snapped up in 2007 by Texas office space tycoon Zaya Younan, along with the former Sakowitz department store building (currently a parking garage) across the street at 1111 Main.
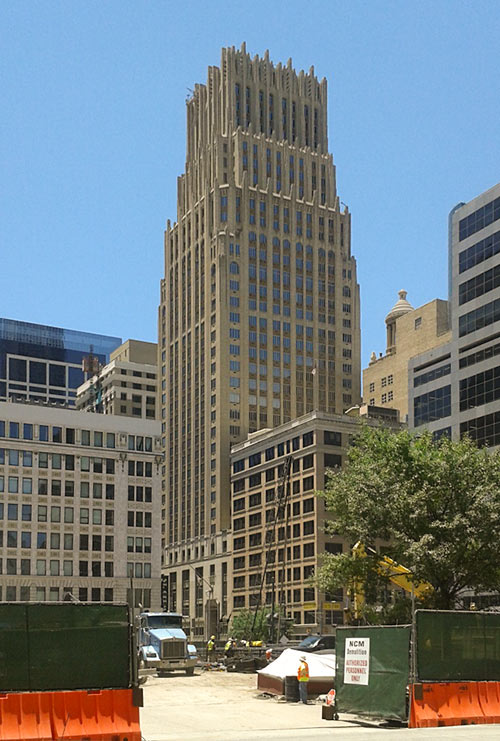
Reader Mat Wolf sends in a couple of photos showing new but temporary street-level views of the building that for 34 years ranked as downtown’s tallest: the 1929 Gulf Building (officially, the JPMorgan Chase & Co. Building) at 712 Main St. Although views like the one above taken from the northeast, looking down Main St. from Texas Ave. have been available for quite some time (until about 10 years ago graced by a suburban-style McDonald’s in the foreground), sightlines of the 36-story tower have widened with the demolition of the Texas Tower at 608 Fannin St.
Behold another shot taken from the corner of Fannin and Texas Ave., in front of Christ Church Cathedral:
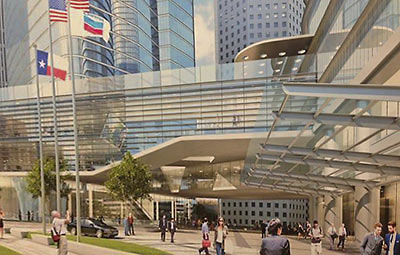
A reader sends this rendering of the skybridge that would hook up the existing Chevron buildings Downtown with the new 50-story big blue tower planned to rise at 1600 Louisiana and Pease, on the site of Kenneth Franzheim’s torn-down Downtown Y. The reader says that the new HOK-designed tower could rise as high as 830 ft., “making it the third tallest building downtown.” (Which, this rendering suggests, would invite backpack-wearing tourists to gawk and take photos.) A few other details: “The 4th floor will have an outdoor cafeteria and event space while the recently purchased parking garage will have two new floors added to house a new fitness center.”
CHEVRON GETS A CHEVRON-SIZED TAX ZONE DOWNTOWN 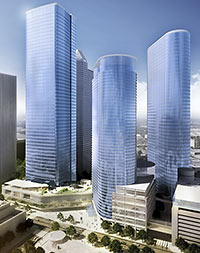 To further persuade Chevron to build that 50-story tower that it told everyone back in July that it was gonna go ahead and build, city council voted unanimously yesterday to create a tax abatement reinvestment zone for the 2 acres on which the tower would stand at 1600 Louisiana. The resulting cash should help Chevron replace a sewer line on the former Downtown YMCA property, the Houston Chronicle reports. And the Houston Business Journal’s Shaina Zucker adds up all the incentives that might be coming to help out the energy giant: “[The zone] could mean $2.7 million to $3 million for the company . . . . That money would be in addition to the $12 million it could receive from the Texas Enterprise Fund, which Gov. Rick Perry’s office announced in July.” [Houston Chronicle; Houston Business Journal; previously on Swamplot] Rendering: HOK
To further persuade Chevron to build that 50-story tower that it told everyone back in July that it was gonna go ahead and build, city council voted unanimously yesterday to create a tax abatement reinvestment zone for the 2 acres on which the tower would stand at 1600 Louisiana. The resulting cash should help Chevron replace a sewer line on the former Downtown YMCA property, the Houston Chronicle reports. And the Houston Business Journal’s Shaina Zucker adds up all the incentives that might be coming to help out the energy giant: “[The zone] could mean $2.7 million to $3 million for the company . . . . That money would be in addition to the $12 million it could receive from the Texas Enterprise Fund, which Gov. Rick Perry’s office announced in July.” [Houston Chronicle; Houston Business Journal; previously on Swamplot] Rendering: HOK
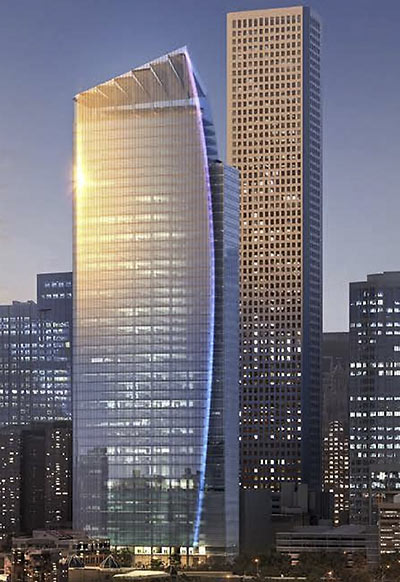
A reader sends Swamplot what appears to be the first rendering of the Gensler-designed International Tower: What has been tentatively described as a 41-story, 750,000-sq.-ft. office building, developed by Stream Realty and Essex Commercial Properties, would go up on a Linbeck-owned block Downtown that now is a surface parking lot bound by Preston, Prairie, Milam, and Travis; it’s immediately south of Market Square Park and immediately west of where Hines has said it is considering building another residential highrise. The reader adds that the first 2 floors of the new tower would be devoted to retail and what appears to be a restaurant; construction could begin as early as next year.
- 50-story International Tower by Stream/Essex [HAIF]
- Houston’s downtown skyline to be reshaped [Houston Chronicle ($)]
- Project aims at ultra-rich wanting to live smaller [Houston Chronicle ($)]
- Previously on Swamplot: Hines Interested in Building Residential Tower on Downtown Block Near Market Square Park
Image: Gensler
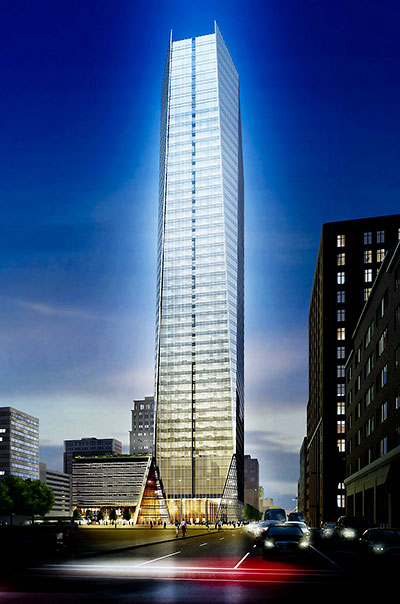
Hines says that it isn’t quite ready to say that the office tower planned for 609 Main will be taller than the previously described 41 stories and 815,000 sq. ft. Still, a rep from Hines says that increasing demand for office space Downtown is driving a redesign from Pickard Chilton, and it’s likely that the tower will end up comprising more square footage — if not more stories. The proposed block, bound by Main, Texas, Fannin, and Capitol, is shared now with the vacant Texas Tower — though it’s still unclear whether that building would be torn down to make room. At any rate, it seems that we’ll soon know: The second round of designs should be completed by the end of the year, says the rep, and construction could begin as early as January.
- Houston’s next great skyscraper? Hines to Texas size new Main Street office tower, speed up development [Culturemap]
- Previously on Swamplot: Does New Hines Highrise Mean Old Texas Tower’s a Goner?
Rendering: Hines
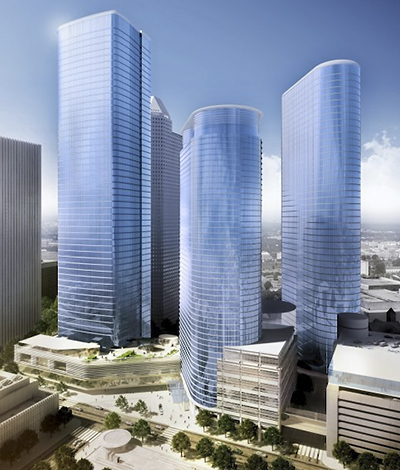
To form a power trio with the 2 curvaceous Enron hand-me-downs it has occupied since 2004, Chevron will be building a more boxy 50-story tower on the urban meadow left behind when Kenneth Franzheim’s Downtown YMCA came down in 2011. Chevron announced today that the HOK-designed building at 1600 Louisiana and Pease will provide 1.7 million sq. ft. of space, including training and conference rooms, more parking, and a cafeteria. This rendering suggests there will also be plinth-top common areas and — as though a subtle homage to what preceded it on this 85,000-sq.-ft. lot — a gym.
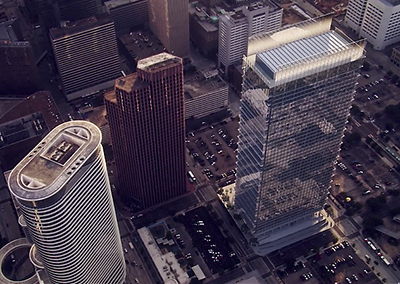
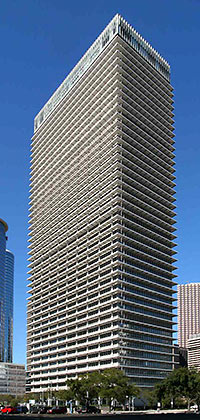 When Twitter’s landlord Shorenstein Properties out of San Francisco acquired in January the ExxonMobil Building, it made a fuss about wanting to sync the somewhat standoffish tower at 800 Bell St. with the tunnel system that serves the rest of the Downtown fraternity of skyscrapers and extensively renovate what was, at the time it was completed, the tallest building west of the Mighty Mississip’. The rendering you see at the top from Kirksey Architecture shows one take on just such a renovation — except, says a rep from the firm, it ain’t gonna happen. Apparently, Kirksey wasn’t awarded the bid to get the building ready in 2015 for a new tenant once ExxonMobil packs up and moves north to the under-construction campus among the trees in Spring.
When Twitter’s landlord Shorenstein Properties out of San Francisco acquired in January the ExxonMobil Building, it made a fuss about wanting to sync the somewhat standoffish tower at 800 Bell St. with the tunnel system that serves the rest of the Downtown fraternity of skyscrapers and extensively renovate what was, at the time it was completed, the tallest building west of the Mighty Mississip’. The rendering you see at the top from Kirksey Architecture shows one take on just such a renovation — except, says a rep from the firm, it ain’t gonna happen. Apparently, Kirksey wasn’t awarded the bid to get the building ready in 2015 for a new tenant once ExxonMobil packs up and moves north to the under-construction campus among the trees in Spring.
But the rendering comes from an action-packed presentation video that Kirksey put together and posted online less than a week ago — and removed this morning. And it’s too bad: The video opens with a magical installation of the shards of a glass curtain wall atop the shade-providing tiers that now hula-hoop their way up the 45-story building. It’s the kind of thing you’d see were Magneto a general contractor and not a comic-book evildoer. Fortunately, a HAIF user grabbed some stills from the video and posted them, giving us a good idea of what’s not going to be:

This year’s Terrain Denali, shown here in Iridium Metallic, seems to have been redesigned with a towing capacity that borders on the seismic: Apparently, it can bring the lake in along with the speed boat and dock right into the middle of the city! A vehicle that can manipulate geography according to your desires? What will they think of next? And it’s just $34,925!
- 2013 Terrain Denali [GMC]
Image: GMC
GETTING TO THE BOTTOM OF THE WILLIAMS TOWER  The $412 million sale last week of the Williams Tower seems to have provoked some curiosity in the Houston Chronicle’s Katherine Feser: Pursuing a lead from a retired employee that, were it not for those pesky FAA regulations, the record-breaking 64-story skyscraper would have been even taller, Feser goes into the paper’s archives and finds evidence that the tower’s slab was something to behold, too: “The foundation pour . . . started at midnight Friday and was completed early Saturday night. The contractor, J.A. Jones Co., said it was believed to be the largest continuous pour ever made in Houston — more than 10,000 cubic yards of concrete. There have been larger pours but they have been completed in several stages. The area of the poured mat is 200 feet by 200 feet, almost an acre.” [Prime Property; previously on Swamplot] Photo: Russell Hancock
The $412 million sale last week of the Williams Tower seems to have provoked some curiosity in the Houston Chronicle’s Katherine Feser: Pursuing a lead from a retired employee that, were it not for those pesky FAA regulations, the record-breaking 64-story skyscraper would have been even taller, Feser goes into the paper’s archives and finds evidence that the tower’s slab was something to behold, too: “The foundation pour . . . started at midnight Friday and was completed early Saturday night. The contractor, J.A. Jones Co., said it was believed to be the largest continuous pour ever made in Houston — more than 10,000 cubic yards of concrete. There have been larger pours but they have been completed in several stages. The area of the poured mat is 200 feet by 200 feet, almost an acre.” [Prime Property; previously on Swamplot] Photo: Russell Hancock

