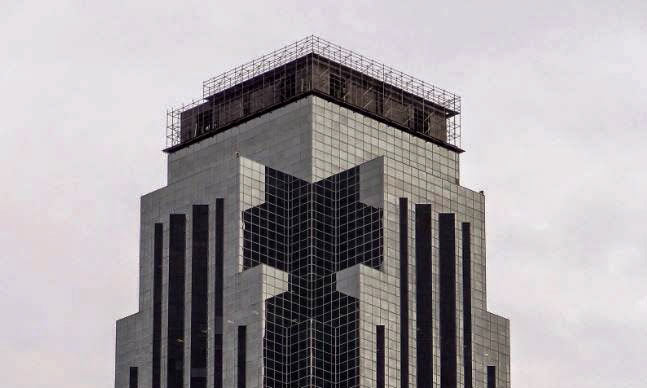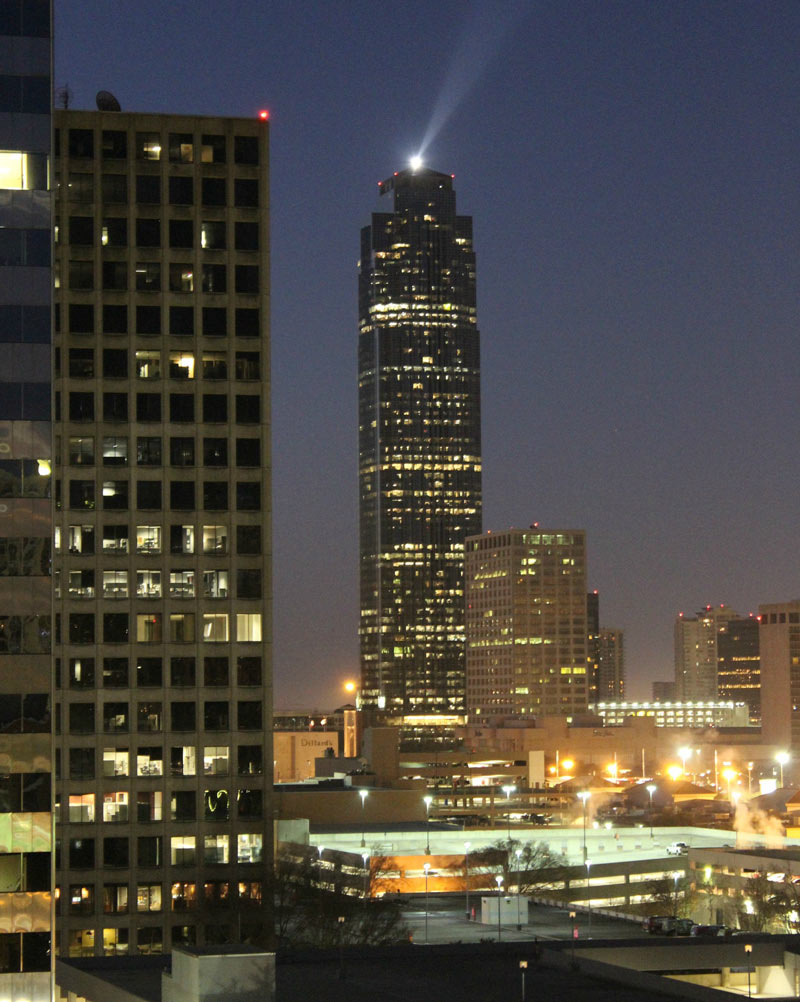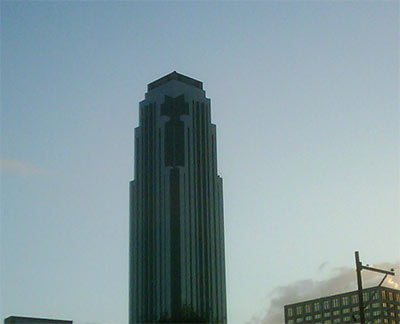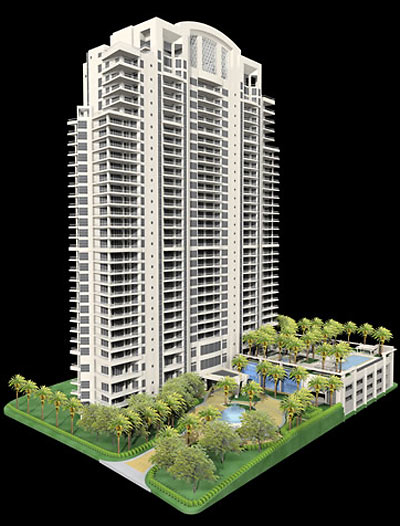
A more senior representative of the Williams Tower’s property management office wrote in yesterday with a correction to Friday’s note about the recent return of the rotating spotlight at the top, after another employee told Swamplot that the beam had been off while a new bulb was being hunted down. In fact, the source tells Swamplot, the entire beacon fixture has been replaced, as part of a redo of the tip of the tower itself.
The current work on the top started in November 2014 and includes the replacement of the “apex roof” (consisting of the sloping panels directly beneath the beacon, and the vertical panels directly below those, above the start of the glass skin). The above photo shows those vertical panels missing late last spring as the swap was underway. The new spotlight turned on in late December, and final touches to the roof should be done by March, if the weather cooperates.
Here’s what the roof looked like back before the work began:



 The $412 million sale last week of theÂ
The $412 million sale last week of the 
