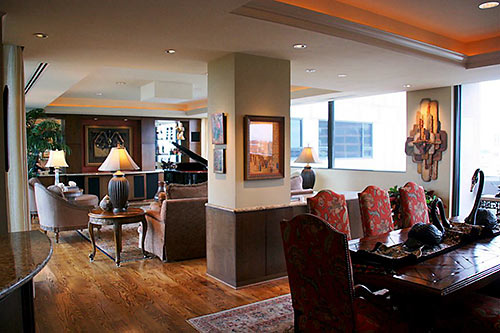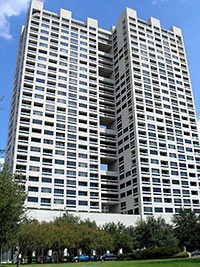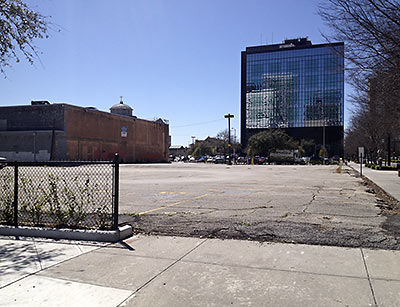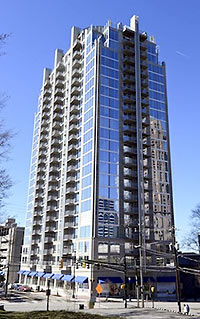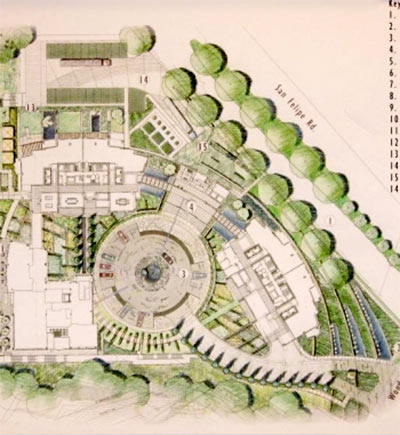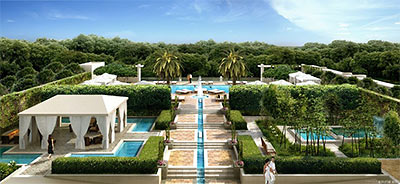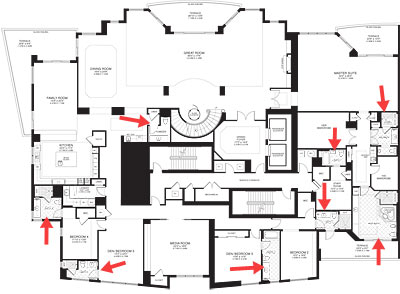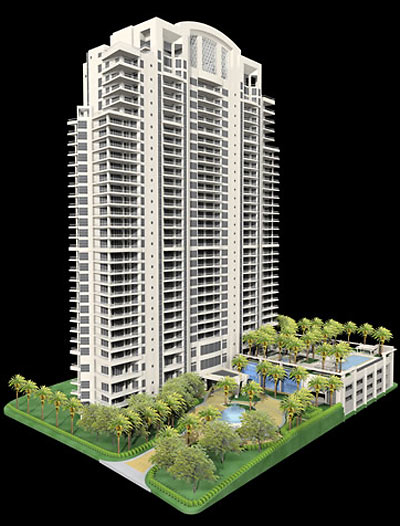
This wide headstone, set to rise behind the Galleria Waterwall like a giant radiator grille poached from a 1948 Packard Custom 8, is Houston’s Turnberry Tower. At 34 stories (marked down from 42 threatened previously), it’ll reach just above the groin of the adjacent landmark Williams Tower.
The 184 condominium units inside, which will range from $1 million to $8.5 million, go on sale in two weeks when the 12,000-sf sales center opens. The building is scheduled to be finished by the start of the next decade.
What’ll $8.5 mil get you? One of two 15,000-sf units at the top, each of which boasts four bedrooms and—no, we’re not shitting you—nine-and-a-half bathrooms. Why will residents need so many?
For the entry-level price of $1 million, you’ll have to make do with less than 1800 square feet. But all residences feature private elevators, 10- and 11-foot ceilings, a fireplace to keep you warm on chilly Galleria nights, and terraces with glass railings. The building will have a spa and fitness center, a theater room, social rooms including a tea room and library, and a swimming pool atop the four-story parking garage.
Uncomfortable with the communal parking? Don’t worry: Twenty-five private air-conditioned garages will also be available.
Image: Robert M. Swedroe Architects and Planners
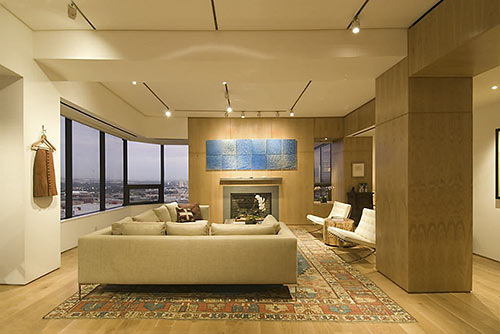
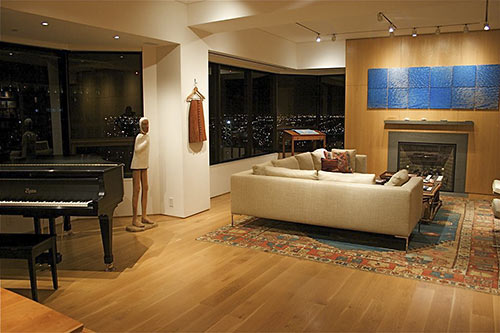
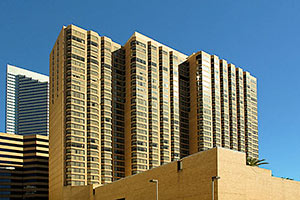 By day and by night, a swish penthouse in the 1982 Four Seasons tower downtown ensures a panoramic view from rooms throughout the open floor plan. Understated, light-filled, and seamlessly sleek in its 2006 design by notable Houston architect Bill Stern, who died last year, the luxury condo maxes out minimalism. In mid-September, after its owners left town, the highrise home’s asking price dropped to $3.85 million; its initial ask in April was $4.6 million.
By day and by night, a swish penthouse in the 1982 Four Seasons tower downtown ensures a panoramic view from rooms throughout the open floor plan. Understated, light-filled, and seamlessly sleek in its 2006 design by notable Houston architect Bill Stern, who died last year, the luxury condo maxes out minimalism. In mid-September, after its owners left town, the highrise home’s asking price dropped to $3.85 million; its initial ask in April was $4.6 million.

