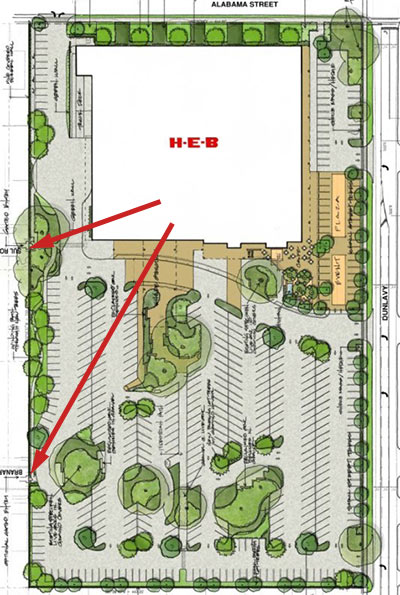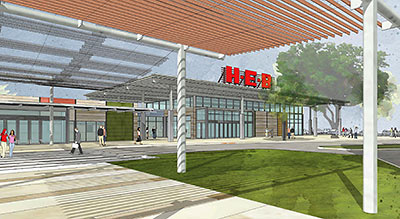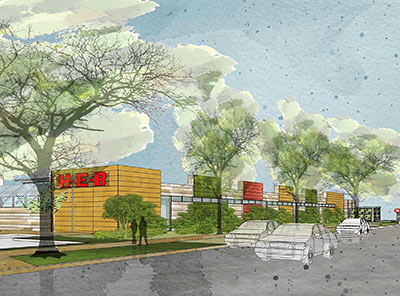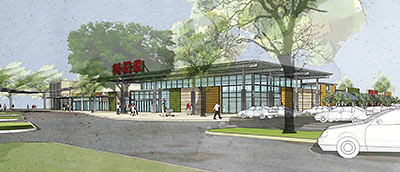
H-E-B agreed several months ago to wall off the ends of Sul Ross and Branard streets, which dead-end into the site of its future Montrose market at West Alabama and Dunlavy, and which served as entrances for the Wilshire Village Apartments that were torn down there last year. But what about devotees of that obscure local Montrose pastime known as walking to the supermarket? If they’re coming from the neighborhoods to the west, should they be able to get through that way?
Over the weekend, the Lancaster Place Civic Association worked out a “compromise” between homeowners on the dead-end portions of Sul Ross and Branard — mostly opposed to having pedestrian gates at the ends of their streets — and homeowners and renters in that neighborhood to the south and southwest of the site, most of whom wanted them included. H-E-B Houston prez Scott McClelland says he’ll have H-E-B’s in-house architects design what the association came up with: A pedestrian gate on Branard, with a timer that will lock it after dark. Sul Ross, which is closer to the store entrance, won’t have a gate, but will have a panel in the wall that would make it easier to put one in later.





