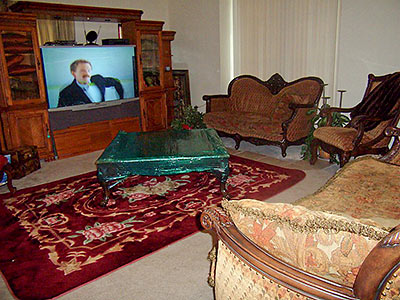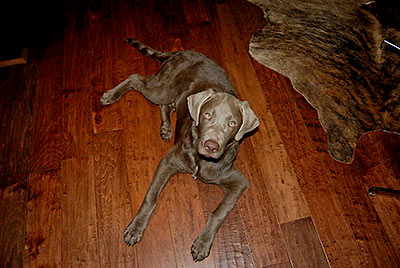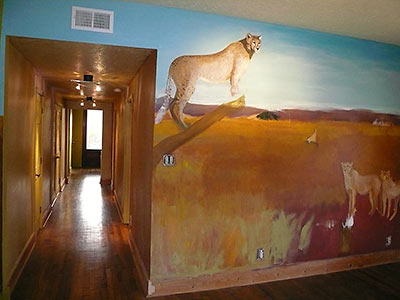
- 2410 Cleburne St. [HAR]

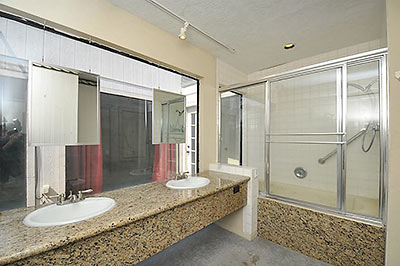
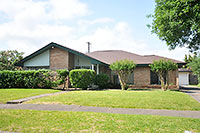 A reader asks us to check out the views from the large windows in the master bath of this 1959 Woodshire 4-bedroom. Looks like you can see out, across a little inside court to the red curtains of . . . the master bedroom? Oh, and back atcha! Similarly, uh . . . inspiring views from behind those red curtains, into the bathroom and shower:
A reader asks us to check out the views from the large windows in the master bath of this 1959 Woodshire 4-bedroom. Looks like you can see out, across a little inside court to the red curtains of . . . the master bedroom? Oh, and back atcha! Similarly, uh . . . inspiring views from behind those red curtains, into the bathroom and shower:
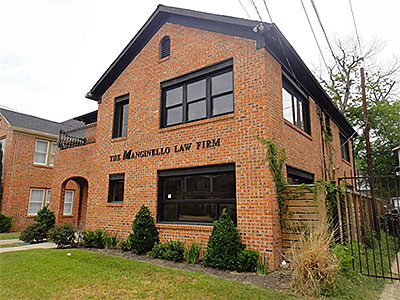
Ever wondered what a little duplex on Dunlavy might look like done up as . . . say, a personal injury law office? So, apparently, did the folks at the Manginello Law Firm. Thanks to the go-getters in that firm, all the heavy furniture lifting has been done for you. And now, thanks to the partners’ apparent eagerness to move on to a different sort of space, the firm’s bang-up legal interiors work is on display. It’s all featured in this new for-sale listing:
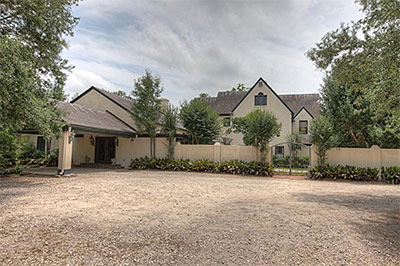
This sprawling $2.35 million 13-acre estate sits on the left bank of a Dickinson Bayou tributary, across from that little shopping district with the steakhouse and the barber shop and the Dairy Queen. Past the gatekeeper’s cottage, you’ll find this 6-bedroom 2-story stucco home on the site, deep into a landscape of Spanish moss-draped oaks and crape myrtles. The home and its well-paneled interior dates to 1933, though a few of the interior floor coverings look like they might be a bit more recent:
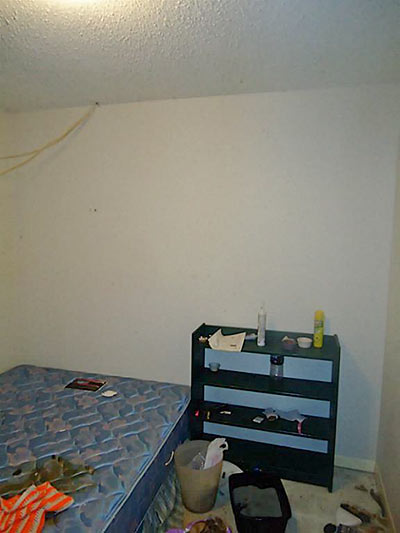
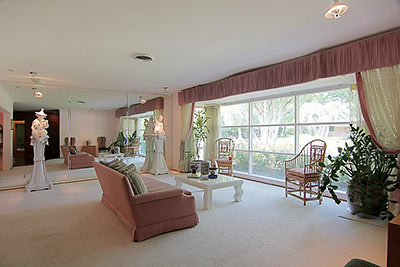
Such a rosy disposition about this Mod Ranch planted in the thick of the Galleria area. The 1956 home jumped into the market late last week, beneath Photoshop-blue skies: a 3-or-4 bedroom, 3-1/2-bath spread fitted onto a 12,960-sq.-ft. lot with just enough room for a pool in back. But what about the pinkage? How serious a case do we have here?
COMMENT OF THE DAY: HE-MAN, YOU HAVE THE POWER TO SAVE THESE TURRETS! “This house will more than likely be torn down. It’s a shame, really, because it’s one of the most unique structures in town, but the list of people who, a) could afford the $300K price tag, and b) would want to live in a house that looks like Castle Grayskull, is probably pretty short.” [Stormy Blanco, commenting on Wichita St. Mystery House Goes on the Market Today: Your First Peek Inside]
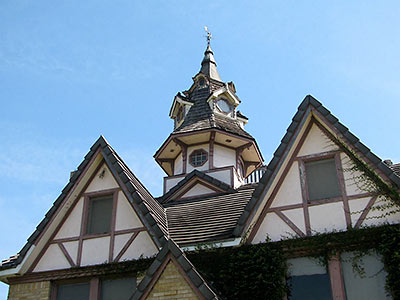
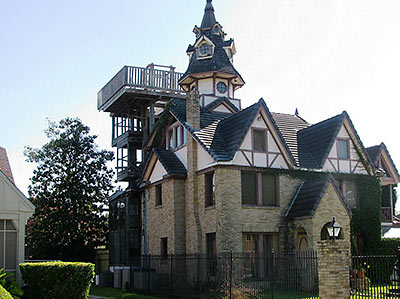
After the Orange Show, the Beer Can House, and the Third Ward home of the Flower Man, probably no Houston home has accumulated more outsider-art street cred than Charles Fondow’s decades-long transformation of a former Riverside Terrace daycare center into a bubbling stew of half-timbered gables, turrets, and towering rooftop decks. The ongoing Wichita St. skyward expansion project had an air of mystery, too. In Jennifer Mathieu’s 2001 Houston Press profile, Fondow comes across as shy and self-effacing, though he had by then spent $300,000 and countless hours of hard work on his grand, mostly-DIY creation, inspired by visions he had collected from visits to exotic far-away lands like Russia and Green Bay, Wisconsin.
Fondow, who loved to travel, passed away in March after falling ill on a Caribbean cruise. His gotta-keep-adding home-improvement project had lasted 31 years. And earlier today, a for-sale sign went up on the property. The listing features a first public viewing of what everybody wants to see: the building’s innards. Could this place be just as weird and wonderful inside as what Fondow carefully assembled outside and on top?
