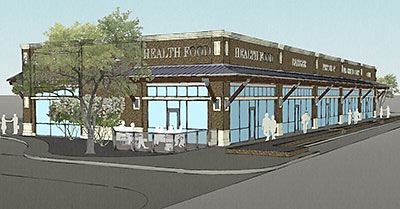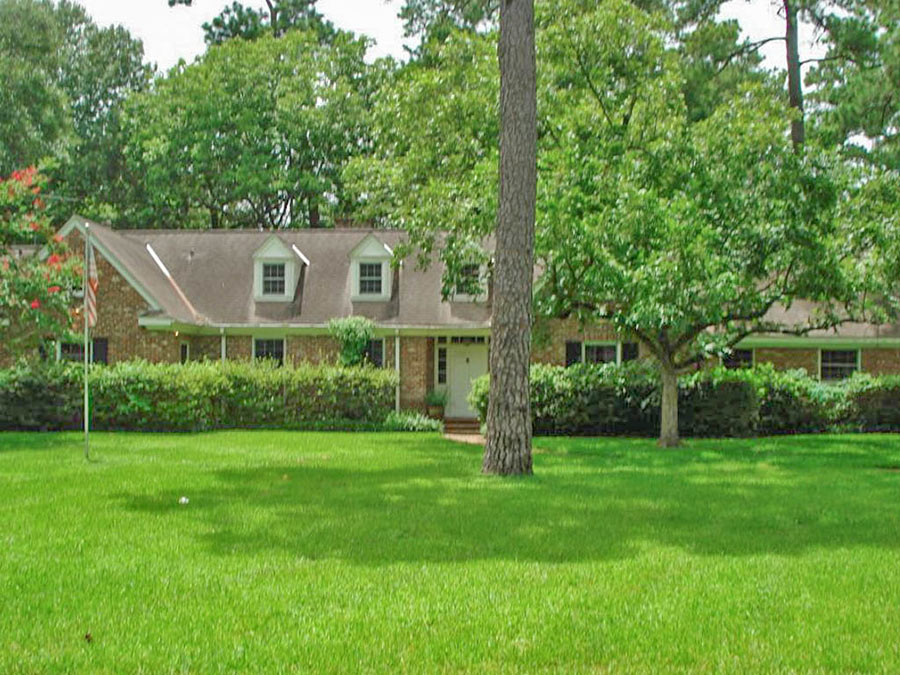
Here’s an early rendering of the retail center that might be going up in place of the 2 demolished buildings that once belonged to the Heights Baptist Temple Church. Developed by Braun Enterprises — also responsible for the transformation of the former Harold’s in the Heights on the corner of Ashland and 19th into a new Torchy’s Tacos and the Heights General Store — the retail center, as rendered, would cozy up to the corner of Rutland and 20th and provide parking in the back. Though the old Harold’s building was able to be restored, Dan Braun tells the Leader that that was impossible with the 2 Baptist Temple buildings, which were “[r]oofless and covered in asbestos.”
- Do-Over: How Braun is remaking ‘sleeper’ Heights downtown retail [The Leader]
- Previously on Swamplot: Now Serving: Torchy’s in the Harold’s in the Heights, Putting the Finishing Typefaces on the Heights General Store, What’s Becoming of Harold’s in the Heights?, A Heights Retail Resurrection, Torchy’s Tacos Taking Harold’s Old Corner Spot in the Heights, The Last-Ever Sale at Harold’s in the Heights Is Over, Harold’s in the Heights Is Closing Down
Rendering: Braun Enterprises





Very happy to see that they’ll try and keep the setbacks to a minimum (assuming 5 feet, whereas previously it was zero). Wish they could get credit for existing street parking to maximize the footprint available for retail.
mmmmmm….ground floor retail health food.
The Heights has come a long way, but I guess we are not quite ready for a Bork.
From the rendering, it looks like the length of the building will be on Rutland and parking will be behind the building, next to the remaining church. On 20th, there is room for parallel parking in front of where the church used to be. It looks like the existing setback might be close enough to 25′ that they may be able to get away with not having to get a variance.
How very underwhelming.
For the price of that land, and convenient walking distance to shopping, and restaurants, and a few blocks from 610, it seems wasteful not to have housing above this retail.
Scott, it’s the Heights. While we demand ground floor retail and multistory residential everywhere else in the loop, in the Heights we demand 2/1 bungalows and dinky one story retail. Oh, and we demand lots of parking…except when we don’t.
Confusing, but you’ll get it soon enough.
As long as chain stores are out, I’m all for it whatever it looks like. If I want chains, there are plenty at I-10 and Yale.
#3:
Setback is from edge of right-of-way, not edge of pavement. The original building was on the lot line.
Chapter 42 allows for buildings lines of 5′ (even 0′ in same cases) for commercial developments with parking in rear. See 42-154.
Diagrams here: http://library.municode.com/HTML/10123/images/42-154-a-3-a.png and http://library.municode.com/HTML/10123/images/42-154-b-3-a.png
I like that they are keeping with the 19th street vibe with no significant set back; but also agree with Scott, this seems to be a huge missed opportunity for residential units above the ground-floor retail. With its location and surrounding ammenities, I imagine any housing (condo or apt) would do very well
Try again: http://www.braunenterprises.com/files/flyer_a906aff5-3005-3e9e-0da5-528fa51b92ec_W20th%20Leasing%20Flyer.pdf
Looks like Plan A is a bank with a big street-facing parking lot and drive-thru lanes, and Plan B is 8000-sf of strip-mall with street-facing parking on both Rutland and 20th.
Very disappointing, Braun.