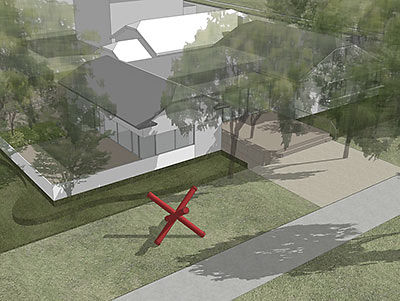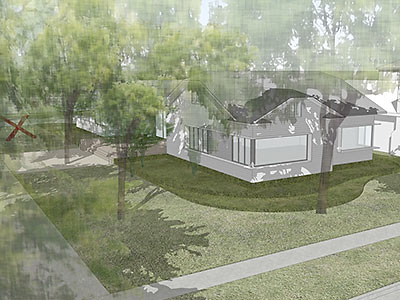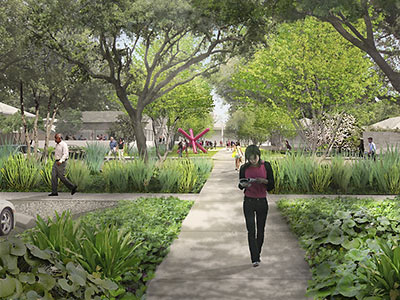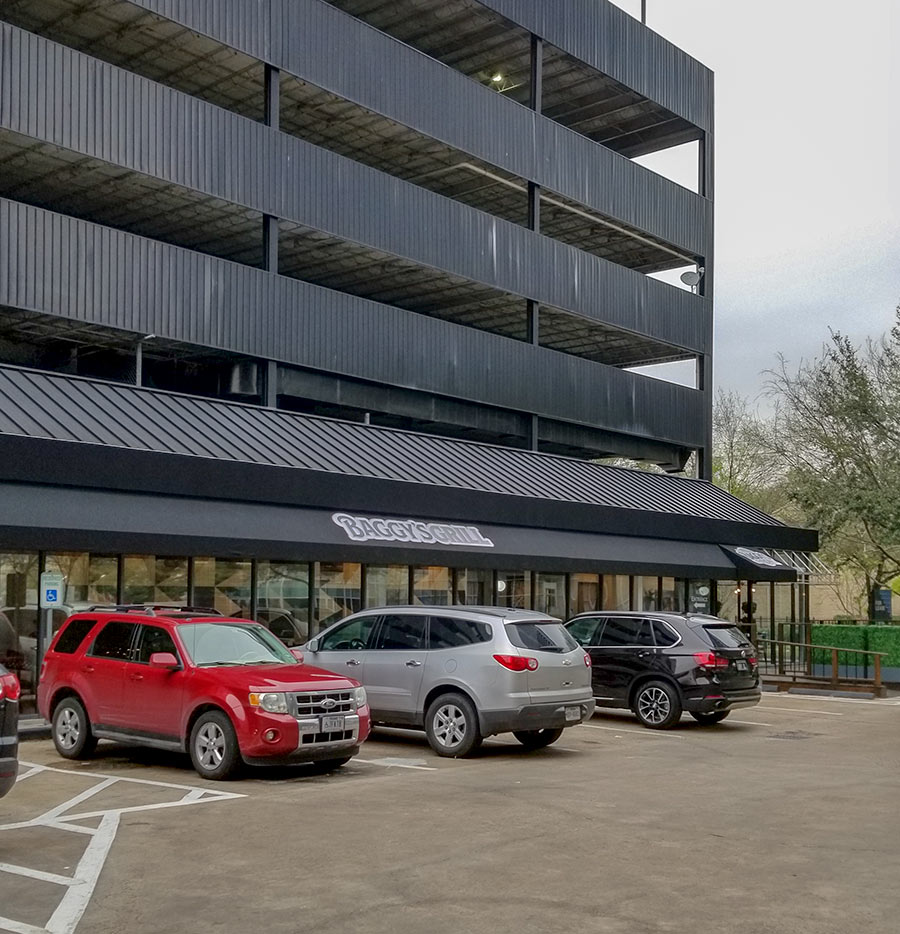
Architecture firm Stern and Bucek has come up with this rendering of the Menil Collection’s new cafe, part of the free museum’s long-planned expansion of its Montrose campus. The design for the cafe — which is yet to be named but will be run by Greg Martin (of Cafés Annie and Express and Taco Milagro) — appears to adapt and elaborate upon the gray bungalow at 1512 Sul Ross St., on the other side of that path from the Menil Bookstore; this is the same site, says a press release from the Menil Collection, that architect Renzo Piano originally had in mind for a similar amenity. So there’s that. Whatever it’ll be called, the cafe, it appears, will split the difference between the museum’s main entrance and the parking lot off W. Alabama.
***

Directly above: A view of the thing from Sul Ross.
Below: A rendering of the labyrinthine greenery planned by landscape architect Michael Van Valkenburgh for the “campus gateway,” or the paths you’ll walk on to get from the parking lot to all the art and stuff.

- The Menil gets into the restaurant business: New cafe part of ambitious, green-friendly revamp [Culturemap]
- Previously on Swamplot: The Menil Selects Landscape Architect, Closes In on Campus Expansion, Johnston Marklee’s Small, Thin Courtyard Building for Drawings at the Menil, New Menil Building Likely Going South, Replacing Richmont Square: The Low Cost, Bohemian Option, Chipperfield Sculpts the New Menil: Goodbye, Richmont Square, The Menil Looks at Richmond, The Richmond Lights Shall Not Be Moved, What the New Collection of Menil Collections Might Look Like
Renderings: via the Menil Collection





The Menil is wealthy, why not get Piano to design the restaurant, it would be a quick design for him and he considers the Menil to be annoy his finest work so he’d give his best work. Ah well, I love Cafe Express so I’m sure I’m going to like the fare at this restaurant. In the images it’s really hard to get a real feel for what it will look like, it looks really plain, but I’m sure that’s the idea.
I’m glad to see the bungalow being adapted and preserved. I think something low key is most appropriate in this spot and Stern and Bucek are a great choice to do the work.
Low key IS important AND appropriate for this location and neighborhood, especially for a business such as a cafe. The unification and monochrome palette are what makes the menil campus so beautiful and great, along with keeping the focus on the prize child, the Menil itself.
Creole, the Menil is not wealthy. They have a very good real estate portfolio consisting of the property around the campus, but they struggle to raise money for new projects, like most museums not named the MFAH. They had a very good year raising money, and their membership is up but just because the family had money and left most everything to the Menil I believe they have to deal with things like stock value. The recession didn’t help.
The master plan has always favored well planned but quiet architecture to fit into the neighborhood of bungalows. As a matter of fact in their recent state of the Museum panel discussion they described the bungalows as being the necklace that holds the campus together.
This neighborhood will be as important to the Menil as an exhibit is inside the museum once all of the bungalows in Montrose are all demolished for three and four story townhouses. This will be a fine example of an early twentieth century neighborhood. Only difference is, it will be an active living model of a time when neighborhoods were important places in our everyday lives for social interaction and sense of community, something so lacking in those areas where the new model of Montrose full of stucco townhouses has taken over.
The Menil would probably like to preserve some of its money to continue offering FREE admission and FREE programming to the community, rather than shell out fees to a starchitect for a simple cafe. Let’s be realistic too, there is no way Piano would take on such a small project.
“This neighborhood will be as important to the Menil as an exhibit is inside the museum …. a fine example of an early twentieth century neighborhood. Only difference is, it will be an active living model of a time when neighborhoods were important places in our everyday lives for social interaction and sense of community”
Bravo! Well said!
Bob’s comment above should have been the comment of the day. It is succinct, reasoned, and spot on.
The Menil is sitting on one of, if not the largest class C apartment buildings in Montrose. If ran right (or sold) that would give them a tremendous amount more money.
@ Anon: the Menil is VERY well funded. To the tune of approximately $200 MILLION: most,if not all, of the Schlumberger Company stock that Dominique owned. @ Cody: Mr.& Mrs. Menil built the 1400 Richmond (Richmont Square Apts.) in the late 1960’s. Dominique owned the complex (per HCAD) in 1984. She knew where her bread was buttered.The Foundation owns approximately 30 properties in & around the Collection. That’s about 30 acres. The Menils gave the Diocese of Galveston-Houston the land where the University of St.Thomas sits.There’s a back story to that deal.Anyway, Cody -the 1400 Richmond Apartments are 44 years old and may one day meet the wrecking ball. The Foundation has mulled over the fate of that chunk of property.Valued at about $22 million(for tax purposes).We’ll see what happens.
“the 1400 Richmond Apartments are 44 years old and may one day meet the wrecking ball. The Foundation has mulled over the fate of that chunk of property.Valued at about $22 million(for tax purposes).We’ll see what happens.”
I wish they’d decide already, one way or the other–the fate of that property has been up in the air for several years now.