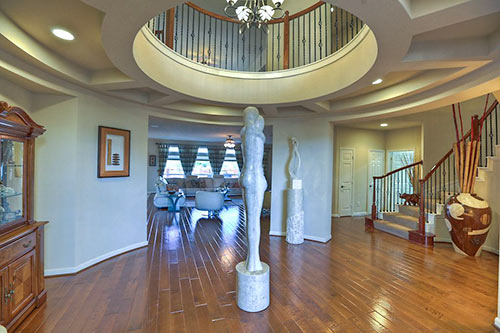
- 13407 Explorer Dr. [HAR]

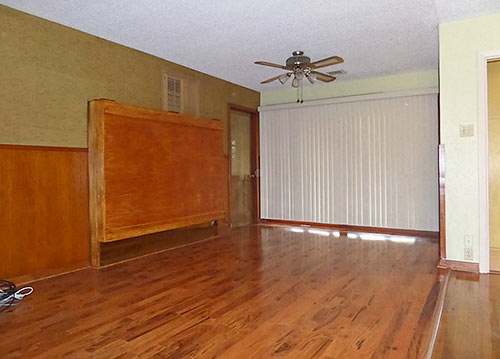
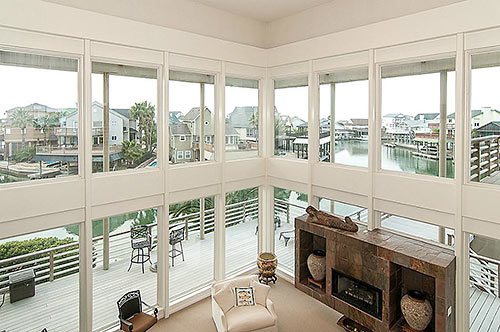
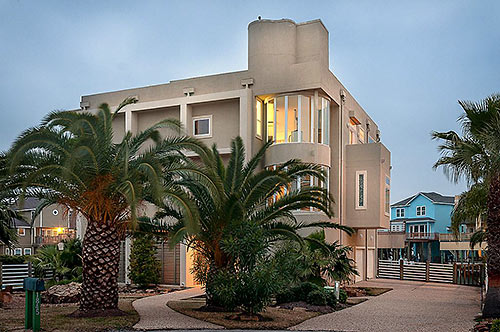
Open water is one lot away from this 1996 resort-style contemporary home on one of Tiki Island’s knuckle-ended land nubs that protect the tiny coastal community’s interior canals. That gives the peninsula property a vista beyond (and at) neighbors across the pond. The home has double-decker vantage points and 170 ft. of waterfront. But boats aren’t the only amenity floating around the property.
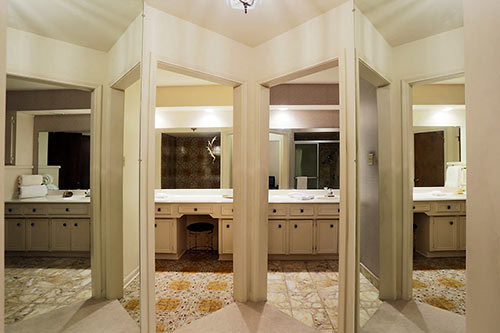
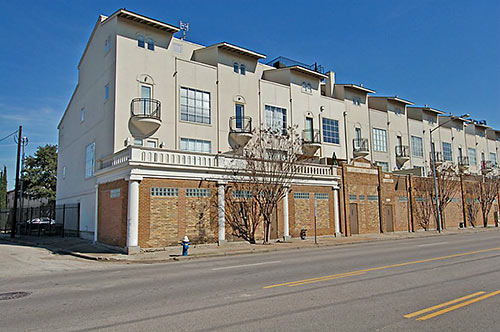
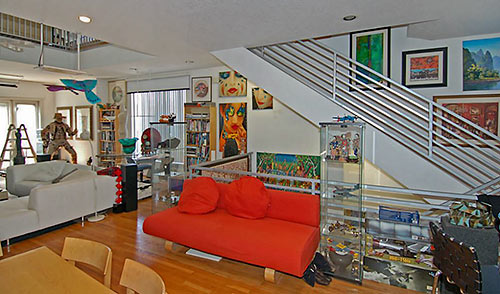
The 1998 transformation of a former auto shop on Washington Ave to the 9-unit Lopresti Lofts was a bit of a quirky redo. McGregor Real Estate Group gave the building a mash-up of infill materials, various porch-balcony-terrace views of downtown, and a piggyback stucco-faced addition topped by roof flaps saluting crisply above each unit (top). The amalgamation sits right across across the street from the gated entry of peaceful, park-like Glenwood Cemetery. A corner unit (in the building, not the graveyard) listed last week but quickly dropped its asking price by $20K to $370,000. Inside (above), lots of tubing ties together 4 levels of wide, somewhat open, sometimes high gallery space . . .
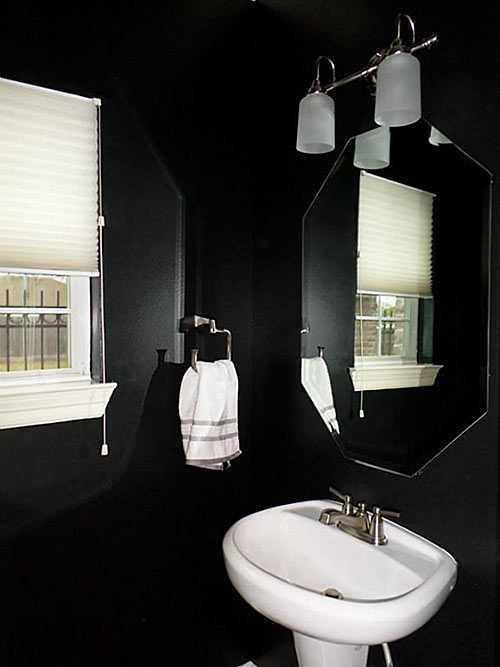
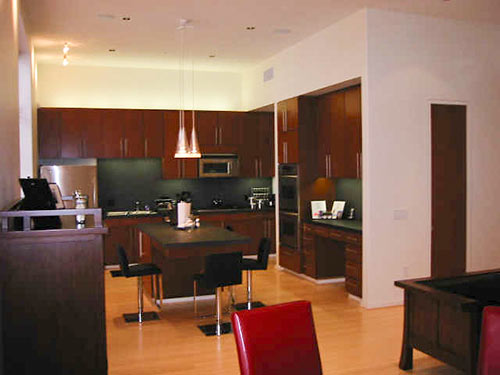
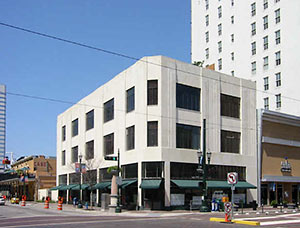 Limestone-paneled Byrd’s Department Store, designed by architect Joseph Finger in an early modern style back in 1934, was turned into an awning-skirted mixed-use structure in 2005. The conversion was planned by Ray + Hollington for builder Robert Fretz, grandson of the original builder, and left the upper portions of the building rebranded as Byrds (no apostrophe) Lofts. In the retail space downstairs is Georgia’s Market. Upstairs, one of the second-story condos was put up for sale last week, with an asking price of $484,000. But the listing’s interior peeks still leave some rooms up to the online condo-shopper’s imagination.
Limestone-paneled Byrd’s Department Store, designed by architect Joseph Finger in an early modern style back in 1934, was turned into an awning-skirted mixed-use structure in 2005. The conversion was planned by Ray + Hollington for builder Robert Fretz, grandson of the original builder, and left the upper portions of the building rebranded as Byrds (no apostrophe) Lofts. In the retail space downstairs is Georgia’s Market. Upstairs, one of the second-story condos was put up for sale last week, with an asking price of $484,000. But the listing’s interior peeks still leave some rooms up to the online condo-shopper’s imagination.
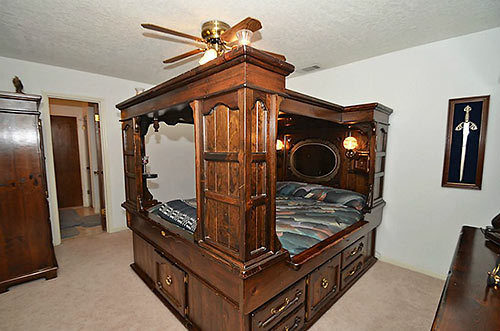
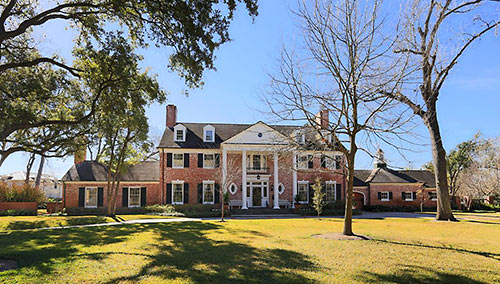
This graceful estate is a bit coy about revealing its Riverside Terrace address. The street name and number are hidden on HAR, though other sites using the same MLS info show it. You’d be able to figure it out anyway: Aerial maps and old architectural guides show the circular driveway, massive lot, and balanced opposing wings of a homestead across from Parkwood Park, located just south of S. MacGregor (and Brays Bayou) and east of Del Rio. That would make it the Kurth House, a 1938 southern colonial whose design is attributed to Henry A. Stubee. It was the first home built in the Parkwood section of the vintage neighborhood. Grand (and grand-scale), the tended property is reported to have changed ownership only 4 times in its 75 years. If you could afford the $2.65 million asking price, would you sign on to be number 5?
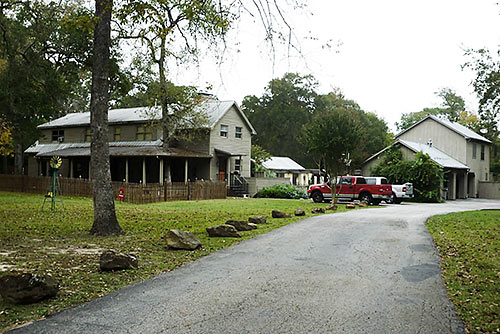
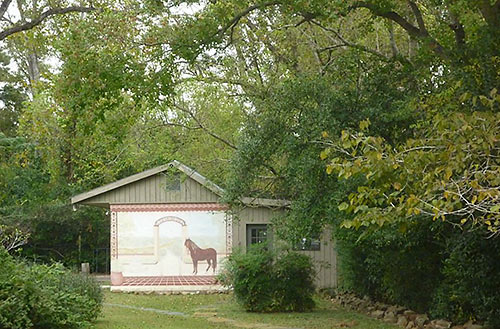
Previously packaged as a property combining home, pool, and horse-friendly grounds, this Rivercrest spread on more than 7 acres west of Gessner near Briar Forest was relisted this week — for lot value. The asking price is $2.9 million, a step down from the $3.199 million sought for 6 months ending April 2013. Since then, the back half of the property has been cleared. But horses are still welcome.
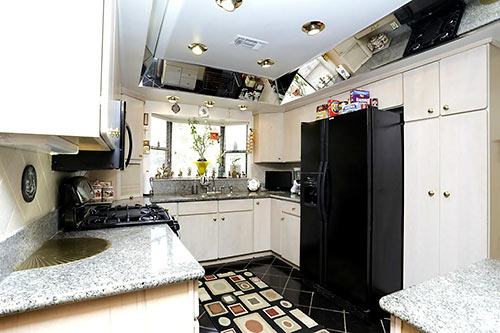
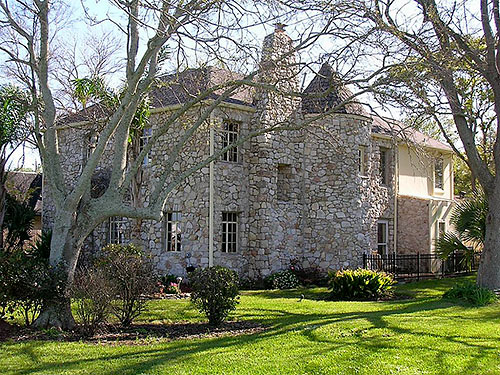
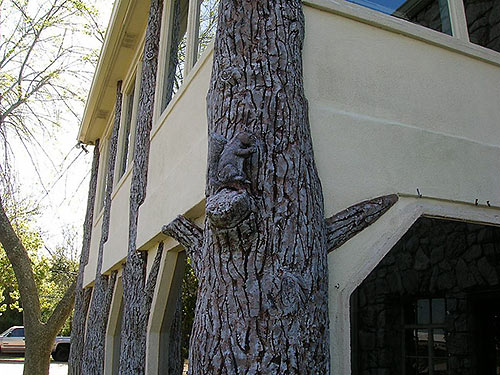
“Little Castle” or “Tree House”? This coastal property forged of sticks and stones in Shoreacres is known by either name; it’s a 1932-built landmark near the Houston Yacht Club in La Porte. Thick, rough cut rocks clad much of the exterior, which comes with a chimney-hugging turret (top). Near its breeze-facing entry off a patio, 4 ‘faux bois’Â pine trees — one of which looks a bit squirrely (above) — lend their support.

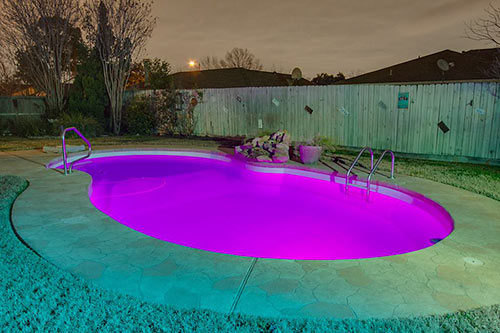
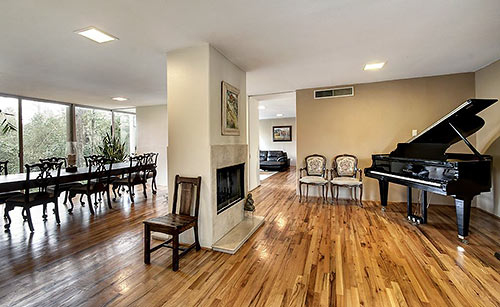
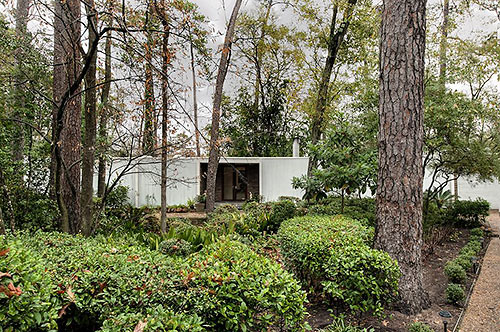
Far into the woods of the Memorial Oaks section of Hunters Creek Village, a 1958 contemporary attributed to Houston architecture firm Neuhaus & Taylor seems to defy access. There is, however, a mini-driveway extending from a private road that peels off an equally discrete cul-de-sac street west of Wirt Rd. Originally, the secluded property also had ramps spanning the ravine lot’s “intermittent” stream bed of Briar Branch. Or so reported one of the daughters of the original owners in an online forum about 5 years back.