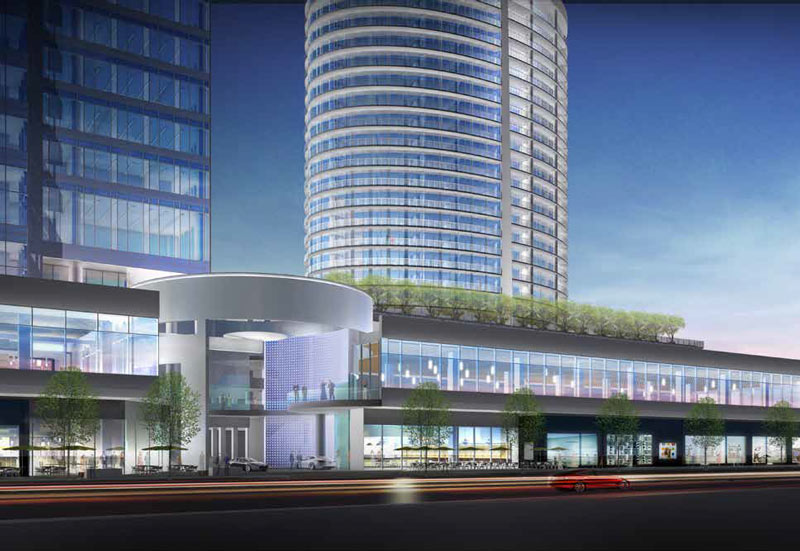
Rolling-sphere-themed restaurant and entertainment chain Pinstripes has just leased up some space in the under-construction Kirby Collection (and hey — there might even be some bocce players nearby still looking for a new court!) That’s the first confirmed tenant for the project, which Thor Equities wants to open by the end of next year; the 33,600 sq. ft. of leased space makes up around half of the total retail space available, and is split across both retail floors of the complex (shown in the foreground above, with a row of trees peeking down at Kirby Dr. from the edge of the roof). Pinstripes will take over a 7,260-sq.-ft. subdivision of first floor space, out of the segment labeled 23,900 in the ground floor plan below:
***
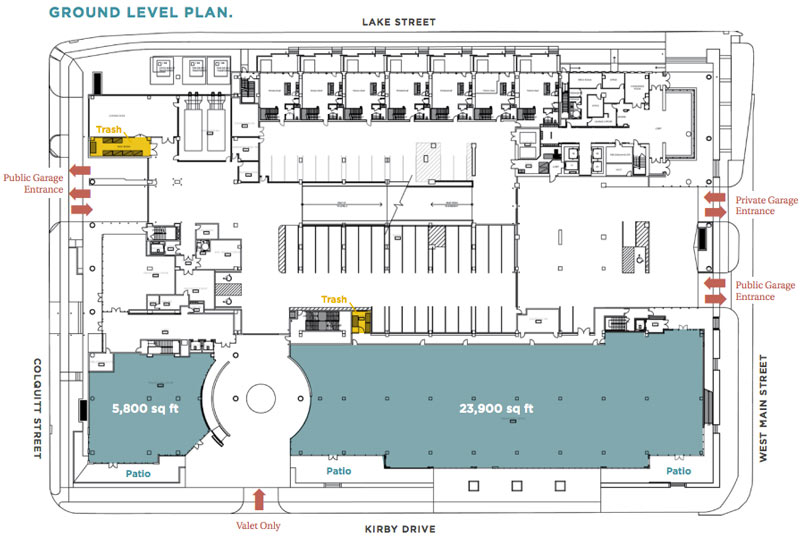
That plan also shows the footprint of those 7 townhomes planned within in the development (up top along Lake St., between the lobbies of the office midrise and the residential tower).
The 26,600-sq.-ft. spot on the 2nd floor will belong to Pinstripes as well:
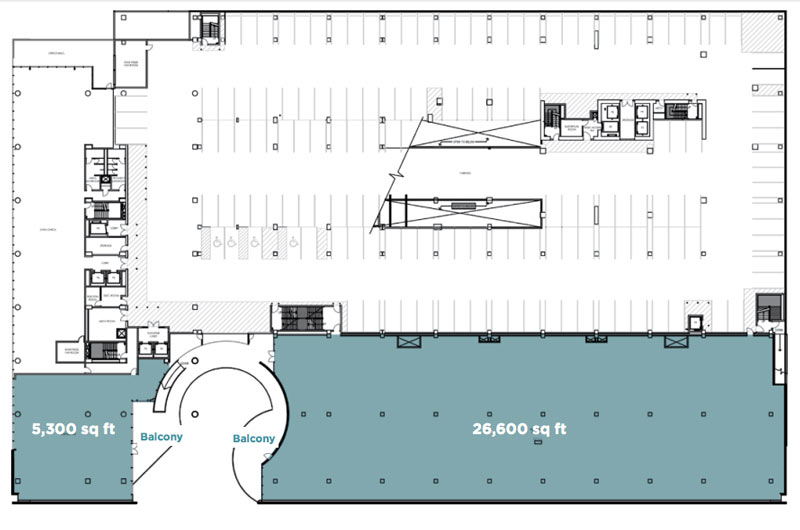
Parking will continue up a few more floors past the retail levels; here’s a shotlooking over from across the intersection of Lake and Colquitt toward Downtown:
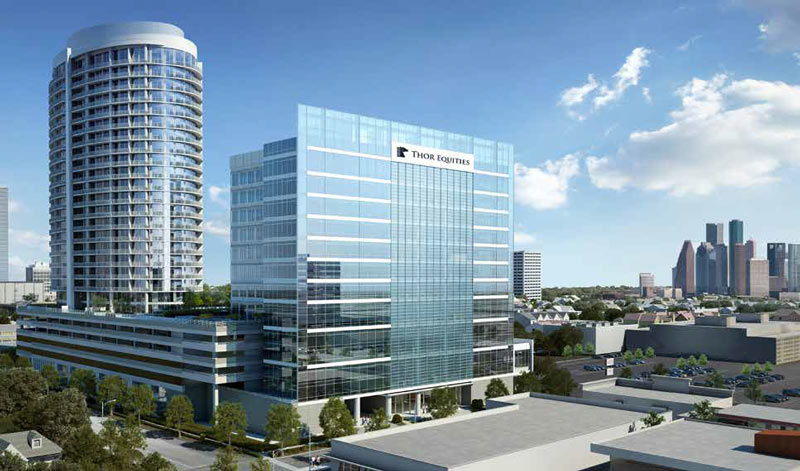
- Previously on Swamplot: Watch 7 Months of Kirby Collection Construction Race Into Place in 30 Seconds; Kirby Collection’s Next Step Forward Leaves a Giant Concrete Footprint; They Tore Down the Cafe Express and Funeral Bars on Kirby for This; Signs Herald Kirby Dr. Funeral Bars’ Impending Doom; The Jazzy New Bouquet of Towers Meant To Replace 4 Bars in 3 Buildings on a Kirby Block
Images: Thor EquitiesÂ



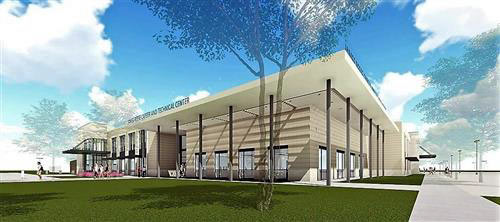

Boring architecture. It’s all been done before. Of course the developers/ architects think it’s the bomb. It’s NOT. They want something iconic design wise – check out Singapore’s architecture. Those are memorable buildings. You may not like the designs,but they aren’t your typical , run-of-the-mill bland,boring, safe, staid, conformist designs. 99% of ALL architecture is a riff on designs that have been to death !!!