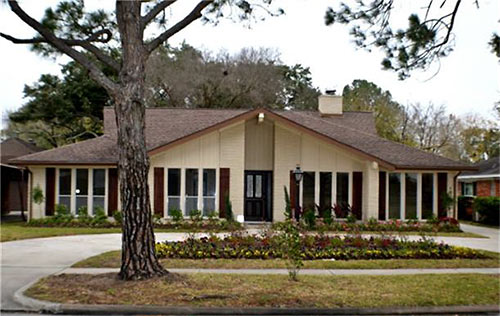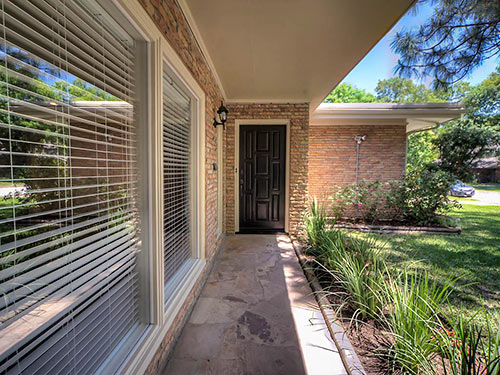
- 3506 Deal St. [HAR]

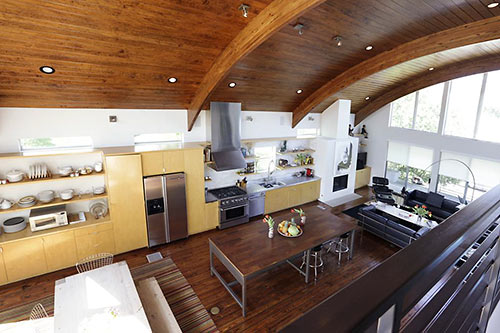
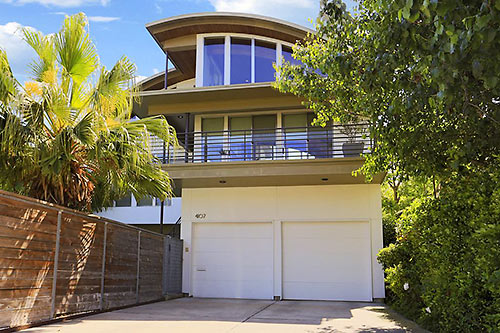
Beneath the glulam arches of a 2004 contemporary home designed by Houston architect Scott Ballard, living spaces line up in an open floor plan (top) with double-stacked windows fore and aft. The east-west property in First Montrose Commons near the HSPVA campus was listed last week, but recently upgraded its listing photos. It carries has an asking price of $1.22 million.
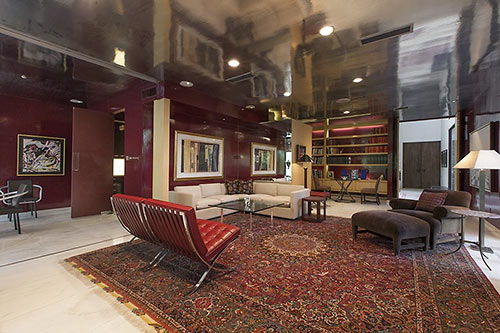
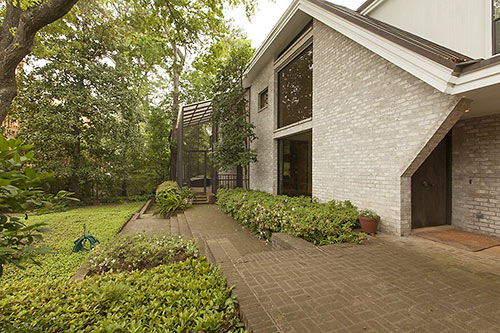
Layers of lacquer lend some extra shimmer to the glossed interior of a 1978 contemporary home located in Raintree Place. The gated community of 86 homes — built in a variety of styles over a 20-year period — lies east of the West Loop near the end of Post Oak Blvd. The reflective residence was listed last week with an asking price of $975,000.
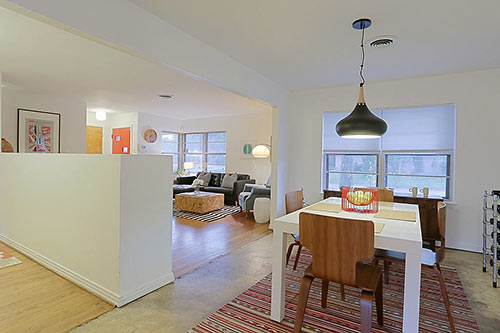
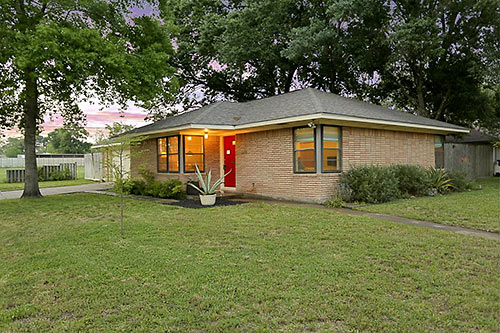
Corner windows sharpen the edges of a buffed-up 1956 home with mod-fied interior (top) located on a corner lot in Shepherd Forest. The walkway across the lawn (above) leads to the street that determines the property address, but the tomato-red front door faces the cross street. So does the double-bay garage tucked closer to the utility easement running behind the fully fenced property. Earlier this week, the sideways-sited home landed on the market. Its $279,000 asking price is just over $100K more than when it last sold, back in August 2011.
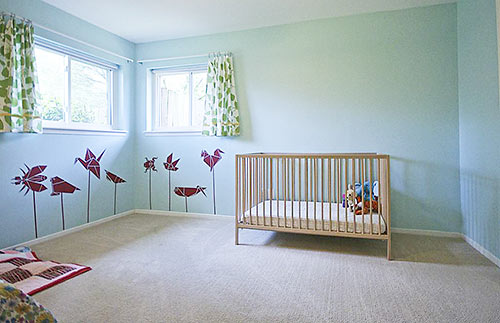
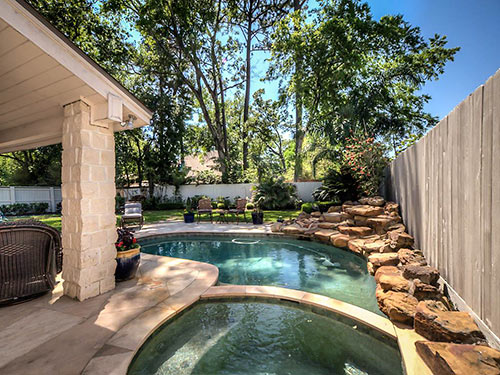
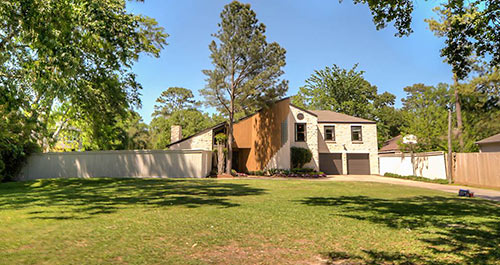
Spaces are configured in unusual ways in this 1992 contemporary home in Spring Branch’s Shady Villa Annex neighborhood, located south of Westview and east of Antoine near Spring Valley. The home’s deep setback on a double lot, for example, puts outdoor amenities like a pool and grotto on the side and gives the stone-and-steel exterior’s towering stairwell a twist of wood-and-glass finishes.
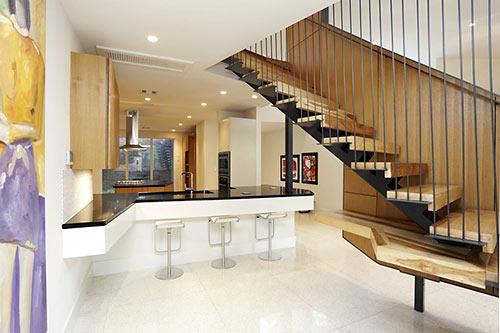
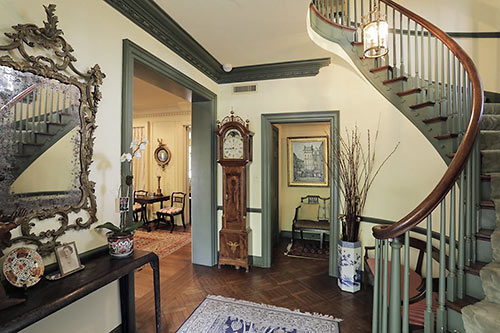
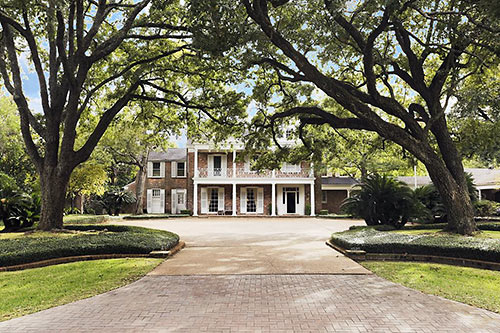
One of the storied properties in the Tall Timbers niche of River Oaks quietly arrived on the market this week. Restrained and almost dainty in its design by the then in-demand architect Hiram Salisbury, the 1941 main building features columns and balconies accenting a brick exterior. The east-wing addition in 1950, meanwhile, was by another go-to architect: John Staub. The resulting work by 2 premier architects blended in one estate sits on a large lot measuring more than an acre and a half. All that land can be subdivided, “for 2 building sites, already approved” by the River Oaks Property Owners association, the listing says. The asking price is $8.1 million.
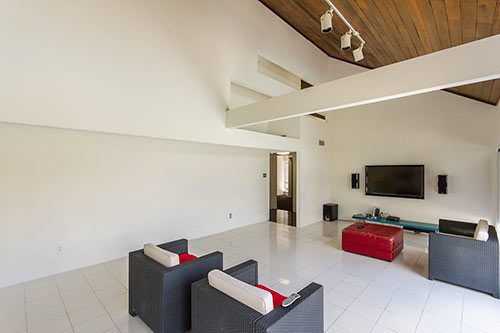
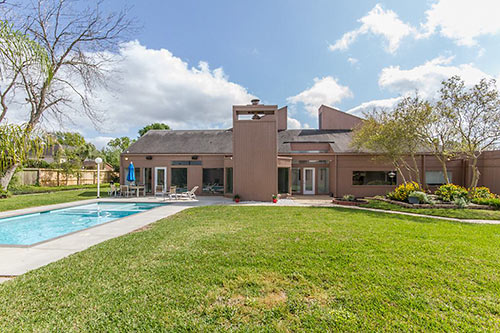
Crisp cutouts and angled volumes designed into a 1974 custom contemporary in Deer Park give light, air, and views multi-level pathways throughout the tilt-topped property. Architect Irving Phillips, who designed this structure long before moving on to Montrose-area monuments and assorted condo towers, also opted for a fair amount of redwood, as evidenced by the ceilings (top) and sun-baked planks finishing the home’s exterior and privacy fencing (above). A week ago, the well-buffed home appeared on the market with a $295,000 asking price.
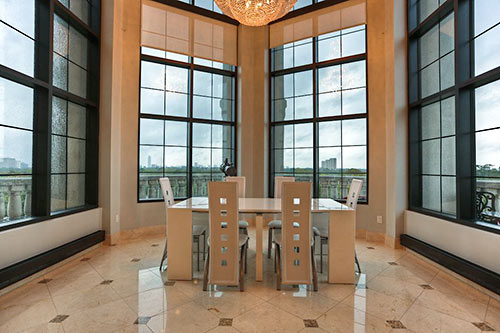
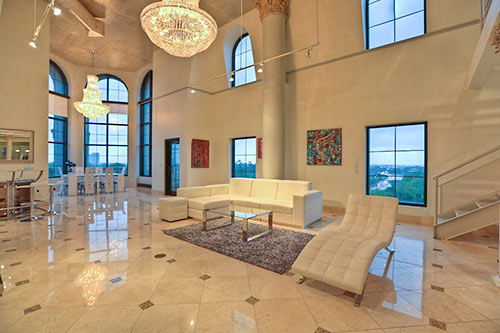
There’s a balcony off the dining-room prow in the corner penthouse for lease in the midrise Renoir building north of River Oaks Shopping Center. Up on the 8th floor of the Randall Davis project, the 2-story condo unit has views on 3 sides, sweeping from the Galleria area to downtown. The $7,500 per month rate appears to include the furnishings — but don’t assume pets are OK, the listing says.
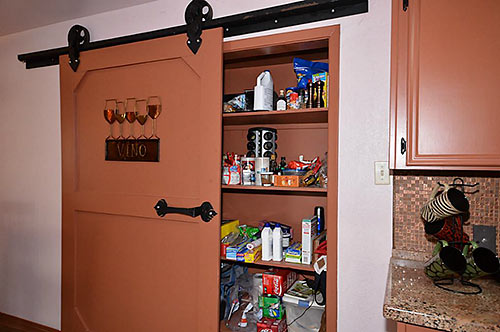
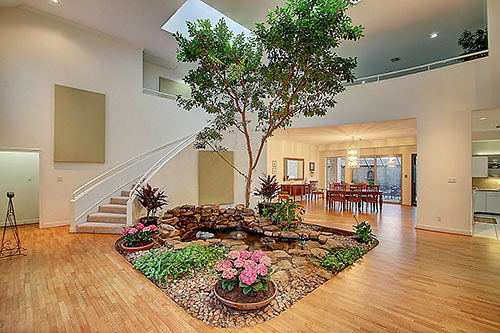
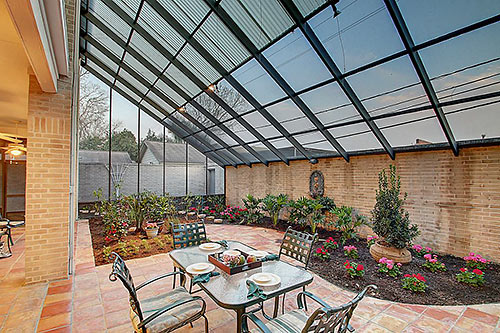
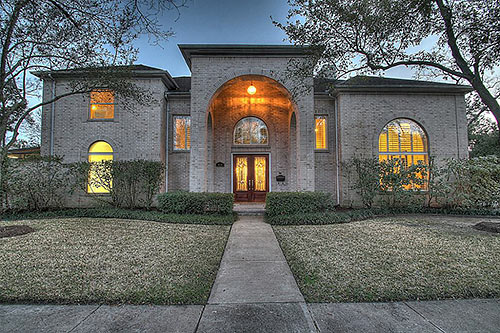
Rather than choose between more yard and more house, a 1991 custom home in West University appears to have simply put everything but the front lawn under roof, including a free-range atrium vignette in the living room (top) and a garden patio (above middle). The home was relisted by the same agent last Friday and has an asking price of $1.249 million. The previous listing, at the end of February, lasted a month and was aiming for $1.399 million.
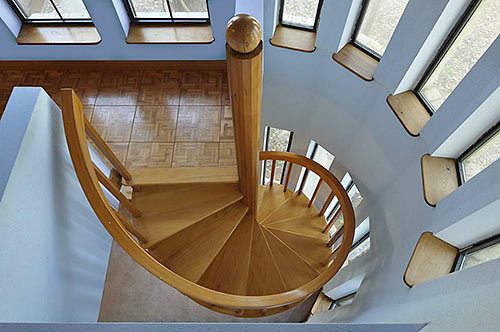
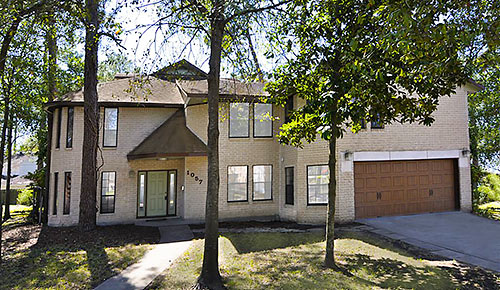
One of the most recently built homes in Shepherd Park Plaza appears to have a thing for blonde highlights. The garage door’s panels set the golden tone also found on the spiral staircase (top), cantilevered window sills, kitchen cabinets, parquet floors, and trim. Earlier this month, the 1989 property popped up on the market with a $744,900 price tag.
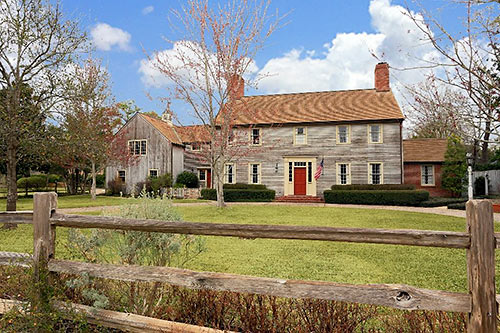
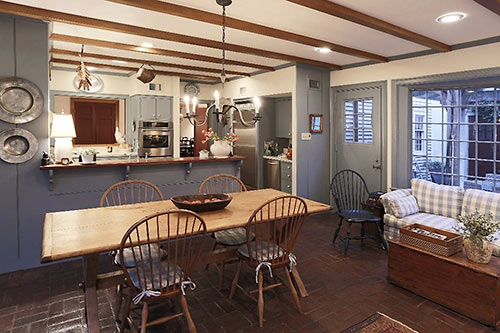
Paul Revere didn’t ride past this pedigreed residential slice of New England in Memorial’s Greenbay Forest, but it sure looks like he could have. The classic Cape Cod home (top) is a much more recent vintage than 18th c., however. It’s a 1978 design by the go-to group for such work, Boston-based Royal Barry Wills Associates. With its simple, broad-faced elevation and snow-deterring roof, many features are true to form, right down to the “keeping room” off the kitchen (above). Earlier this week, the home landed on the shores of the MLS. It has an asking price of $3.5 million.
