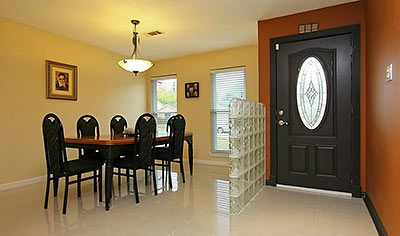
- 10603 Carlota Ct. [HAR]

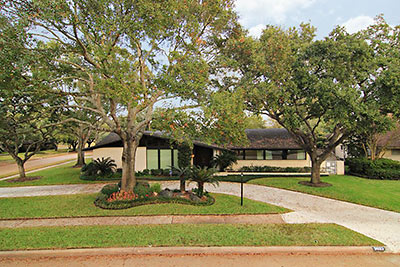

After a good life with its original owners, this well-draped and well-preserved 1961 Mod in Meyerland hit the market earlier this week, asking $625,000. The exterior’s contrast of light brick and dark trim repeats inside, where warm-toned paneling pairs with glass, and mirrors expand the effect. The home’s curved driveway sweeps across the front yard, but the garage is farther down the side street, served by a driveway stub at the back lot line.
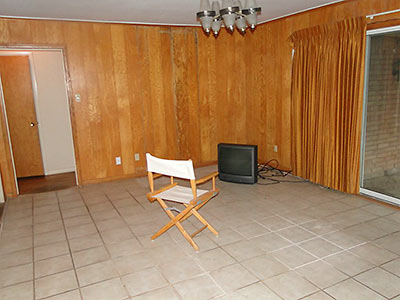

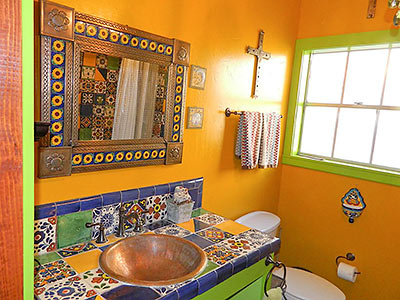
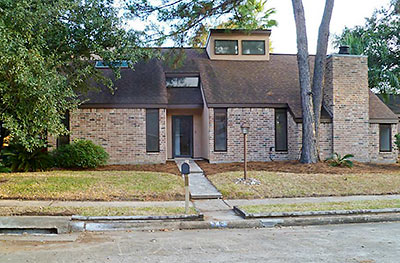
If you triple the $54,000 purchase price of this 1978 pop-top property when it sold in April (and add some spare change), you get the initial asking price of its back-after-renovations listing: $164,840. Located on a cul-de-sac in Candlelight Oaks Village, the corner-lot home is also up for lease at $1,500 per month. It features a plethora of windows in a range of styles, proportions, and function. Several skylights, transoms, and tilt-top dormers, meanwhile, offset the bunkered-down brick facade and expansive roof.
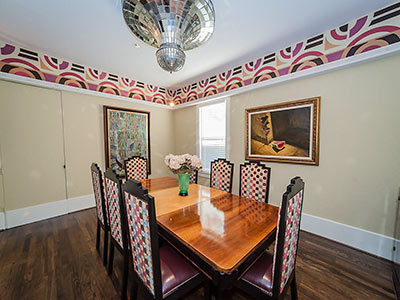
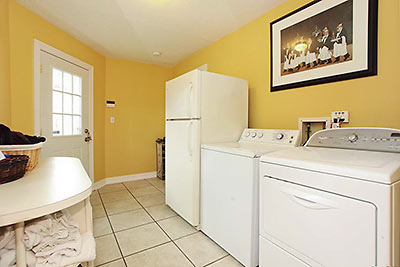
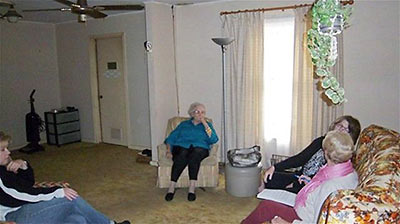
COMMENT OF THE DAY: THE HOUSE HUNTER 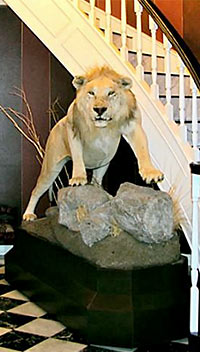 “I’m glad I took my other 120 trophies out of the house for you. Judging by the times of the post, I see most are either jobless or on ya’lls smoke break. Obviously fans of the all too many tract home and Kirklands decor, you obviously know nothing about decorating and fine antiques. Reproductions?? Really please to be upset that a table cost more than your car . . . it’s ok . . . AHH time to go hunting . . . you guys clock back in and go to work. If you guys have any special request for new mounts, let me know and I’ll shoot one for you :)” [safari jack, commenting on Exploring the Indoor Wildlife in a Pasadena Dead Animal House]
“I’m glad I took my other 120 trophies out of the house for you. Judging by the times of the post, I see most are either jobless or on ya’lls smoke break. Obviously fans of the all too many tract home and Kirklands decor, you obviously know nothing about decorating and fine antiques. Reproductions?? Really please to be upset that a table cost more than your car . . . it’s ok . . . AHH time to go hunting . . . you guys clock back in and go to work. If you guys have any special request for new mounts, let me know and I’ll shoot one for you :)” [safari jack, commenting on Exploring the Indoor Wildlife in a Pasadena Dead Animal House]
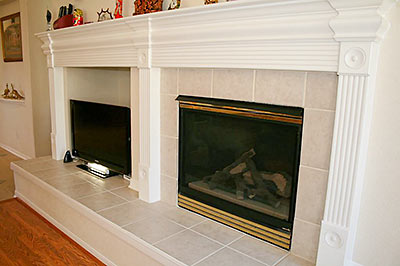
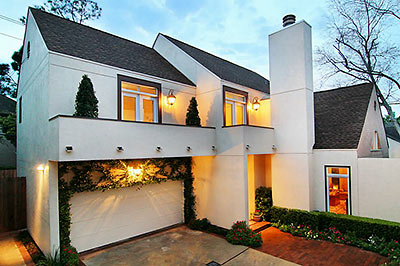
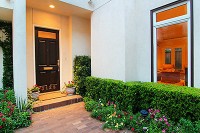
If you streamlined a multi-peaked Cotswaldian cottage and stuccoed it, the results might look like this crisp patio home in West Lake Annex, north of Richmond Ave. between Afton Oaks and the railroad tracks. The mid-block property debuted as a listing last week at $675,000. It sits on the back half of a shared-access lot; its stylized, tree-topped balconies (above) face the back of its closer-to-curbside neighbor.
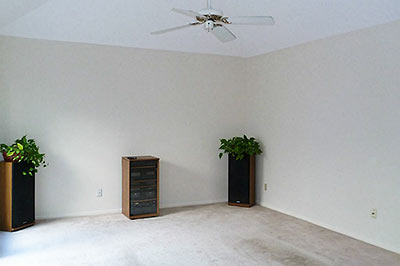
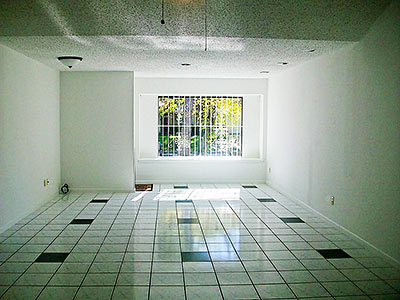
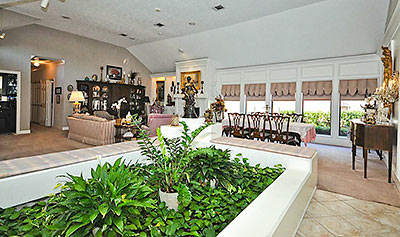
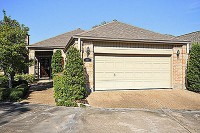 Under the big-top-feeling ceiling of a 1980 patio home in Riverview Place, the main room’s floor plan is so open it’s an almost-all-in-one indoor-outdoor living space, right down to the seating-rimmed berm that brings in some yardage.
Under the big-top-feeling ceiling of a 1980 patio home in Riverview Place, the main room’s floor plan is so open it’s an almost-all-in-one indoor-outdoor living space, right down to the seating-rimmed berm that brings in some yardage.