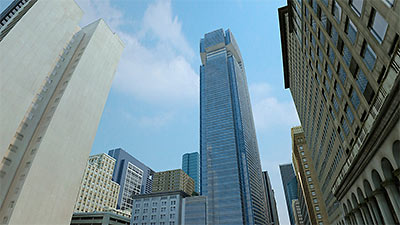
The new MainPlace website features a bunch of snazzy new and revised rendered views of Hines’s 46-story Downtown office tower. Also included: plans of the building showing 2 street-level retail spaces — big enough maybe for a sushi restaurant plus a small postcard shop for tourists.
Promised to come soon on that website: videos. We hope they’ll play up some of the 1950s-era Japanese horror movie theming going on in a few of the new images.
After the jump: Plans! Sky Gardens! Shiny Glass! Run for your lives!
***
Something frightening is spotted by helicopter:
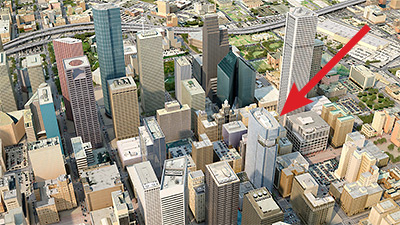
Beware MainPlace!
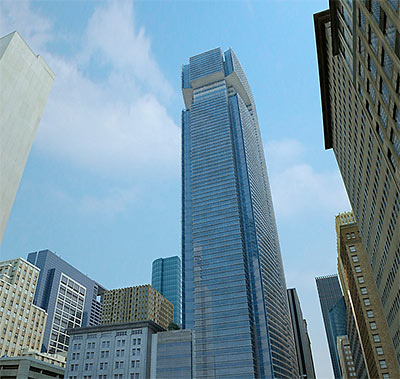
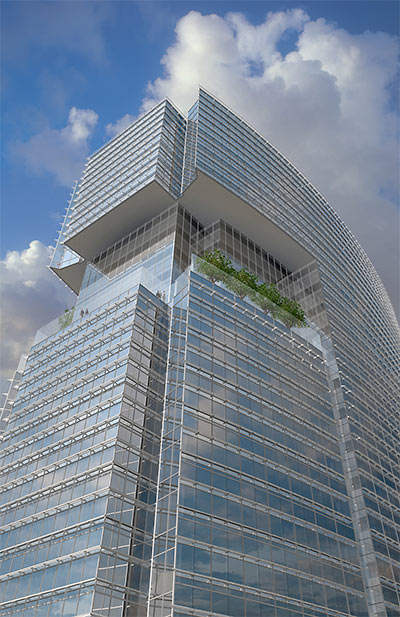
“I scoop up people and trees in my giant wrenching jaw and then crush them!”
Okay, so they get a nice view of East Downtown before they are crushed:
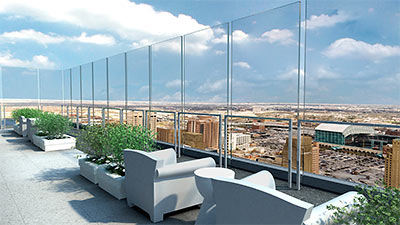
“But then I spit out their bones onto the 11th-floor parking-garage roof garden below!”

“My skin is sharp-edged and impenetrable.”
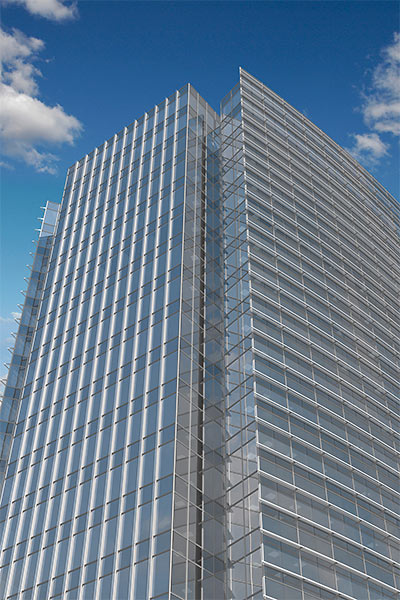
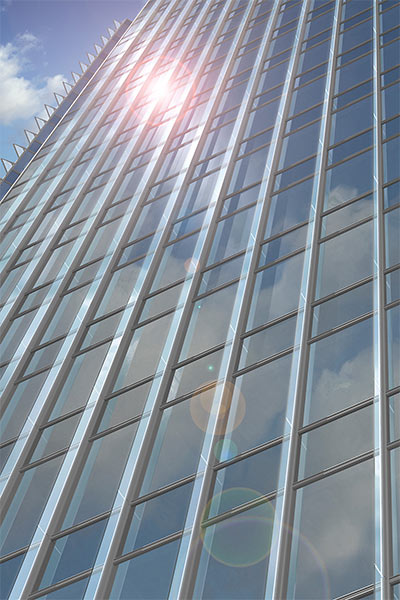
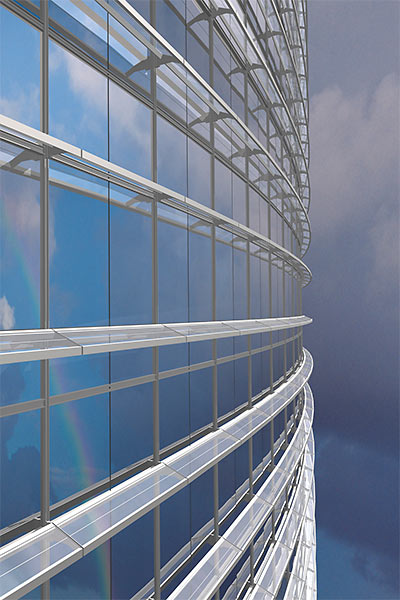
Yeah, we get the idea.
The trees on the east facade have apparently been axed already:
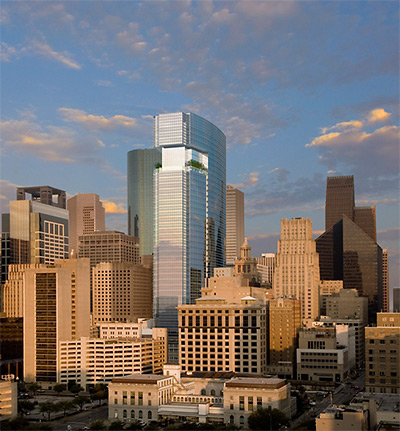
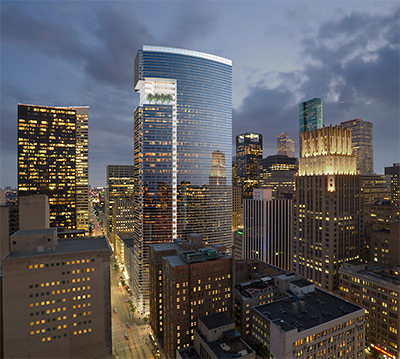
Here’s the corner of Main and Rusk:
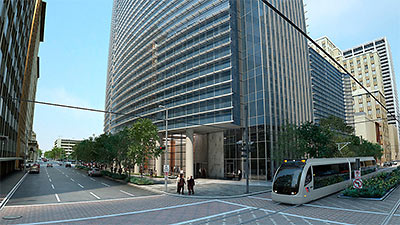
And the lobby entrance on Rusk:
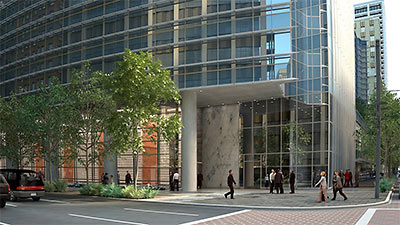
The only retail facing Rusk is at the far end of this block:
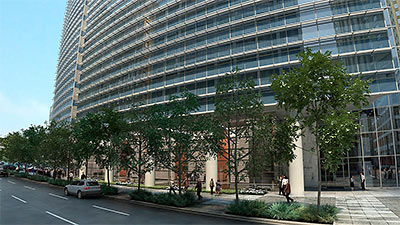
Below, a site plan. Main St. is on the left:
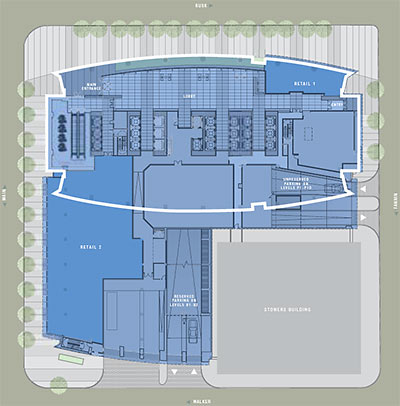
And a plan of the 11th floor, showing the garden on top of the parking garage:
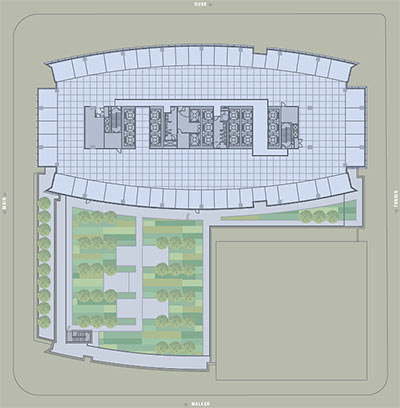
Thanks to a helpful reader, following this HAIF discussion thread, for the tip!
- MainPlace [Hines]
- MainPlace: Hines’s 46-Story Green Pipe-Wrench Dream [Swamplot]





This is a great asset to Houston to have this building. More and more new large scale buildings are employing LEED criteria and obtaining the certifications.
another welcome addition 2 the h-town skyline
hine’s is a 1st class corp. I am looking forward
2 main st. transformation+ hine’s other project
on main st.& texas groundbreaking as early spring of 2009
Yeah, I think I see it now.
nom nom nom…
This building is superb. They built this gorgeous structure in the middle of downtown. Over buildings that were no good anymore. Go check how many buildings have been emploded downtown in the past 5 years to build safer better buldings for people to work and be successful and live life; to make Houston a better quality of life and bring more jobs for families and college graduates and smart innovative people. That’s a benefit to American democracy. Who would think otherwise? Go check Houston website they are spending millions in trees along the Houston bayou. So look around, it’s a good thing :)