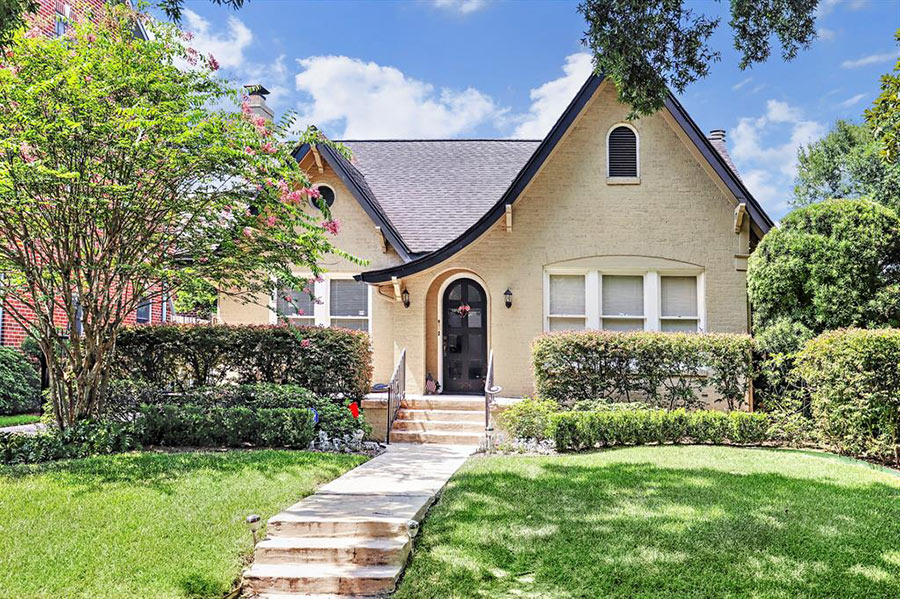
Swamplot’s Daily Demolition Report lists buildings that received City of Houston demolition permits the previous weekday.
The industrial takedown on Jensen Dr. continues, and making space for Rothko Chapel’s future visitor welcome center:

Swamplot’s Daily Demolition Report lists buildings that received City of Houston demolition permits the previous weekday.
The industrial takedown on Jensen Dr. continues, and making space for Rothko Chapel’s future visitor welcome center:
OFF FOR PRESIDENTS’ DAY  Swamplot’s taking off today in observance of George Washington’s birthday, better known as Presidents’ Day. Come tomorrow we’ll be back at the keyboard with news from around town, and we hope you join us to digest it. Photo of Lyndon B. Johnson General Hospital, 5656 Kelley St.: Harris County
Swamplot’s taking off today in observance of George Washington’s birthday, better known as Presidents’ Day. Come tomorrow we’ll be back at the keyboard with news from around town, and we hope you join us to digest it. Photo of Lyndon B. Johnson General Hospital, 5656 Kelley St.: Harris County
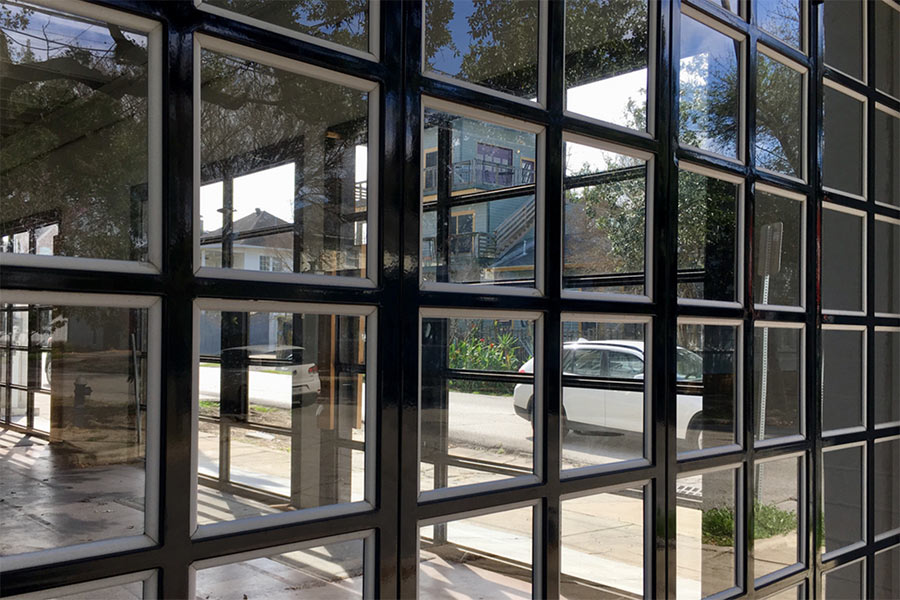
Photo of former Texas Junk Warehouse at 215 Welch St.: Bill Barfield via Swamplot Flickr Pool
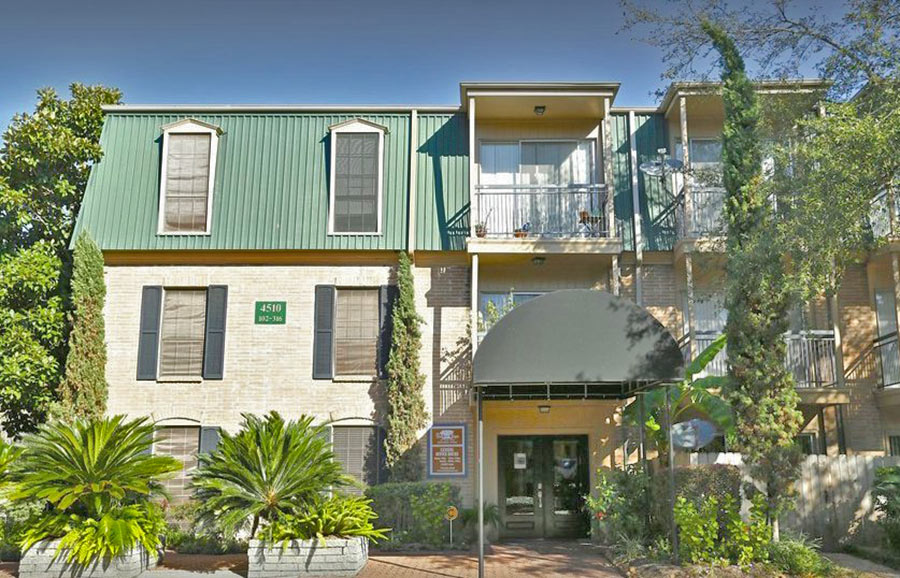
Swamplot’s Daily Demolition Report lists buildings that received City of Houston demolition permits the previous weekday.
The wrecker is coming at last for the Tree Tops at Post Oak complex that Harvey soaked.
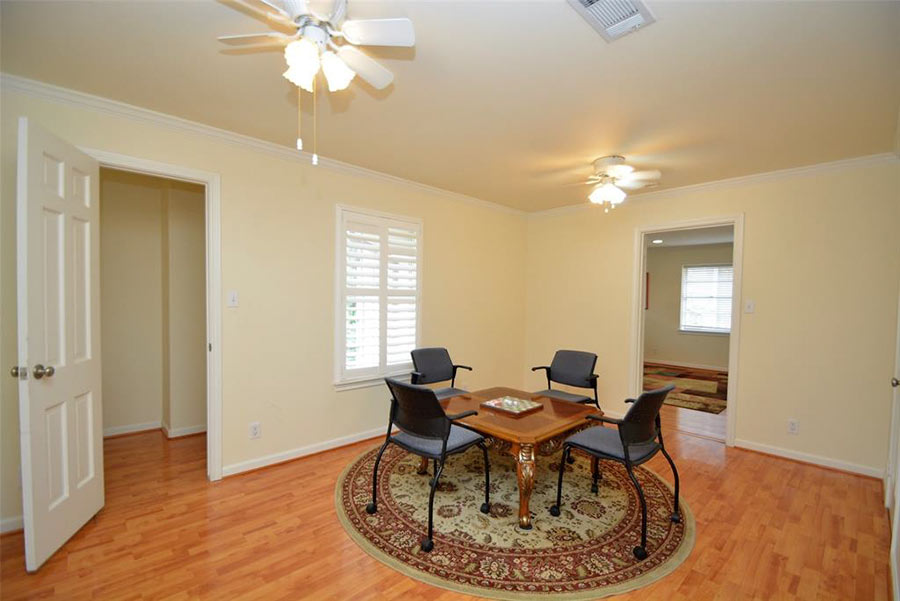
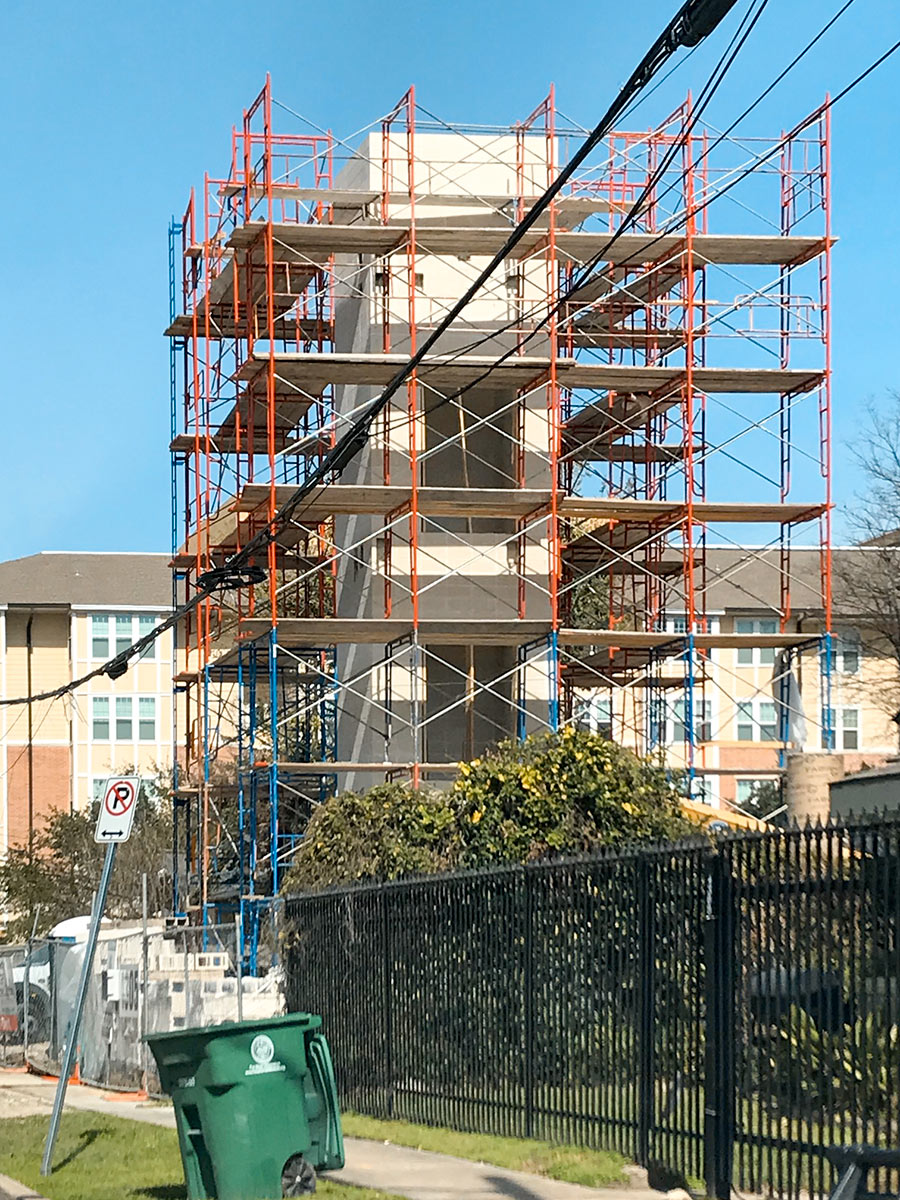
At least one Swamplot reader was left puzzled by the recent appearance of this strange, standalone tower and surrounding scaffolding off Richmond Ave, just west of the Spur 527 overpass. Turns out it’s an elevator bank, planned to serve the upper stories of a not-yet-built building on Jack St. that’ll house a new location for workout venue Timberline Fitness. An entity connected to the gym’s owner Dean Theriot bought the long-vacant parcel of land where the structure is now going up in 2017. The gym’s current location is just a few blocks away, on Branard St. off Montrose Blvd.
For the past few years prior to the beginning of construction, the property has done stints as a parking lot. It’s been empty ever since a pair of houses were demolished on it in the mid-2000s.
Photo: Swamplot inbox

Our thanks today to Swamplot’s Sponsor of the Day: Houston’s own Central Bank. We appreciate the continuing support!
Central Bank has 4 (central) Houston branches available to meet your business or personal needs: in Midtown, the Heights, West Houston, and Post Oak Place.
Central Bank believes that change is essential to its success; the company actively pursues the latest in service, technology, and products. Central Bank aims to know its customers personally and to be their primary business and personal financial resource. The bank’s staff values relationships and strives to be available when you need them.
To learn more about how Central Bank can meet your banking needs, please call any of the following Senior Vice Presidents: Kenny Beard, at 832.485.2376; Bonnie Purvis, at 832.485.2354; or Carlos Alvarez, at 832.485.2372. You can also find out more on the bank’s website.
Swamplot is made possible by its sponsors. Become a Sponsor of the Day
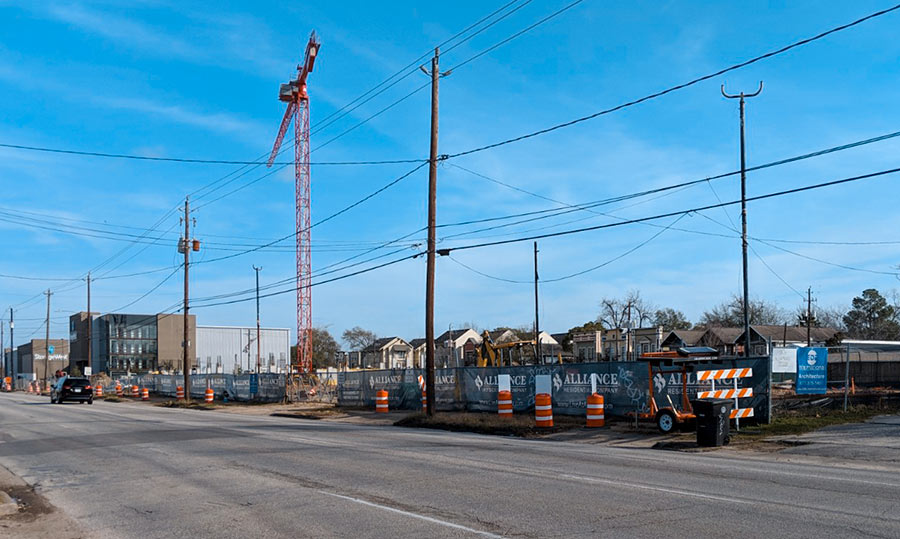

Now that the former Espiga de Oro tortilla manufacturing facility on Shepherd Dr. between 14th and 15th streets has been torn down, work has begun on the new 337-unit apartment building — dubbed The Tortilla Factory — that’s taking its place. The photo at top looks north up Shepherd to show a crane and some construction vehicles at work beyond fencing emblazoned with the mark of the project’s developer, Alliance Residential. It bought the 2-acre site from the folks behind the tortilla operation late last year, following an undercover ICE operation that revealed about half of the factory’s employees between 2011 and 2015 were undocumented immigrants. After entering a guilty plea, Espiga de Oro agreed to pay the feds $1 million for “conspiracy to induce and encourage unlawful immigration.”
The new Tortilla Factory will stretch almost the entire length of the block between 14th and 15th:
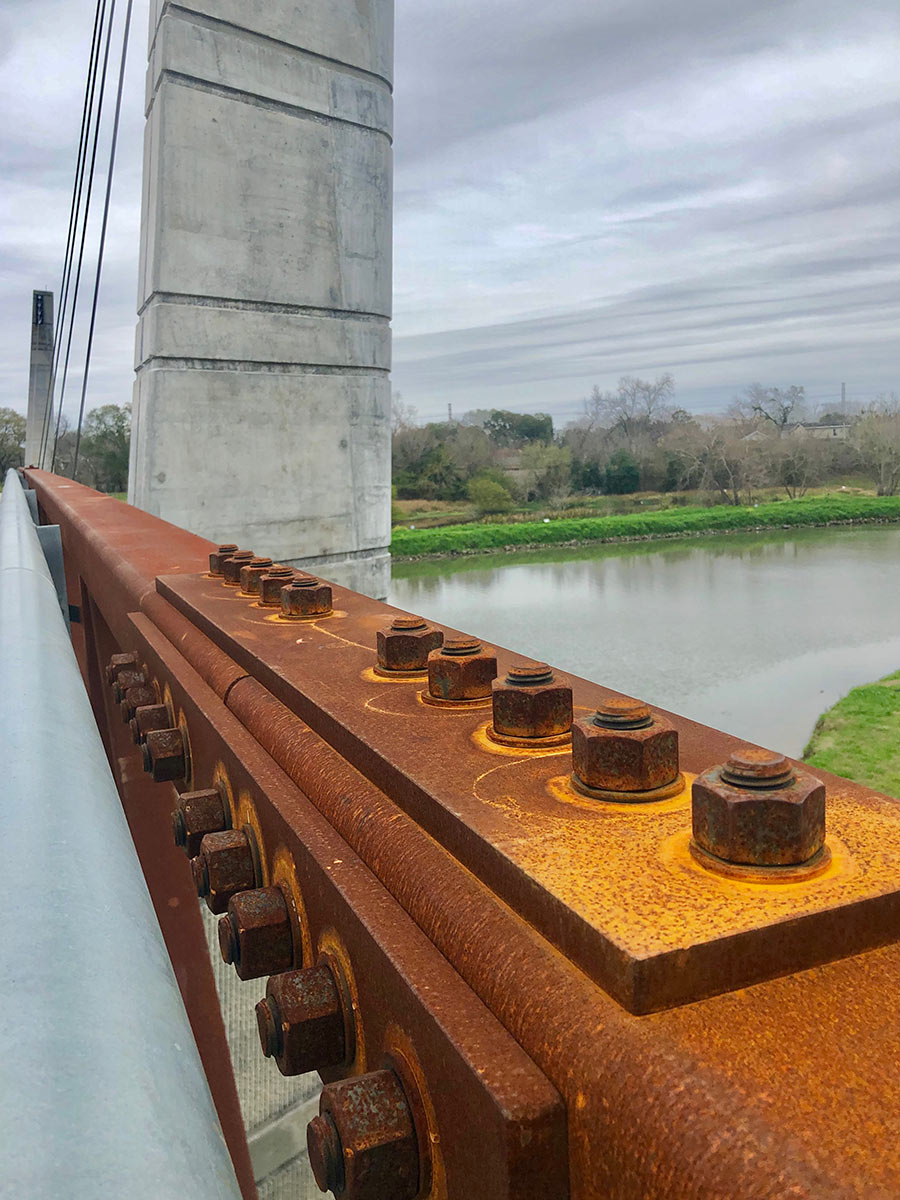
Photo of Mason Park Bridge: Russell Hancock via Swamplot Flickr Pool
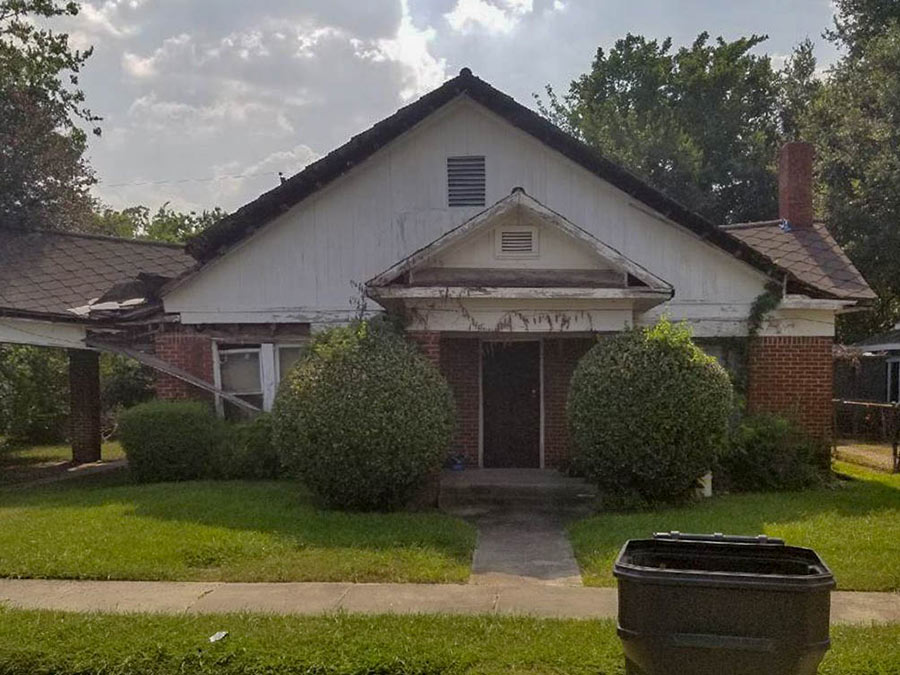
Swamplot’s Daily Demolition Report lists buildings that received City of Houston demolition permits the previous weekday.
Cue the exit music for a faith-based rehabilitation center in Third Ward and a humble shack or two:

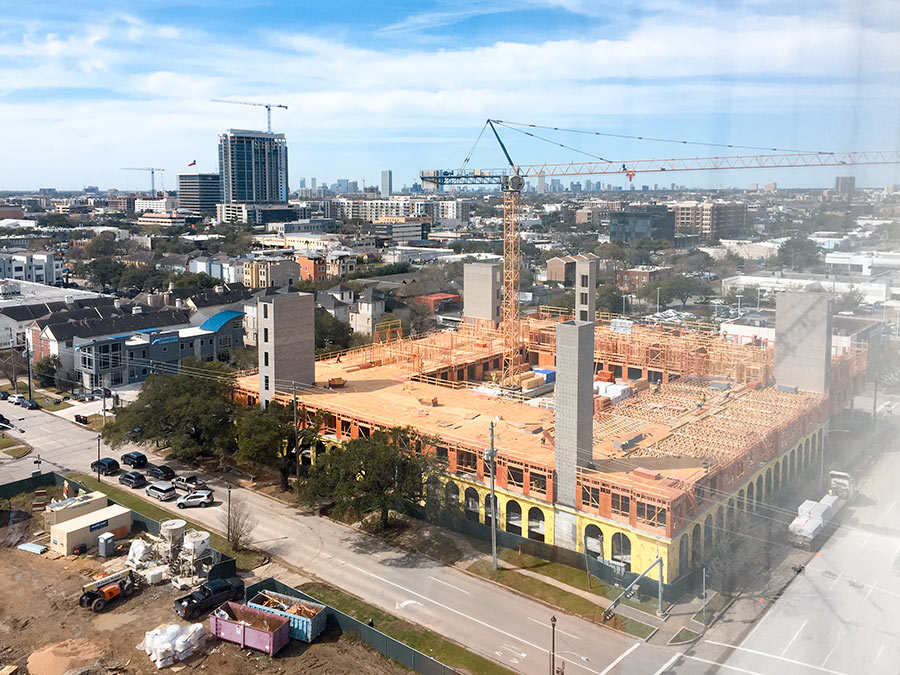
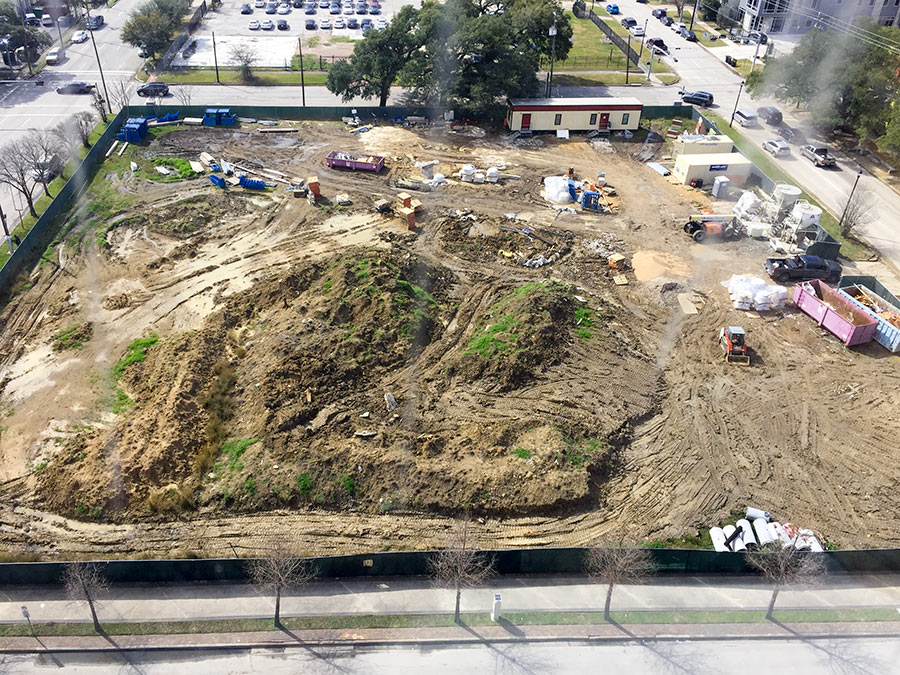
A Swamplot reader up in the St. Josephs Professional building sends these photos looking south to show construction on the new 5-story, 216-unit apartment building that developer Winther Investment has going at 2111 Austin St., as well as the vacant lot just east of it that’s currently serving as a staging area for construction. The developer has been mulling putting a “a 12- or 20-story” building on the empty block, the HBJ’s Fauzeya Rahman reported last month, a project that probably won’t kick off until next year. When it does, some ground floor retail could be in the mix according to Winther Investment’s head honcho, who told Rahman he “would like to see a restaurant” at street level. Plans for the midrise that’s already on the way up include only parking and dwelling space.
Photos: Swamplot inbox
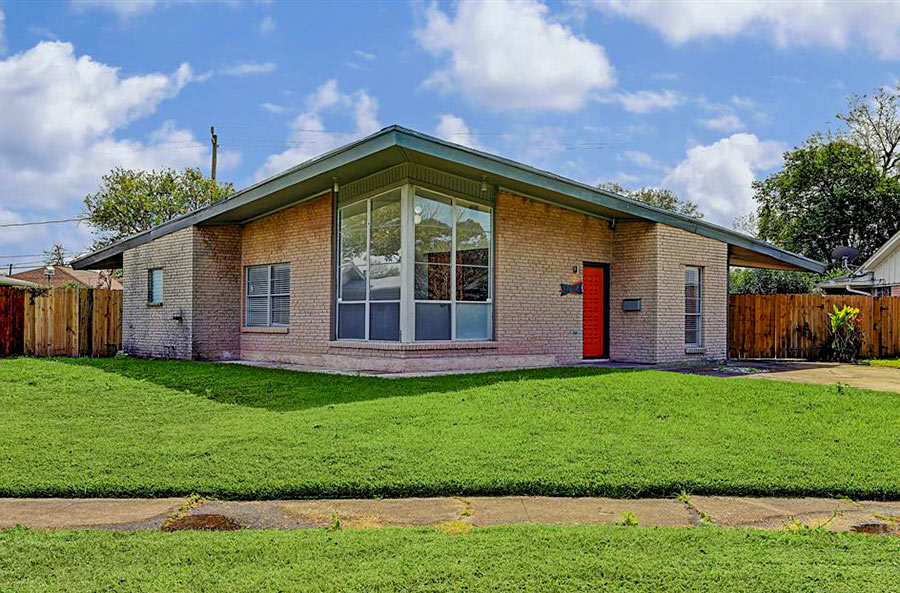
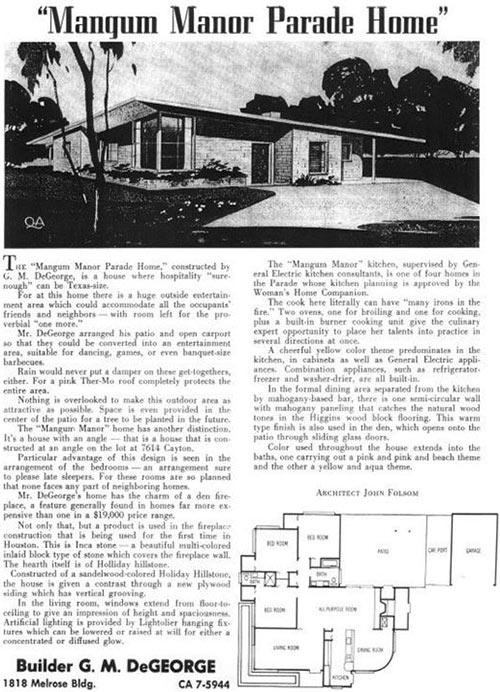
Today Swamplot is brought to you by the 3-bedroom, 2-bath home at 7614 Cayton St. in Glenbrook Valley. Thanks for supporting this site!
A few striking features of this 1955 property stand out at first glance: Architect John Folsom rotated the home 45 degrees on its 8,050-sq.-ft. lot, highlighting its tall living room corner windows and aiming them directly north, sheltering the carport from view — and bringing views and privacy to all bedroom windows. There’s more geometric particularity inside and in back: a curved wall frames the dining room; a covered patio in back connects to the carport to provide an expandable outdoor-entertainment area.
A new kitchen overlooks the dining room and den; a wooden room divider sets off the patio-facing den from the living room. Included in recent upgrades are repairs to the home’s plumbing, HVAC, hot water heater, electrical system, and roof. Left unrenovated: the backyard pool off the back patio.
The 1,555-sq.-ft. home was featured in Houston’s 1956 Parade of Homes, where it was dubbed the “Mangum Manor Parade Home” and praised for its readiness for entertaining. It sits midblock on a loop branching off Dover St., one block south of Lewis Elementary in Glenbrook Valley, Houston’s only historic district prized for its Midcentury Modern homes.
You can appreciate more aspects of this property by perusing the photos posted on the property website. Or arrange for a tour! The home is offered for sale by Robert Searcy of Robert Searcy Properties.
A great way to showcase a unique property. Become a Swamplot Sponsor of the Day.

Photo of Joan Miró Personage and Birds sculpture at JPMorgan Chase Tower: Russell Hancock via Swamplot Flickr Pool
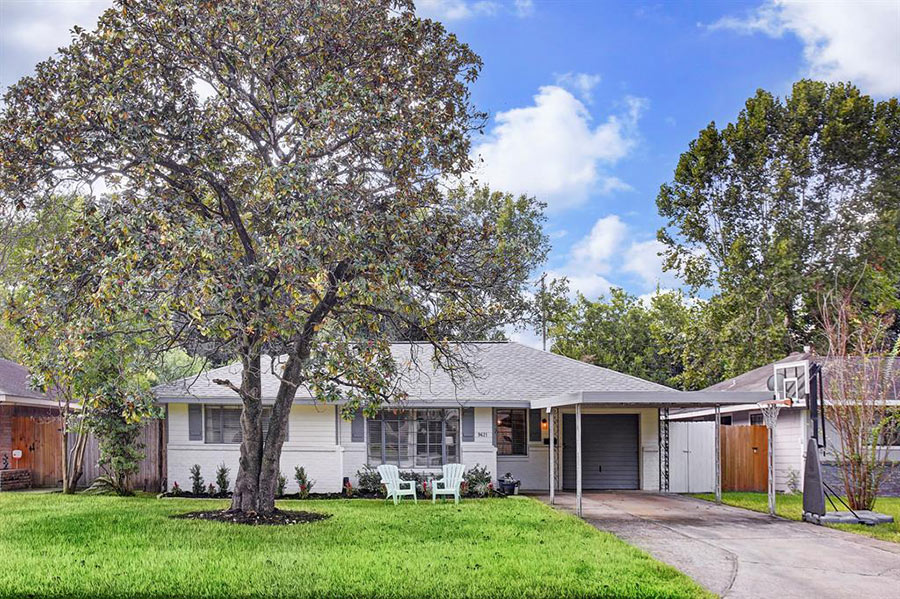
Swamplot’s Daily Demolition Report lists buildings that received City of Houston demolition permits the previous weekday.
These violent delights have violent ends.