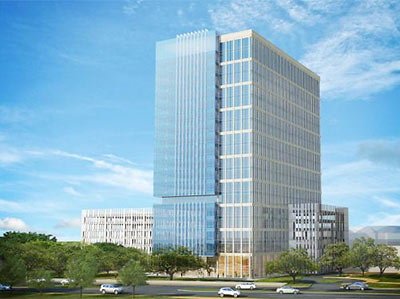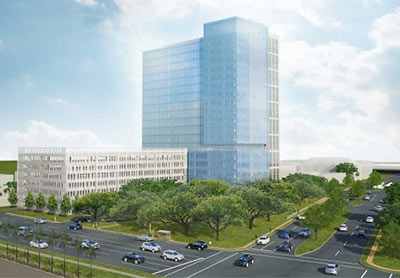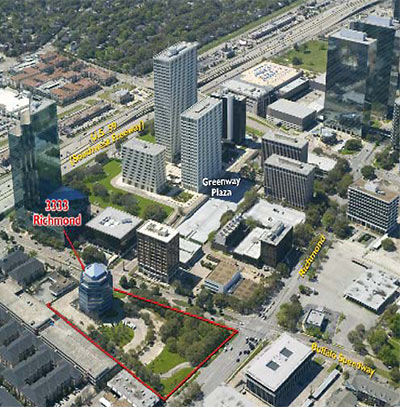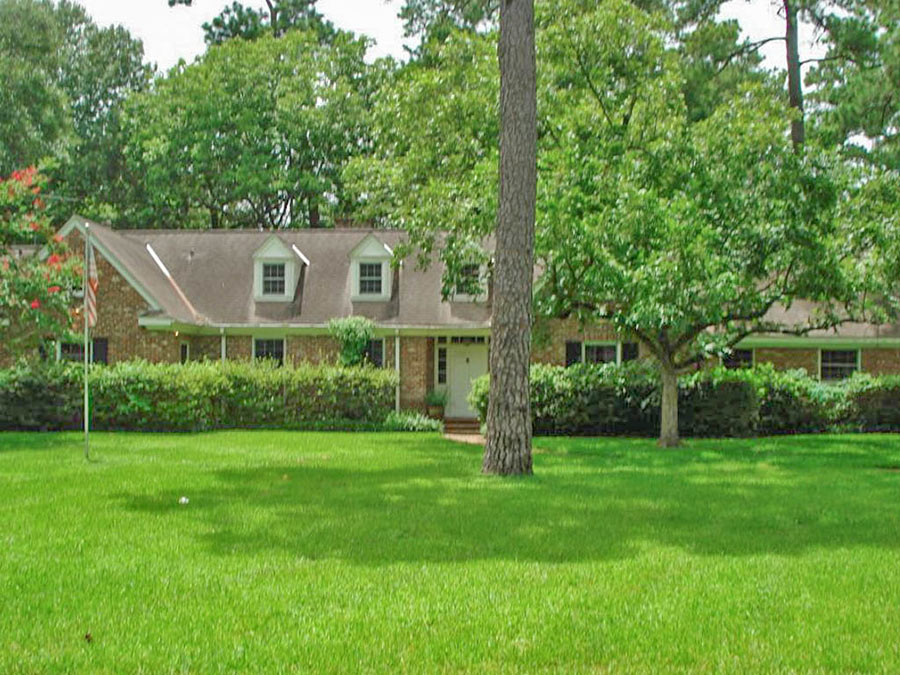
More details are out on the plans to pile taller buildings onto the southeast corner of Richmond and Buffalo Speedway that Swamplot reported on last week: PM Realty, which earlier this month bought the 5-acre site and the 5-story Solvay America office building that sits on the southern portion of it, plans to build the 18-story office tower pictured above on the park-like portion at the north end of the property — leaving in place a bank of oaks facing Richmond, as shown in this view, from the northwest:
***

There’s space for a restaurant on the ground floor of the 400,000-sq.-ft. new building, presumably facing those trees. And a terrace will sit on top of the adjacent 7-level parking garage. But the renderings don’t show the existing Solvay building at 3333 Richmond. And that hints at PM Realty’s plans for the 1992 structure after construction is complete and Solvay moves into 2 floors or so of the new building: demolition.
That’ll make room for the 20-story tower the company plans next, for the southern half of the site. The bottom half of the tower would be a hotel; 250 “high end” apartments would sit on top.

- PM Realty Group Closes on 3333 Richmond Avenue [PM Realty]
- Inner-Loop site to be redeveloped [Houston Chronicle]
- Previously on Swamplot: Tall Hotel and Company Will Park by Greenway Plaza
Renderings: Elkus Manfredi Architects, via PM Realty. Photo: Cushman & Wakefield (pdf)





From the aerial, it looks like they’ll keep most of the trees in the denser part by the corner. The building and parking garage will occupy most of the open area and existing building site.
wow, impressed the building is set back from the street allowing for green space, plus it is pushed to the side so it doesn’t directly block views Metropole sells in it’s tower…. Could this be a sign developers are thinking again?
it’s a “fluid site plan”. basis development. green space is only worth it if it drives those $25 rents to $28 — and then you have to maintain it, patrol it, have a dude pick up the cigarette butts from the staff…and Heaven forbid you have some kid rolling around on his skateboard, cracks his head, and realizes his lawyer knows how to use Westlaw and find out who PM’s money partner is…
The city wouldn’t even take this back, is my guess.
This thing looks like the love child between the new BBVA and any of the old BMC campus buildings. Wish they had chosen the morning after pill…
What’s up with this trend of designing office buildings in Houston with 2 types of fascias? Specifically, glass curtain wall on one part, and concrete/glass on the other. It is part of the design at the new Compass Bank building on Post Oak, and they are doing the same thing at the Skansa tower on 610 and Hidalgo. Looks like design by committee.
It is nice that they intend to keep a few trees; however, ShadyHeightster is correct. When will architecture be re-introduced to the buildings that are currently going up in Houston. Where is the innovation and creativity that has defined Houston’s skyline, oh yea, Gerald Hines is not doing this project.
The Skanska building is a podium style building meaning there is a lobby on the first floor with parking sandwiched between it and the tenant space. The precast you see is actually parking decks facing the freeway and the Post Oak side of the garage is clad in glass to match the tenant floors above. This is a great strategy on tight sites. Its nothing new, you just need to look a little harder when you go by the building to realize what is actually going on.
As far as the mix of precast and glass, I assume the developers are choosing to go with a mix of cladding in order to meet budget constraints and energy code issues. In order to meet the newly adopted energy code on a full curtain wall building you have to pay a premium for efficient glass, thus making the feasibility of said design more expensive. Some developers actually like the look of a precast building and want a design incorporating both. Personally I think the BBVA building does a good job of mixing the materials. The jury is still out on the new building in this article.
BTW its a facade, not a fascia…
It’s nice to see a high rise going up.
Thanks for providing insight n8ball. I did forget how much energy standards have changed, even in the last decade.
Thank you n8ball. Clearly objective information without an obvious axe to grind. Very helpful & informative.