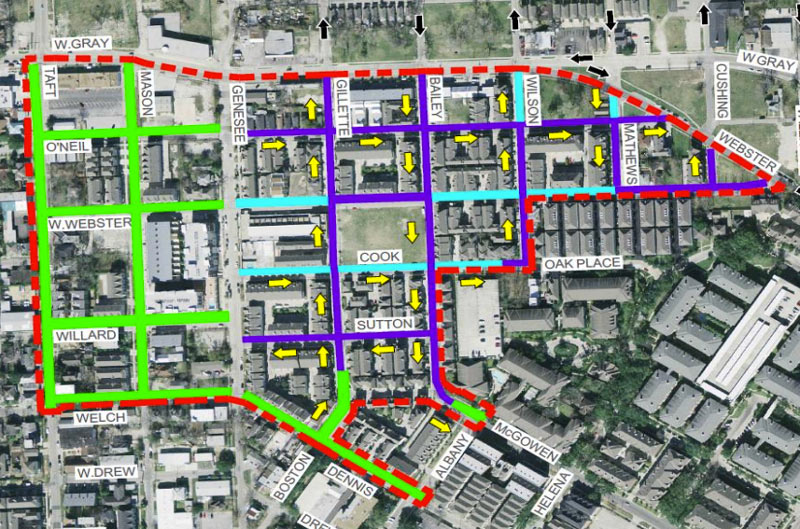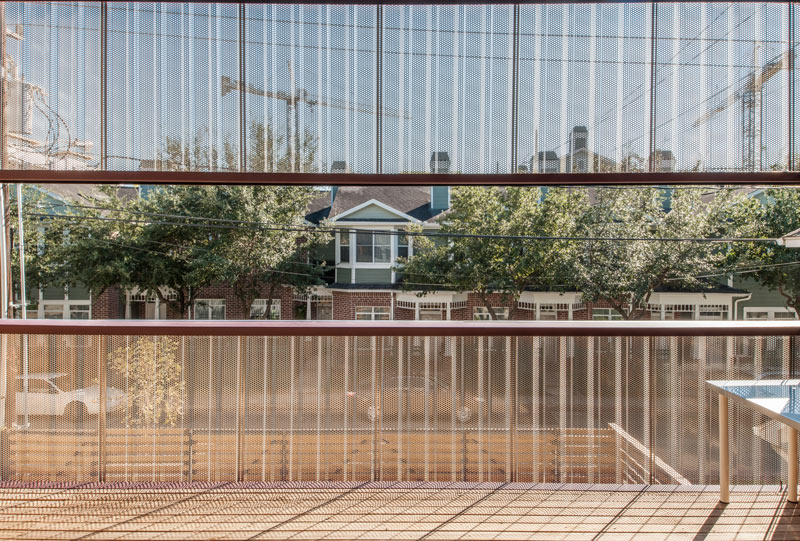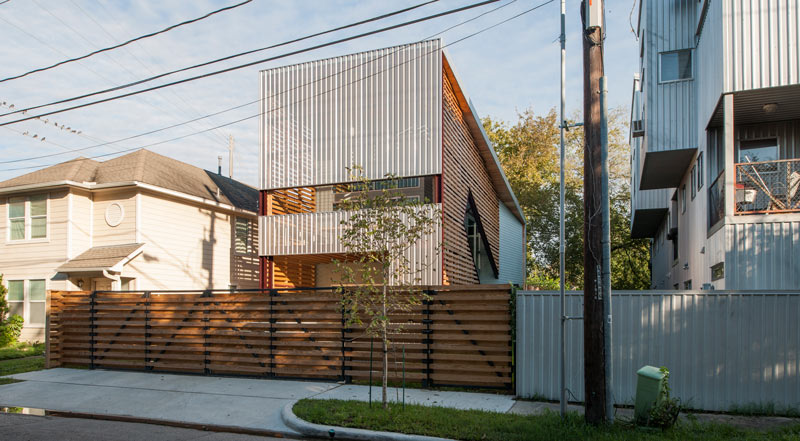COMMENT OF THE DAY: THE 3-STEP FREEDMEN’S TOWN PRESERVATION SHUFFLE  “1. Buy a block (maybe the vacant one on W. Gray . . . the blocks are small). 2. Move all extant historical structures to said block and make it a park, with public space for outdoor events. 3. Rehab the brick streets. Anything beyond this, in the name of historical preservation, is in name only.” [Turning_Basin, commenting on City Wants To Create Historic District To Protect What’s Left of Freedmen’s Town Historic District] Photo of torn up brick street section at Andrews St.: Chris C.
“1. Buy a block (maybe the vacant one on W. Gray . . . the blocks are small). 2. Move all extant historical structures to said block and make it a park, with public space for outdoor events. 3. Rehab the brick streets. Anything beyond this, in the name of historical preservation, is in name only.” [Turning_Basin, commenting on City Wants To Create Historic District To Protect What’s Left of Freedmen’s Town Historic District] Photo of torn up brick street section at Andrews St.: Chris C.
Tag: Freedmen’s Town
CITY WANTS TO CREATE HISTORIC DISTRICT TO PROTECT WHAT’S LEFT OF FREEDMEN’S TOWN HISTORIC DISTRICT  Following last month’s sudden brick relocation incident, Mayor Turner has announced a plan to make a plan to create a “cultural district in Freedmen’s Town — one that would preserve historic churches, schools, and homes,” as Andrew Schneider describes it this week. A section of the Fourth Ward roughly bounded by W. Gray, W. Dallas, Genessee, and Arthur streets has been listed in the National Register of Historic Places since 1985 as the Freedmen’s Town Historic District — but that national designation didn’t provide much local protection to the area’s architecture, and many of the buildings listed in the district’s nomination form to the register have since been demolished. Archi-historian Stephen Fox told Claudia Feldman back in February that a city of Houston historic district designation, however, would be different; Fox noted that “it might require gerrymandering to pick up the proper concentration of historic buildings. But it could be done.” [Houston Public Media and Houston Chronicle; previously on Swamplot] Photo of Freedmen’s Town Historic District sign: Freedmen’s Town Preservation Coalition
Following last month’s sudden brick relocation incident, Mayor Turner has announced a plan to make a plan to create a “cultural district in Freedmen’s Town — one that would preserve historic churches, schools, and homes,” as Andrew Schneider describes it this week. A section of the Fourth Ward roughly bounded by W. Gray, W. Dallas, Genessee, and Arthur streets has been listed in the National Register of Historic Places since 1985 as the Freedmen’s Town Historic District — but that national designation didn’t provide much local protection to the area’s architecture, and many of the buildings listed in the district’s nomination form to the register have since been demolished. Archi-historian Stephen Fox told Claudia Feldman back in February that a city of Houston historic district designation, however, would be different; Fox noted that “it might require gerrymandering to pick up the proper concentration of historic buildings. But it could be done.” [Houston Public Media and Houston Chronicle; previously on Swamplot] Photo of Freedmen’s Town Historic District sign: Freedmen’s Town Preservation Coalition


Some more friends of historic bricks — this time, specifically, of the bricks in the Freedmen’s Town Historical District in Fourth Ward — caught contractors tearing up part of the brickwork on Andrews St. this morning, reports Jeff Ehling. Mayor Sylvester Turner says via Twitter from Mexico that nobody was supposed to have messed with the bricks, which were put under a protective order last year after another short-lived bout of street tearup; Turner adds that he’ll deal with it when he gets back. A reader on the scene snapped a few photos of the torn up section, at the intersection with Genessee St. east of the Gregory-Lincoln Education Center campus:

The presentation slides from last week’s meeting about the street and infrastructure work planned for Fourth Ward between W. Gray and Welch streets are now online — you have until May 6th to email the city about it, if you feel like doing so. The green lines show areas where 50-ft.-plus cross-sections are planned, with anywhere from 7 to 22 ft. of pedestrian space (mostly running 12-to-17 ft., in the not-to-scale drawings). Streets marked in light blue would range from 33 to 36 ft. wide, including only 1 sidewalk and a 2-ft. easement on the opposite side; areas marked in dark purple would also get 1 sidewalk, but both vehicle and pedestrian lanes would be several feet narrower (27 to 30 ft. in total).
The work skirts the southern edge of the not-quite-rectangular Freedmen’s Town National Historic District, which runs north-to-south roughly from W. Gray to W. Dallas St., and east-to-west from Gennessee St. as far west as Arthur St. in some places. Planned street and infrastructure work in that area is currently on hold due to the ongoing court case over preserving the remnants of brick roadways in the district, along parts of Wilson and Andrews streets.Â


From the inside out and the outside looking in, here’s a peek through the semi-see-through mesh facade of University of Houston architecture professor Zui Ng’s Shotgun Chameleon house, located just east of the intersection of Cleveland and Gillette streets in the Freedmen’s Town National Historic District. The 2-story 3-bedroom home was named Architectural Record‘s house of the month last month, and was originally designed for a 2006 expo of building ideas for post-Katrina New Orleans. The space can be used as a duplex or a split home-office setup thanks to a set of exterior stairs leading to the upper floor.
The design’s appearance can also be adapted to blend in with different neighborhoods and urban settings. The metal mesh, which covers most of the upstairs balcony on the street-facing side of the building, could provide a scaffolding for leafy cover, or could get wooden siding tacked over it to help the structure fit in with similarly-adorned neighbors. Ng says the front could even go commercial, with the upstairs hosting a billboard for a downstairs business, or go high-tech, with options ranging from solar panel arrays to breeze-catching louver arrangements.
The Chameleon is shown above between a metal-skinned contemporary house and an older wood-sided home. Here’s a view from the back side, which is shorter due to the structure’s sloped roof:Â
COMMENT OF THE DAY: A BRIEF ANNOTATED HISTORY OF ALLEN PARKWAY VILLAGE’S DIRTY NEIGHBOR  “Wow, I never knew there was a waste incinerator right in the Fourth Ward. Here’s a handy timeline:
Post-Civil War: Freed slaves construct their own neighborhood in the Fourth Ward.
1917: Camp Logan Race Riots are sparked off when a Houston policeman beats a black soldier in the Fourth Ward.
1920s: Gillette incinerator is built (PDF) right in the Fourth Ward.
1944: San Felipe Courts (today’s Allen Parkway Village) were built next to the incinerator. They were originally intended as public housing for the city (following a New Deal movement for public housing in the 1930s) but ended up being handed over to the defense department to exclusively house white WW2 veterans (PDF). The other motivation was to ‘clean up the slums’ along Allen Parkway for passing commuters.
1964: San Felipe Courts are desegregated following the Civil Rights Act and renamed to Allen Parkway Village.
1970s-90s: Developers advocated for APV’s demolition arguing that the public housing’s costs didn’t reflect the land’s ‘highest and best use.’ Meanwhile, the housing deteriorated due to neglect by the Houston Housing Authority and HUD. Residents organized and protested demolition leading to APV’s rebuilding in 1997.
Today: The city can now cash in by selling a plot of polluted land next to APV now that the Fourth Ward is gentrifying.” [Carpetbagger, commenting on The Best the City Can Get for Gillette; Not Jus Donuts’ Extreme Cakeover] Illustration: Lulu
“Wow, I never knew there was a waste incinerator right in the Fourth Ward. Here’s a handy timeline:
Post-Civil War: Freed slaves construct their own neighborhood in the Fourth Ward.
1917: Camp Logan Race Riots are sparked off when a Houston policeman beats a black soldier in the Fourth Ward.
1920s: Gillette incinerator is built (PDF) right in the Fourth Ward.
1944: San Felipe Courts (today’s Allen Parkway Village) were built next to the incinerator. They were originally intended as public housing for the city (following a New Deal movement for public housing in the 1930s) but ended up being handed over to the defense department to exclusively house white WW2 veterans (PDF). The other motivation was to ‘clean up the slums’ along Allen Parkway for passing commuters.
1964: San Felipe Courts are desegregated following the Civil Rights Act and renamed to Allen Parkway Village.
1970s-90s: Developers advocated for APV’s demolition arguing that the public housing’s costs didn’t reflect the land’s ‘highest and best use.’ Meanwhile, the housing deteriorated due to neglect by the Houston Housing Authority and HUD. Residents organized and protested demolition leading to APV’s rebuilding in 1997.
Today: The city can now cash in by selling a plot of polluted land next to APV now that the Fourth Ward is gentrifying.” [Carpetbagger, commenting on The Best the City Can Get for Gillette; Not Jus Donuts’ Extreme Cakeover] Illustration: Lulu


The rooftop terrace of this 2008 City View Courtyard townhome ought to be a decent spot for watching tomorrow’s Freedom Over Texas fireworks show. The Fourth Ward location between W. Dallas St. and the back of Allen Parkway Village falls in Freedmen’s Town — though not the portion designated and nationally registered as Freedmen’s Town Historic District. The townhome property’s name is only semi-apt; while “city view” (top) is a sure thing, the “courtyard” reference is less clear. Perhaps it refers to the narrow strip of fenced pens between the 2 back-to-back 3-packs? Even without the seasonal pyrotechnics of Houston’s Official July 4th Celebration to view, the end-cap’s perspective peeks at office peaks, . . .

