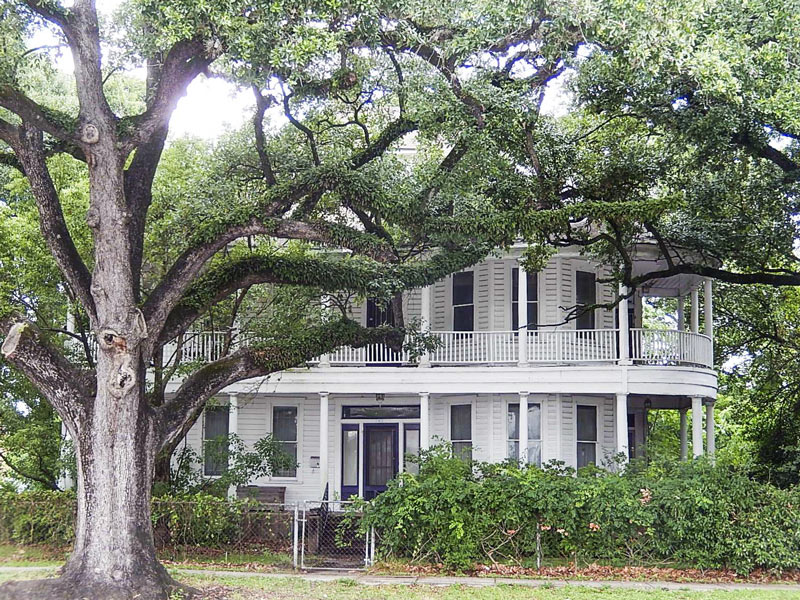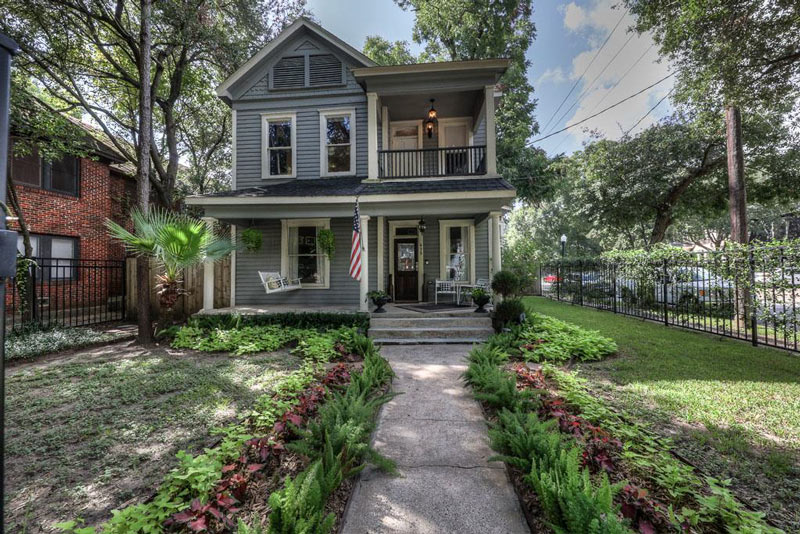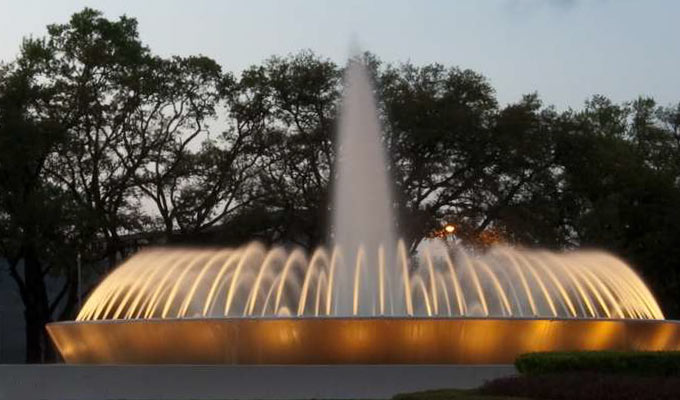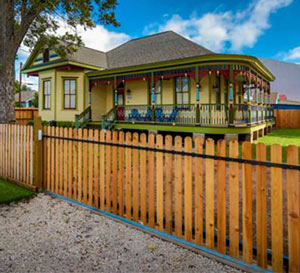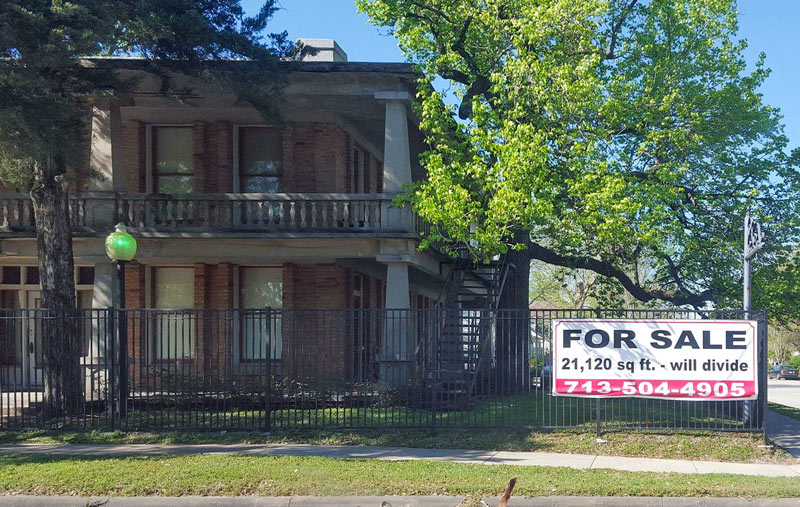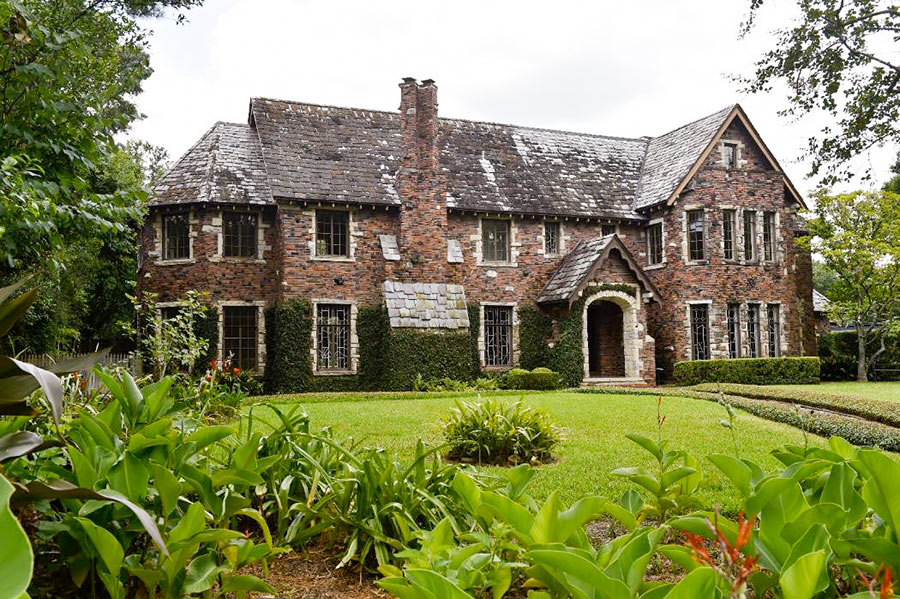
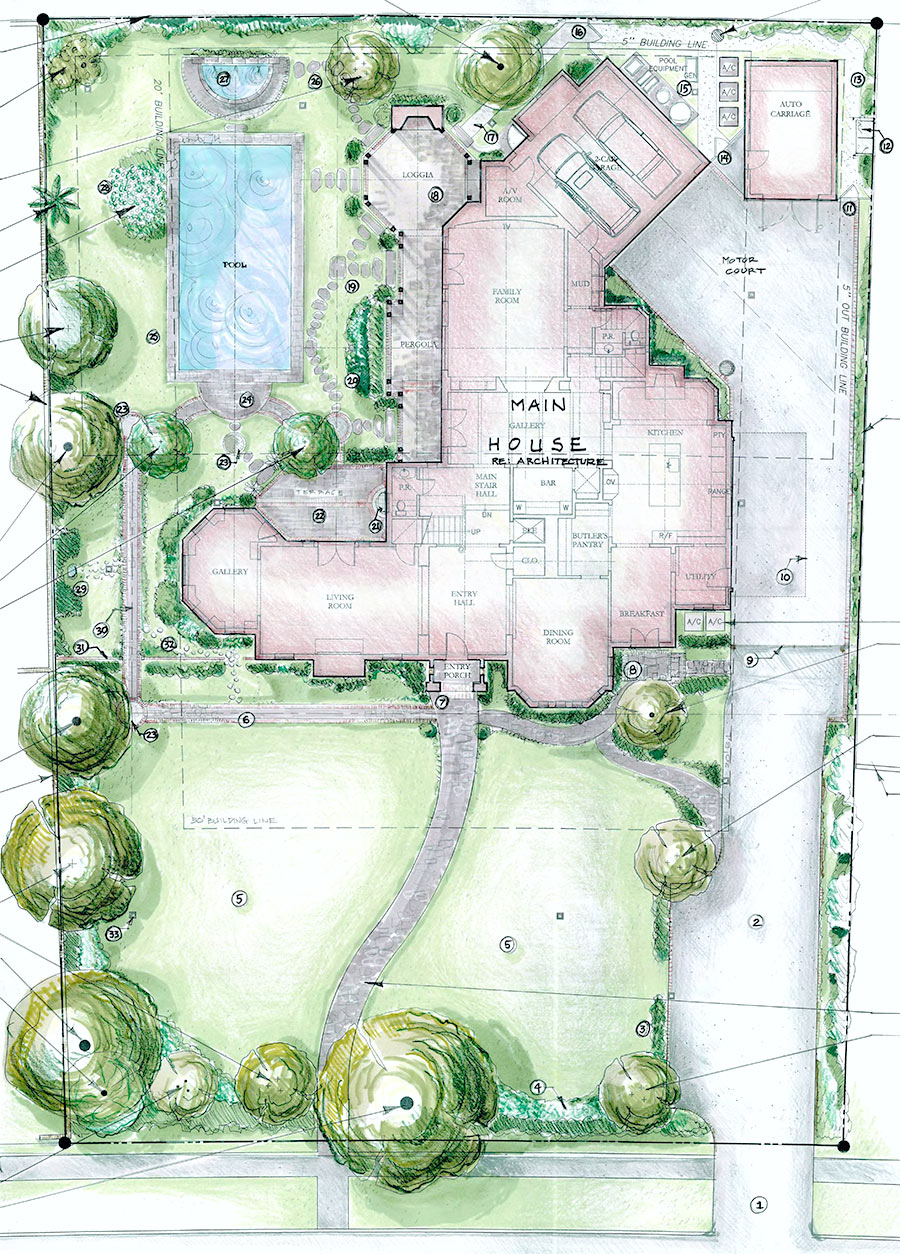
Aside from some interior remodeling and roof repairs, the 5,362-sq.-ft. Hilliard House on Del Monte Dr. has been mostly untouched since J. Leon Osborn built it in 1936. According to the city planning department’s historical commission: “no updates to any electrical, structural or other systems have been performed.” In February, that commission approved the owners’ application to tack an extra 3,000-sq.-ft. onto the backside of the structure. The portion they’re now set to build — adjacent to a new pool — will include a network of new living rooms on the first floor and a new master bedroom suite with an adjacent office and exercise room upstairs. An added 2-car garage should also bring the property’s parking situation up to modern speed; right now, the only garaging option is a carriage house.
The site plan above shows how the building will sit on its almost-21-acre just-over-half-acre lot after the add-on — designed by Rogelio Carrasco — is complete. Nearly everything running back adjacent to the pool is new.
Right now, the house’s backyard stretches straight back behind the rounded side tower:


