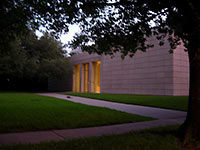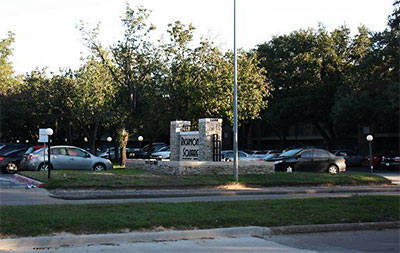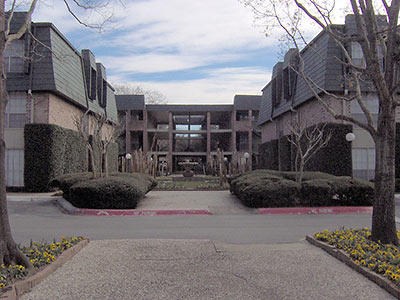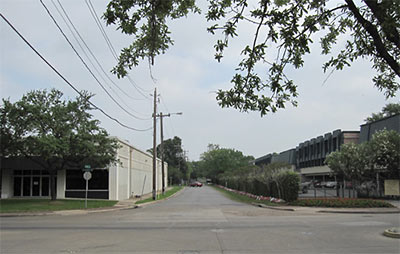CY TWOMBLY, 1928-2011  Famed scribbler and smudger Cy Twombly died earlier today in Rome after a battle with cancer. He was 83. A ceiling painting created by the shy former army cryptologist for the Louvre opened to the public just last year. In 1995, a permanent exhibition of his works opened in Renzo Piano’s quiet addition to the Menil Collection at 1501 Branard St. in Montrose. [Arts Beat] Photo: Stephen Bridges
Famed scribbler and smudger Cy Twombly died earlier today in Rome after a battle with cancer. He was 83. A ceiling painting created by the shy former army cryptologist for the Louvre opened to the public just last year. In 1995, a permanent exhibition of his works opened in Renzo Piano’s quiet addition to the Menil Collection at 1501 Branard St. in Montrose. [Arts Beat] Photo: Stephen Bridges
Tag: Menil Collection
DOES THIS MEAN THEY’RE GONNA START CHARGING FOR ADMISSION? Writer and filmmaker Matt Tyrnauer gives architecture the U.S. News & World Report treatment, asking a bunch of “experts” to name the world’s most important buildings, monuments, or bridges: “Even though the 52 respondents were greatly varied—ranging from Frank Gehry to Hank Dittmar, the head of Prince Charles’s very conservative architectural foundation—V.F. could not have imagined what a crapshoot such a poll would turn out to be. For the five greatest works constructed since 1980, the Guggenheim Bilbao received 28 votes. The next favorite, the Menil Collection, received only 10. Zumthor’s baths [in Vals, Switzerland] received 9 votes. Foster’s HSBC Building received 7. Four buildings were tied for fifth place, with 6 votes: Koolhaas’s Seattle Central Library, Toyo Ito’s Mediatheque building, Tadao Ando’s Church of the Light, and the late James Stirling’s Neue Staatsgalerie. Maya Lin’s Vietnam Memorial received 5 votes. Three buildings followed with 4 votes: Rogers’s Lloyd’s Building, Foster’s Millau Viaduct, and Daniel Libeskind’s Jewish Museum, in Berlin. The rest of the votes were scattered over 120 buildings, most of them cited only once. Two voters indicated that there was virtually nothing new worth voting for.” [Vanity Fair]
COMMENT OF THE DAY: A TASTEMAKER’S EDUCATION “I will confess, anonymously, that I once tasted the Menil Museum. Architecture school will cause you to do strange things…sober.” [Guy Incognito, commenting on The Very, Very Good Friends of Hermann Park]

Communications director Vance Muse tells the River Oaks Examiner‘s Michael Reed that the foundation’s board won’t replace the bargain-rent Richmont Square Apartments in a way that’ll change the character of the Menil campus:
“It’s on our mind that we could, in a low-key Menil way, build a (residential) property along Richmond Avenue,†he said.
Apartments at Richmont Square range from $650 for one-bedroom, one-bath units of 575 square feet to $955 for two-bedroom, two-bath units of 1,064 square feet. Deposits are between $250 and $300.
Asked about the possibility of the Menil plan including dwellings that are priced similarly to what would be replaced, Muse said specifics have not been discussed yet.
“We’d like to keep it bohemian, if at all possible,†he said. “There has always been a commitment (by Menil) to offering a break.â€
- Moderately priced rentals a thing of the past? [River Oaks Examiner]
- Previously on Swamplot: Chipperfield Sculpts the New Menil: Goodbye, Richmont Square
Photo of Richmont Square parking lot, 1400 Richmond Ave.: River Oaks Examiner
COMMENT OF THE DAY: BEFORE RICHMOND HALL WENT LIGHT AND QUIET “. . . The building was the original Weingartens grocery store. Then in the 1960’s /1970’s it was the Texas Opry House. Then in the early 1980’s it was the Parade Disco (yes,the Parade Disco of New Orleans Bourbon Street, fame or infamy, depending on how one looks at it). The place rocked . . . Monday nights was punk rock night and it was real punk, not the poseur “punkâ€. But Friday & Saturday nights was gay disco. Some of the best music ever. Then the Menil converted it into [Richmond Hall] . . . it houses Dan Flavins awesome light sculpture.“ [Tim, commenting on Chipperfield Sculpts the New Menil: Goodbye, Richmont Square]

The Richmont Square apartments on Richmond Ave. get knocked down in the new master plan for the Menil Collection campus. Speaking at a public forum last night, British architect David Chipperfield referred to the Menil’s big multifamily property as “this thing getting in our way.”
Cite magazine’s Raj Mankad describes more details of the Chipperfield plan:
The car park along Alabama would be strengthened with the new bookshop, cafe, and auditorium nearby. The key change would be to connect West Main across the site [to Yupon] through the area occupied by the northern end of Richmont Square. The complete street grid would surround a new green space that would also be made possible by the clearing of the north side of the apartments. It would connect, slightly off axis, with the current Menil park between the main building and the Rothko. The Drawing Institute and Study Center and Single Artist Studios would be sited around the new green space. And along Richmond itself, the plan calls for dense residential and commercial development.

Director Josef Helfenstein tells Cite magazine’s Raj Mankad that the new campus plan architect David Chipperfield is developing for the Menil Collection won’t necessarily involve the demolition of the Richmont Square apartment complex at 1400 Richmond.
The blocks along Richmond could become more dense than the other parts of the campus and serve as a buffer. The Dan Flavin installation – it was the last big piece done while Dominique was still here and Flavin’s last commission before he died – could become a gateway to the North. I actually think, if we do things right, Richmond Hall could help us to eventually integrate commercial development that has high standards with the artistic program we have in mind.
- Chipperfield and the Menil Masterplan: An Interview with Josef Helfenstein [OffCite]
- Art Urbanism: Chipperfield and the Menil Master Plan (PDF) [Cite]
- What the New Collection of Menil Collections Might Look Like [Swamplot]
Photo of Richmond Hall and Richmont Square: Raj Mankad
THE RICHMOND LIGHTS SHALL NOT BE MOVED Deputy director Emily Todd lists the “guiding principles” behind the Menil’s planned expansion for the Chronicle‘s Douglas Britt: “Just going down the list: environmentally sustainable design principles; no alteration to the original museum buildings or the Cy Twombly (Gallery); the Dan Flavin/Richmond Hall installation cannot be relocated. … The relationship between the Menil buildings to the Rothko (Chapel) and the Byanztine Chapel have to be taken into account – something that is so beautiful. The … scale, ambience and residential quality of the neighborhood is of paramount importance, which I think is sweet. Any new buildings in the immediate vicinity of the president buildings will be of the scale of the Cy Twombly Gallery. Significant trees will be preserved, and building on an outdoor environment that encourages visitors and especially families, which you see if you come over here on the weekends.” [Arts in Houston; previously in Swamplot]

The firm of British architect David Chipperfield has been selected to design a master plan for the expansion of the Menil Collection campus. What’s to be added?
Those facilities include the Menil Drawing Institute and Study Center, an auditorium, a café, additional space for Menil archives and buildings devoted to the work of individual artists.
The Menil Foundation is also interested in developing “income-producing properties” along the coming Richmond rail line, reports Douglas Britt in the Houston Chronicle.
Fitting in so many new buildings, of course, will be a lot easier once the Menil decides which of its many neighboring properties it wants to knock down. And owning 30 acres in the area means there are plenty of possibilities!
Which will go first? The gray-washed arts bungalows? The small rental properties? Richmond Hall? Richmont Square?

