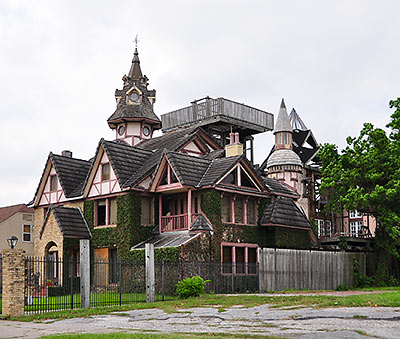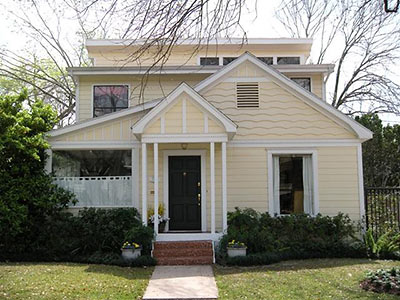
 Houston’s longest-running home renovation project may never be completed, but work on the extraordinary 31-year-long effort has come to an end. Charles Fondow, the retired VA nurse and dedicated do-it-yourselfer whose ongoing home-improvement efforts in Riverside Terrace have intrigued and astounded neighbors and passers-by for decades, passed away earlier this month at the age of 64. Fondow began fixing up and adding on to his 2-story brick home on Wichita St. near Dowling shortly after he purchased the termite-ridden former duplex for $35,000 in 1980. Three years later, after Hurricane Alicia knocked a couple of trees onto the roof, he got the inspiration to add the property’s first 2 turrets — one modeled after a courthouse he had seen in Green Bay, Wisconsin, and the other a Russian-style onion dome. Later, Fondow began work on more additions to the property, including among many other features 2 giant decks, an elevator, a tall glass atrium, and a separate apartment in back.
Houston’s longest-running home renovation project may never be completed, but work on the extraordinary 31-year-long effort has come to an end. Charles Fondow, the retired VA nurse and dedicated do-it-yourselfer whose ongoing home-improvement efforts in Riverside Terrace have intrigued and astounded neighbors and passers-by for decades, passed away earlier this month at the age of 64. Fondow began fixing up and adding on to his 2-story brick home on Wichita St. near Dowling shortly after he purchased the termite-ridden former duplex for $35,000 in 1980. Three years later, after Hurricane Alicia knocked a couple of trees onto the roof, he got the inspiration to add the property’s first 2 turrets — one modeled after a courthouse he had seen in Green Bay, Wisconsin, and the other a Russian-style onion dome. Later, Fondow began work on more additions to the property, including among many other features 2 giant decks, an elevator, a tall glass atrium, and a separate apartment in back.
“I would really love to get it finished before I die,” he told Houston Press reporter Jennifer Mathieu in 2001.




 “7677 Home IS remodeling and enlarging this home. The demo permit is for the awkward addition on the back of the home and some of the existing structure to start the remodeling process. The property is under contract and the plans show that most of the existing structure will remain.” [
“7677 Home IS remodeling and enlarging this home. The demo permit is for the awkward addition on the back of the home and some of the existing structure to start the remodeling process. The property is under contract and the plans show that most of the existing structure will remain.” [