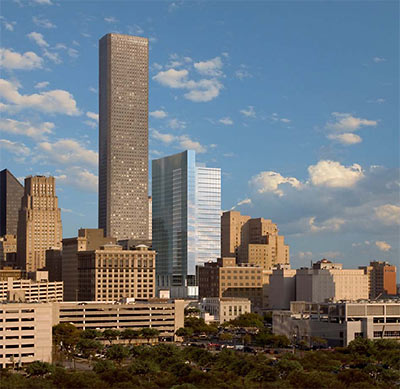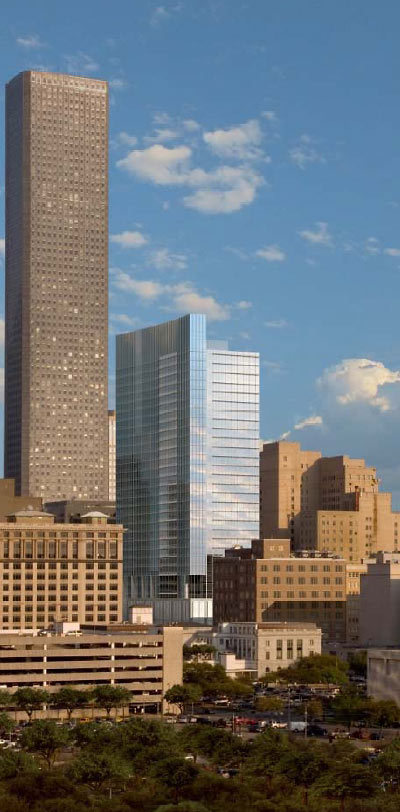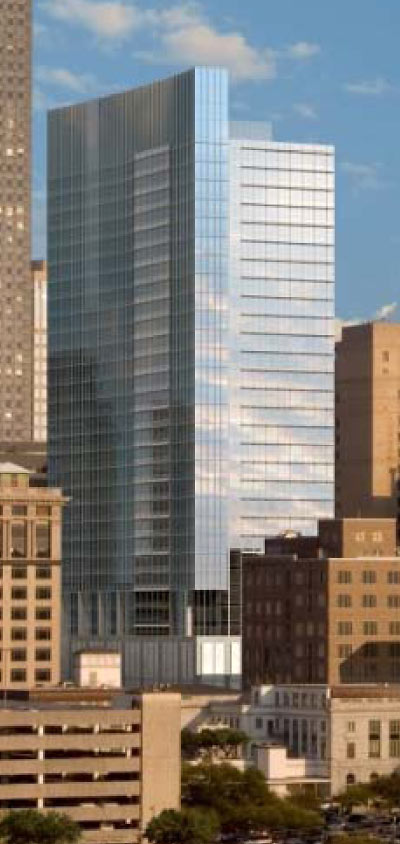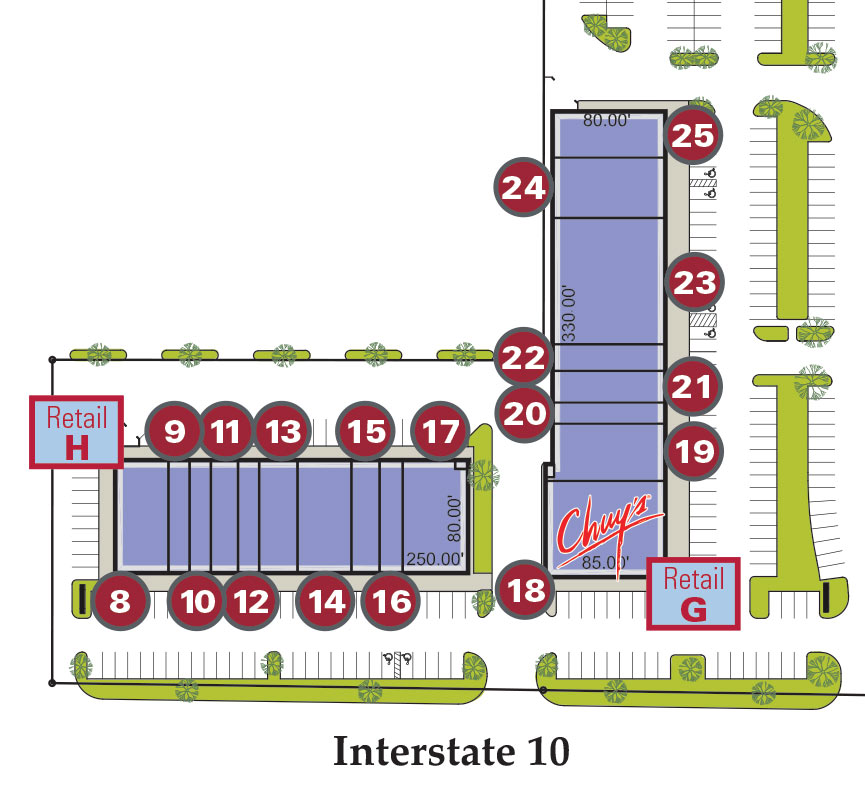
The L-shaped glass building at the center of this drawing is apparently a new 742,000-square-foot office tower planned by Hines for the northeast corner of Main and Capitol Downtown. But Hines hasn’t officially announced it yet. Houston Architecture Info Forum user ChannelTwoNews found the drawing earlier this week — only a few days after it had been posted on the website of an engineering firm working on the project. Fellow forum user lockmat later spotted it again . . . in a Hines presentation from February posted on the Texas A&M Real Estate Center website. By the end of the day yesterday, the engineering firm’s site had been scrubbed of all information about the building.
The tower is planned for a corner most recently occupied by a languishing sales trailer for the appropriately named Shamrock Tower, and a full-size McDonald’s before that. At the far end of the block is the vacant Texas Tower, which the new Hines building appears to wrap around.
The drawing shows a view looking northwest. The tower looks like 28 or so office stories perched atop a parking garage of . . . maybe 10 levels? After the jump, a closeup . . . and an even closer-up, so you can count the floors for yourself.
***


- Another Hines DT Project?, “Hines North Tower” – 600 Block of Main (Block 69) [HAIF]
- Capital Markets Update (PDF) [Real Estate Center]





Looks like it may have a residential component to it. Let’s hope so.
Better than counting the floors on the blow-up is to count the floors down the side of Texas Commerce Tower. If you imagine the perspective line extending backwards a couple of blocks, the render is of a 520′ new building
Hines is a rockstar. Hope this is the new announcement!