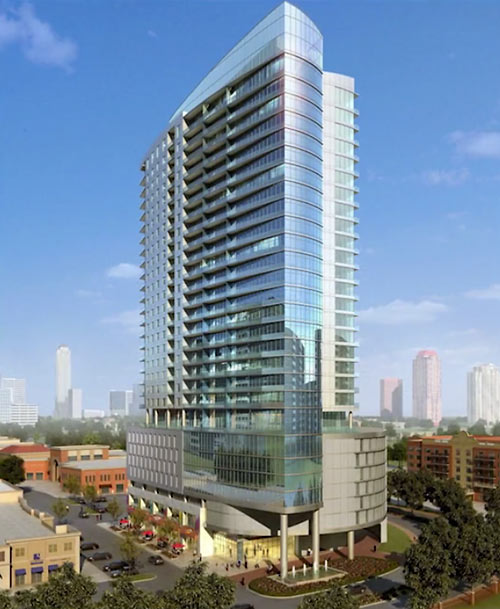
The owner of Uptown Park, Houston’s favorite Europe-in-a-parking-lot shopping center, plans to add a sleek dash of density to the collection of stucco-and-styrofoam-fronted pad buildings. AmREIT has announced that it is teaming up with an unnamed “major national developer” to replace the parking-space fronted shopping island at the northwest corner of the complex with a “contemporary” highrise residential tower. Currently, Baker Furniture, Peluche Decor, and the Bella Rinova Salon occupy the single-story structure on that spot.
But the addition of residents directly above Uptown Park shouldn’t take away from the shopping opportunities below: Renderings included in a promotional video released by the company show that the tower will have replacement retail spaces on the ground floor, and possibly on a second level as well — though the shopping pod’s existing head-in parking and adjacent spaces would be replaced by a porte-cochère and garage entrance ramp.
***
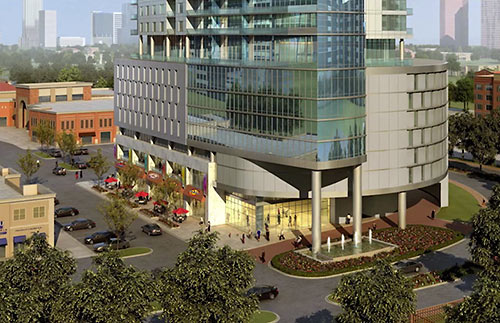
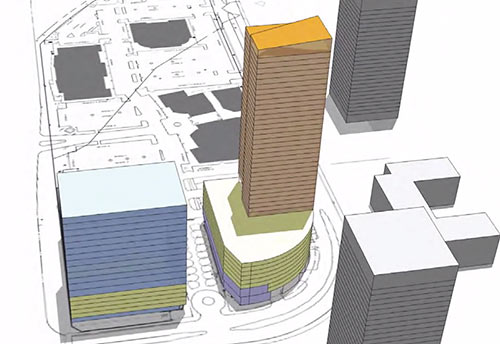
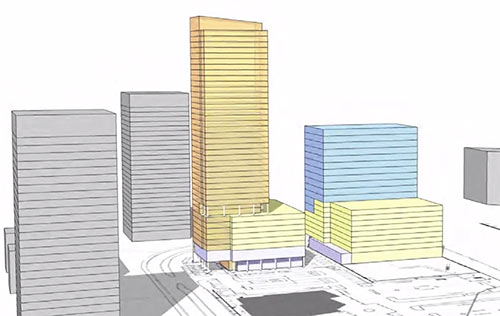
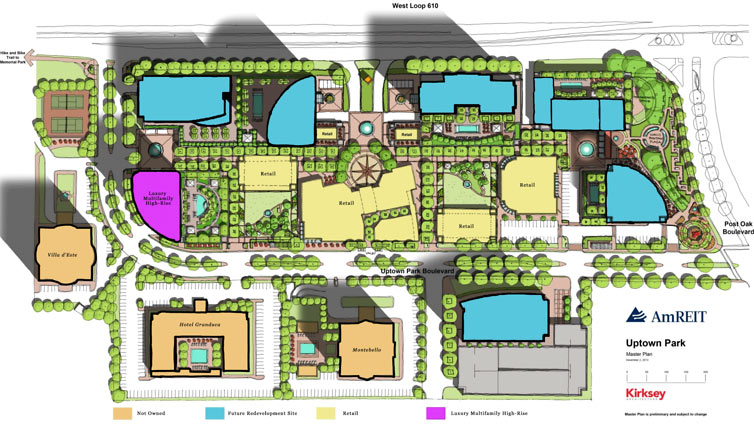
But that’s just a first phase of densification. A master plan prepared by Kirksey (above) not included in the video indicates AmREIT’s intention to convert large portions of Uptown Park from the current constellation of drive-up shopping islands to a collection of towers in a park-like environment — or at least one covered with a lot of trees.
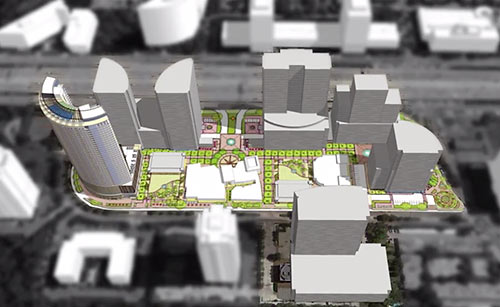
But another version of the master plan depicted in the video is less clear whether the ground surface left after partial redevelopment would be traversed by cars, pedestrians, or both:
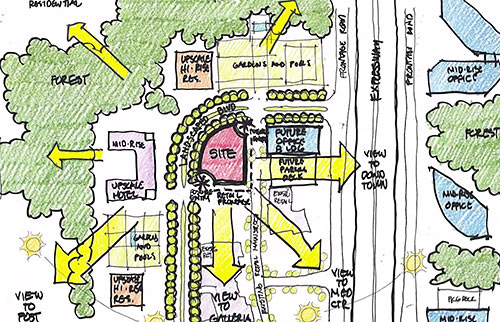
This version of the master plan shows an office building and parking deck replacing the shopping pod immediately east of the tower site. Among the establishments currently in that location: Champps Americana, Melissa Pop shoes, Wayne Smith Jewels, Utopia Plastic Surgery & Medspa, Uptown Park Dental, and E*Trade.
- AmREIT Announces $1.2 Billion Redevelopment Project, Uptown Park – Houston, TX [AmREIT]
- Uptown Park Redevelopment [Vimeo; Uptown Park section begins at 3:30]
- AmREIT plans $1 billion redevelopment of Uptown Park [Prime Property]
- Location Map [Uptown Park]
- Previously on Swamplot:Â The Mixed-Use Tower Uptown Park Has Been Waiting For?
Video stills: AmREIT. Site plan: Kirksey/AmREIT





When is the first building supposed to be completed?
Very cool design–look forward to seeing it come to fruition.
anyone know the ratio of commercial/residential high rises in uptown area compared to that of the downtown area?
@ joel: I’m not going to take the time to figure it out specifically, but suffice to say that there have been a number of residential high rises in Uptown since the 1980s, with several more having been added since the late 1990s. Whereas Downtown has exactly one two modern residential high rises currently occupied (Houston House and One Park Place), a few older somewhat tall buildings repurposed as residential (Rice, Commerce Towers, a couple others), and one under construction (SkyHouse). One by Hines may be in the offing. So, it’s pretty clear that the ratio is considerably more even in Uptown than Downtown, given the plethora of purely commercial high rises in both those districts.