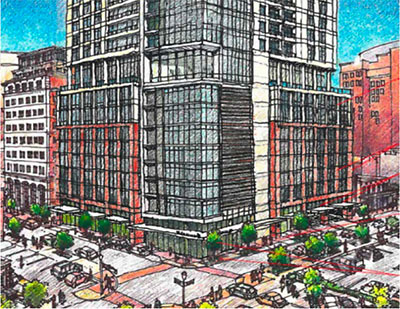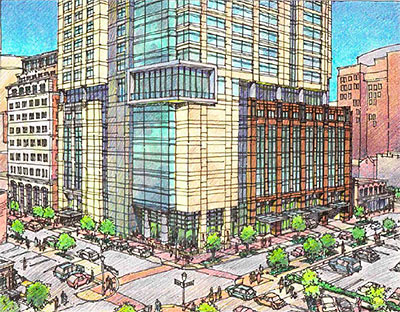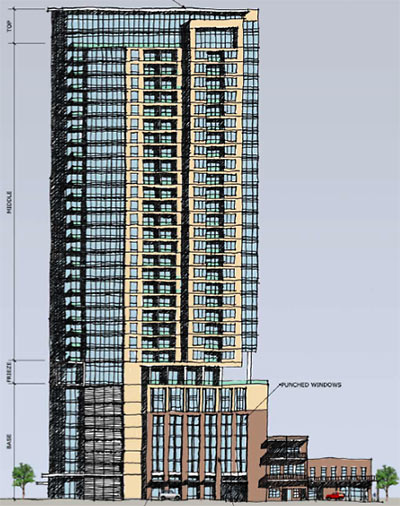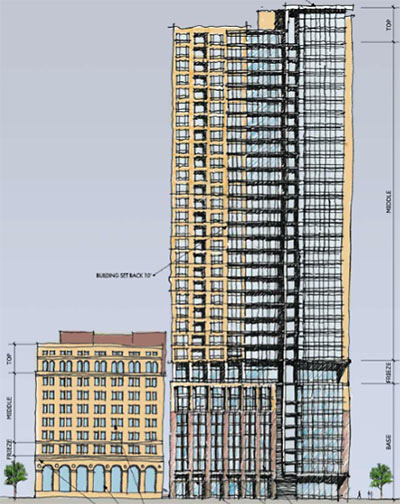

It appears that Hines and Ziegler Cooper have changed their plans a bit for that 33-story mixed-use tower to go catty-corner from Market Square Park. The new drawing at the top was submitted earlier today to the Historical Commission; the drawing at the bottom, you’ll remember, was the original.
Additionally, the application for a Certificate of Appropriateness to build here in the historic Main Street Market Square District also includes 2 full elevations of the building — described as a 25-story, 289-unit apartment tower perched atop an 8-story podium, with 7 levels of parking and ground-floor retail:
***

The rendering above shows the building as seen from Travis St.; you can see the former Cabo and future El Big Bad space there in the corner of the drawing.
Below: The building as seen from Preston St., as though your back were up against Gonzo247’s mural on the wall at Treebeards.

- Previously on Swamplot: A First Look at Some of the 33-Story Apartment Tower Hines Wants To Build in Market Square, Hines Interested in Building Residential Tower on Downtown Block Near Market Square Park
Images: Ziegler Cooper





Hurry up and build this thing. I’m ready to move in.
Not much of a change, why even bother showing it its so minor. The building essentially looks the same…..unfortunately
This design is substantially different and worthy of review, unfortunately going in the wrong direction. The building character is going to get stripped away further and further at every stage until it is a blank stucco box. I don’t hold out much hope here.
Too bad most people think the quality of a building that will stand for the rest of most of our lives (50+ years) overlooking a public space does not require public review.
(by public review I do mean the historical commission, but they have such little authority, and most people are against them having any authority)
So they’re trying to get approval from the Historic Commission about a brand new skyscraper? I see they’ve added awnings all around the ground floor. Add a few hitching posts and force the bellhop to dress like the Phillip Morris midget and you got a deal.
It’s on Historic Market Square, that’s why the Historic Commission is involved. Yes, unlike New Orleans or San Antonio or even Dallas, the one in Houston is completely toothless. I’m really not even sure why they bothered altering the building (tho it’s slight to say the least), it’s not like the Commission can really make Hines change anything, all they can do is give “suggestions” that Hines surely knows they can ignore at will, no, they must have wanted to make these changes for Thierry own reasons, I don’t believe for one minute they the Commission had any effect on this slight design change (and I agree it looked better before, but still hardly good)
One thing always bothers me. Are these renderings hand drawn with squiggly lines, or is it a filter they apply over the CAD data?
I am partial to the older version partly because of that thing on the corner about 10 stories up.
For the record, these watercolors are awful. How about a real architectural drawing, or better yet, a model, I’ve never liked these watercolors, you can’t really tell anything about the details, hopefully that’s not the point.
Yeah the older rendering is much better, but a downgrade in quality is to be expected I guess.
Still psyched about this building though.
I’m just glad to see that it finally stops somewhere and got a roof.
Will it have a tunnel connection?
Omg half these post are people bitching and moaning..
1. at least they are trying to blend with the area , while maintaining a modern look.. in stead up throwing up a all glass which would look so out of place.
2. would you rather it stay a parking lot then /
#11 – I don’t think it will have a tunnel connection but apparently the new office building they’re proposing across the street will.
I am more interested in the materials used. Will they use brick? Will the bottom part at least be brick?
Looks like they added brick to two sides to make it blend in better to the historic district. I like it.
This website is a bitch magnet.
Am I the only one not seeing the big drop in quality that everyone’s griping about?
I always thought the idea of a Historic district was to preserve historic bldgs, not make new bldgs look like fake historic bldgs.
@#11,13: Tunnel connections are essential for new class A office, but unlikely for new residential – unless they can secure passage cheaply; a skywalk would be more likely since it costs less. Nevertheless, probably not worth it for residential.
@infinate- Jim given where it is going is currently a parking lot… I think we can afford a pass.. second even historic building had to be built. they did not start out historic..common sense now please.
Who are all these world renowned architectural scholars who decide what is or is not appropriate for a particular location… oh wait, no such thing, just a lot of loud mouth busybodies whining about what someone else is building on their own property.
@2stan, thank you.
There’s so much bitching on these comments from people who have no vision– it makes me sick but at the same time I love reading it. It’s like the same guilty pleasure you get from watching trashy reality tv.
These renderings are SCHEMATIC. In fact, pretty much any rendering on this site is schematic, meaning they are not final exact representations of what the actual building will be. Hence why these renderings in particular are hand sketches. Colors don’t necesarilly represent actual materials at this point, just the fact that there will be a difference in materials. People, you can’t stop(and shouldn’t bitch about stopping)progress in our fiar city.
If it’s so schematic then why is the structural system completely different? There’s a lot more brewing in the differences between these renderings than what swamplot posters are apparently aware of.
___
@2stan lol wut? So according to your logic this bldg will be historic once it’s finished construction? Is 1913 = 2013? Can glass skyscrapers be historic? If so, then when? This twisted logic reminds me of Rem Koolhaus’ Vienna Biannale presentation from last year.
@Infinate _jim.. there are a number of structures that were considered plain in their time but now have been listed as historic. I dont know does 1913= 2013.. lets wait and ask the people of 2113.. they might feel like diffrent than you.
Oh please this ugly building will have long been imploded or fallen in on itself by 2113, it’s hardly any sort of classic
Commonsense: And you get to bitch about them bitching, and I bitch about you bitching about them and the circle keeps on rolling!
Touché!
all this critique from the historic district about the building needing to look a certain way makes me wonder if the International Tower (at least in its current design) will ever see the light of day.
nevermind, i just noticed its a block outside the boundary of the Historic District.
I do like that more balconies seem to have been added affording views north and west. I agree with several comments that a scale model and clean architectural renderings vs. only these psuedo-watercolor renderings would be better and perhaps a description of facade materials usage. I am encouraged that a large residential project is being built in NW downtown, I do hope that they have a food market, cleaners and other necessities for residents secured.
No matter what gets built on this site it will be new.I would like to hear from the detractors of this project of some examples of projects or architects whose work they would prefer to see on this site so I can understand their critique.
Anyone can just make harsh critical statements. I’d just like some examples of their preference before I make up my mind.
We can’t just get Cherry movers to move an old apartment building onto this site.
I have faith in Ziegler Cooper’s appreciation for the importance of designing a building that will be a good neighbor to the Square. I also have faith in the aesthetic quality that Hines has continued to show in all of his projects.
Besides this is both firms hometown.
I don’t think they want to screw it up.
@#30 – there is a small grocery on the same block, literally around the corner.