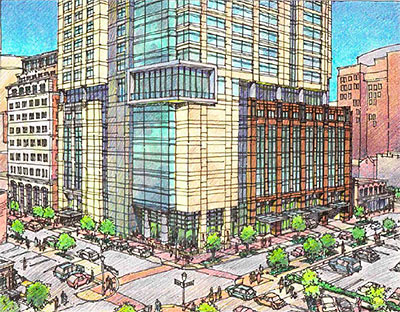
Hines and Ziegler Cooper have presented this drawing (and several maps and site plans) to the Historical Commission in their bid to build a 33-story residential tower on the Downtown block bound by Preston, Prairie, Main, and Travis, catty-corner from Market Square Park. Unfortunately, there’s no image available of the whole thing. (You’ll have to extrapolate upward, as they say.) But the application materials for a Certificate of Appropriateness to build in the Main Street Market Square historic district show that the once-rumored tower would comprise 25 stories and 289 residential units atop a 7-level podium parking garage atop 1 level of retail on the street.
That parking garage would be accessed from Travis St., right next to Frank’s Pizza and the former Cabo spot. (Which will become El Big Bad soon enough.) The tower, as drawn, appears to inch toward this block’s other buildings: There’s Georgia’s Market in the old Byrd’s Department Store on the corner, the 1924 Alfred C. Finn-designed State National Bank Building and the 1925 Public National Bank Building, all of which face Main St.
After the jump, you can see a site plan:
***
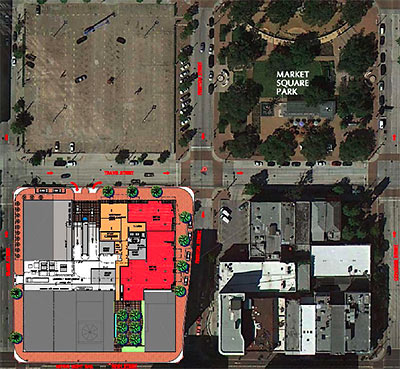
Main St. would be at the bottom of this map, which shows how the tower would jigsaw into the available vacant lots, now used for parking. That big empty space is where Stream Realty and Essex might build that curvy 41-story office tower.
Below: A tighter view of the site plan:
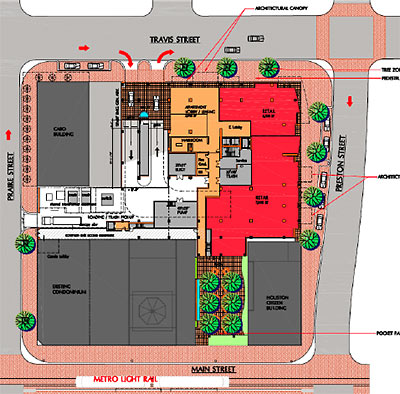
And here are the individual floor plans, starting with the parking garage . . .
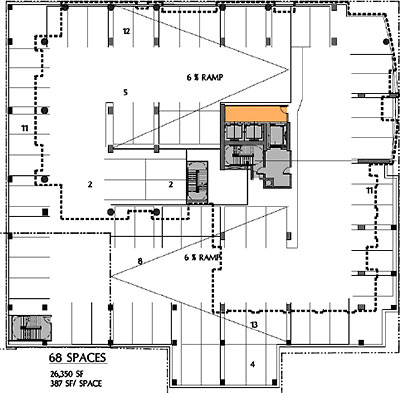
. . . going up to show the amenity deck . . .
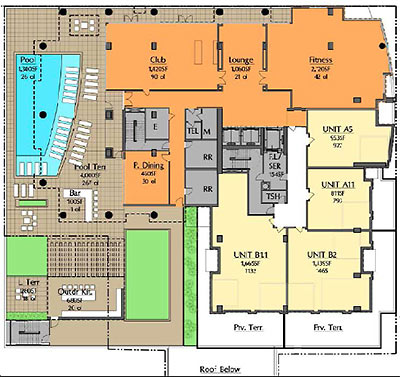
. . . and a typical floor:
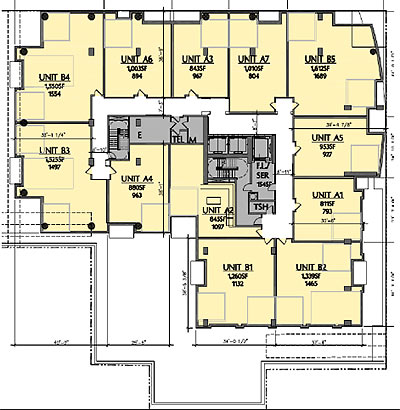
- Previously on Swamplot: El Gran Malo To Open English-Language Version Downtown, Is This the 41-Story Office Tower Planned Beside Market Square Park Downtown?, Hines Interested in Building Residential Tower on Downtown Block Near Market Square Park
Images: Ziegler Cooper





This.. is.. AWESOME.
Honestly, mixing the old with the new, makes the old new again. I love this area and think it is fun and exciting. It is poised to becoming a big hotspot.
If the tower across the street gets built, this area will surely see an explosion of people and interest… Downtown is growing in a big way. Love the picture / news I am seeing.
Someone must have brought up already that the Stream/Essex tower will be office over retail right?
That’s an awful pic–some half watercolor–they couldn’t have shown the entire building–WTF—also compare this to the Museum Tower in Dallas–granted that’s a condo tower, but it’s beautiful–this looks ok, but how can you really judge from a half pic that’s a watercolor –Hines develops beautiful office building but from what I’ve seen their apt towers leave a lot to be desired and don’t look like they got world class designers like they do their office towers –too bad
And 25+7=32 stories?
Edit: Misread that the 7 floor podium was atop ground floor but wouldn’t the ground floor retail be part of the podium? Seems easier to say that it is an 8 floor podium with retail at street level.
Swamplot: Is the Stream/Essex project office or residential? You’ve reported it as both!
@Anonymous: There’s also 1 level of ground-floor retail. So it’s 25 + 7 + 1 = 33. The story has been updated to clarify that point.
Shannon – Museum tower in Dallas is an Epic Failure of the Highest Magnitude.
This plan looks great to me. Lots of sidewalk interaction will add to the area. Aside from destroying neighboring features, like the Museum Tower, this brings it all down to scale and seems perfectly appropriate.
Yes, why can’t we have a Museum Tower and burn/blind every Market Square Park visitor? Who cares if it destroys the world as long as it’s pretty!
I am all for this. Mixed use and will bring some much needed vitality to the entire area. A massive bldg. combined with all the smaller lofts in the area (and the Rice) means retail WILL follow.
@Patrick and @anonymous: You’re right. Stream/Essex are planning an office tower. This story was in error; it’s been corrected.
I swear @shannon you complain about everything. I think the design of this building will fit in great with the surrounding buildings.
Why can’t it be a beautiful combination of brick and stucco?? Maybe throw some stone facade in!
My best friend lives in the Museum Tower, I’ve been I it many times, it’s 80 percent sold, the rest are in escrow–also, I worked for The Nasher, I’m well aware of the towers effect on the Renzo Piano designed building–the problem has been addressed –it was horrible for a while ill admit–that doesn’t take away from the beauty of the tower and its success –but whatever, prattle on
This is why I read Swamplot. Days like today.
Calpine Center 2.0
I think this is great. Something like museum tower is not going to fit in next to the Warren’s & Carafe strips.
Build Build Build.
Oh Shannon. I hate to break it to you. So, I’ll let Bloomberg News do it.
http://mobile.bloomberg.com/news/2013-08-20/dallas-tower-dithers-as-glass-roasts-museum-masterpieces.html
But you’re from Dallas. The attitude is making a lot more sense now.
Disclosure. I agree that the museum tower is an attractive building. But it would be totally wrong for the Market Square location. Maybe something similar uptown would work.
@Shannon – 80% sold really!? Last I heard in early August they had only closed on 7 of the 80+ units in Museum Tower. Are you sure you don’t mean 8% sold???
Hines would kill it with this one… Yay! Let’s hope it gets built!
That prattle explains everything. Now we know why the typical insecure Dallasonians are so bitter at this website all the time. Houston is killing it right now. There is a new high rise announced every week in Houston. Dallasonians are jealous. Museum Tower is hideous. It killed downtown Dallas’ chances for any high rise residential for a very long time. I wouldn’t wish that towering inferno of the damned on any city. There is a major court battle going on. The building’s skin will likely have to be changed before its all over. It won’t look so beautiful much longer. It is a fiasco. This new Hines residential is going to be awesome. What is it like 5 brand new residential towers are now planned in downtown Houston. Wow. No wonder Dallasonians are jealous of Houston. TRUTH HURTS.
@Shannon. Hmmmmn a quick search of http://www.dcad.org shows only 4 of 119 units
have owners other than the building’s owner. Perhaps your decimal point was off–that is .008%. Only 4 other units are listed for sale. The problem of the glare has not been addressed–in fact it is the cause celebre in Dallas with the Mayor replacing members on the Dallas Municipal Employee Pension Board to finally get a solution underway. Perhaps you need a fact checker before you prattle on.
Shannon has said before the he has lived in Dallas but is from Houston so no need to turn this into one of those asinine Dallas v. Houston arguments. Both cities have their merits and detriments. And both cities are booming……
@thesmonian–where did you get that info–it’s most certainly erroneous –there isn’t a condo in Dallas less than half full mush less 8 percent!!!–
@JT–whoops spoke too soon–yeah, I called my former boss and he said Museum Tower backed off all their promises to the Nasher and people who has put down money to secure condos at the Museum Tower are bolting like lemmings to the sea–what a mess –the Nasher is Dallas’ cultural crown Jewell thanks to the generosity of Raymond Nasher–he must be spinning in his grave —
Houston’s booming more. Houston’s booming better. :P
Build it already. Make it so number one!
Exciting. This will really add to the the north end of downtown.
It seems like only having 2 passenger elevators to serve 33 floors is asking for congestion in the mornings though.
I am all for it since the building with Frank’s, the vacated Cabo is preserved. North downtown is interesting, love walking around, and converting a parking lot is a good use of space.
I think it looks like the goal is to create a cluster, rather than a monolith. That makes sense in that part of town. As is, to me Houston’s skyline seems to suffer from a “gap tooth” effect created by all of the stand alone buildings. I think more blocks with multiple height buildings on them would make our skyline look more interesting. If everything stands out, nothing stands out…they can’t all be masterpieces like Pennzoil or Transco (Williams). Ps: I can’t help myself…the demonym for our fair neighbor to the north is Dallasite.
This isn’t similar to museum tower at all, in any way.
I like the location. When I first saw this article I for a sec thought this was planned for the Foley’s site! This is a good location as well…that part of downtown, at retail level, didn’t look so hot for a while but this can improve it quite a bit.
The park appears to be paying a dividend…hopefully this inspires the city to add more of them :)
Nobody said this was similar to the Museum Tower–it looks nothing like the Museum Tower–I simply said I think the museum tower was a really cool looking building and would look better here then this mediocre building –don’t bother reading the whole thread it’s hardly worth the effort
Texans are going to crush the Cowboys
A shiny glass curtained building wouldn’t fit in at all with this area of downtown. This funky, organic-feeling building is perfect for this area of old historic buildings and different store fronts on a smaller scale.
Good job, Hines.
Love it. That part of town will actually feel like a proper city. Will be curious to see what retail goes in there.
Awesome design! Hines is a good trendsetter. Maybe we can expect to see similar building in style and not necessarily size pop up around this part of downtown. I must agree with Andoni, downtown is growing!
There’s a surface parking lot that’s also right in front of this proposed building and next to Market Square Park.
Anyone think another developer might jump at the chance to make an adjacent residential building now that Hines has announced theirs?
I wouldn’t expect world-beating architecture in this city from a residential tower that wasn’t free-standing. You just have no idea what might pop up next door.
The Foley’s site, however, takes up the whole block. I am genuinely curious to see what goes there.
What a coincidence. I have a friend that lives at Museum Tower too. He wants to sell his unit and move to Houston but can’t find anyone dumb enough or uninformed enough to buy it from him. Know anyone?
For those saying a glass tower next to a historic area is a bad thing apparently are not familiar with the litany on examples of modern bldgs purposefully situated to “replicate” the mirrored historic structure in it’s reflection. See for example Trinity Church and the John Hancock tower in Boston, MA. To better clarify my comment regarding the Calpine Center (designed by HOK) the podium cladding scheme is similar in structural spacing rhythm and infill spandrel glass color.
THIS is where they should be building high-rise residential towers, not in single-family home neighborhoods. It looks like the street level will be attractive as well. A big thumbs-up from me.
What a great idea. I would move here in a heartbeat. Let’s just hope the units are somewhat affordable. When the Houston ULI presented their recent study of SE downtown they mentioned the need for more downtown housing for people making less than $80K. If I could get a 1+ bedroom / 1 bath in here for $1700 I’d be all over that! Hopefully each unit would get a storage locker in the basement like 2016 Main St.
@Wigglycat
Check out the link in this article’s “Related Posts” above.
I like the concept. Build it. Reminds me of the sort of thing I would see in LoDo Denver.
Build it.
@Walker: High-rise construction is more expensive than low or mid-rise; it gets even more so if you put the residential units above parking and retail or other uses. Thus it’s difficult to offer (relatively) affordable units unless you make them very small. We’ll see where SkyHouse’s come in rent-wise, they claim to be more affordable.
This is going to be a game changer. Situated in the historic district and its proximity to the theater district this is a no brainer.
Ziegler Cooper again shows their understanding of creating spaces that work with their surroundings and the proximity to the square will only exacerbate other retail and residential growth. I like the way they worked through to the Main street side to capture both sides of the block. Can’t wait till this gets going. I bet it will be a huge success. I would live their in a heartbeat. Houston might find itself home to an urban neighborhood.Awesome
@DBG: Part of what makes Houston’s skyline so interesting is the fact that we do have a “gap tooth” effect. I agree that we need more of a “cluster” and that the added density that these types of projects bring is great for our fair city as well, but Houston’s skyline is far more unique than many other cities of it’s size here and abroad. I grew up in Houston and just recently moved to NYC for work and I must say that the look of Houston’s urban core is far more interesting than NYC. If Houston could just get rid of those awful surface lots…
Love this and the potential office tower next door! Downtown is just booming with development. Let’s get them all built!
Great! All that was needed was just another Calpine Center across the street!
The last place in Houston with a little bit of history and character (heck, it’s called the historical district) will be spoiled by this monster.
Sticking this “monolith” right next to 100 years old buildings… what’s wrong with this town? Look at Frank’s/Cabo’s building next to it!
Build it in the discovery green area, where most of the buildings are modern!
the new building facade… One word… Fugly.
This will be a great asset to our city now if only it were taller