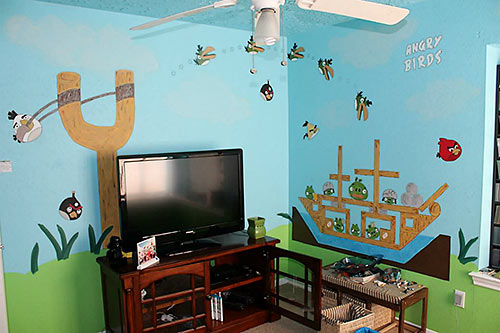
- 4635 Deer Point Dr. [HAR]

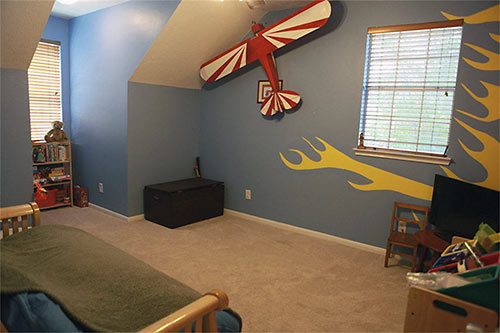
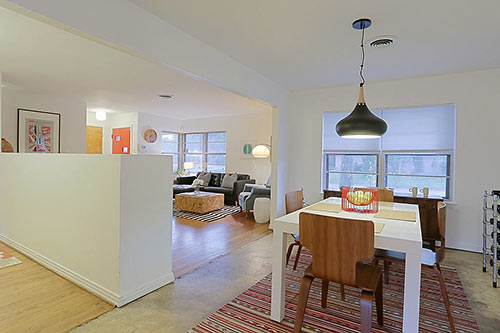
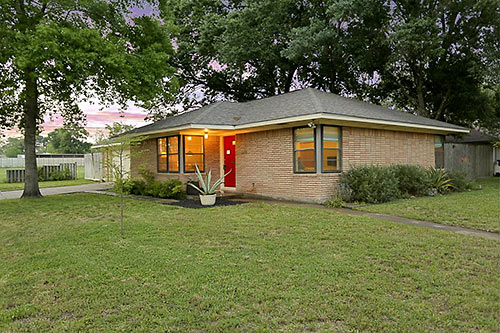
Corner windows sharpen the edges of a buffed-up 1956 home with mod-fied interior (top) located on a corner lot in Shepherd Forest. The walkway across the lawn (above) leads to the street that determines the property address, but the tomato-red front door faces the cross street. So does the double-bay garage tucked closer to the utility easement running behind the fully fenced property. Earlier this week, the sideways-sited home landed on the market. Its $279,000 asking price is just over $100K more than when it last sold, back in August 2011.
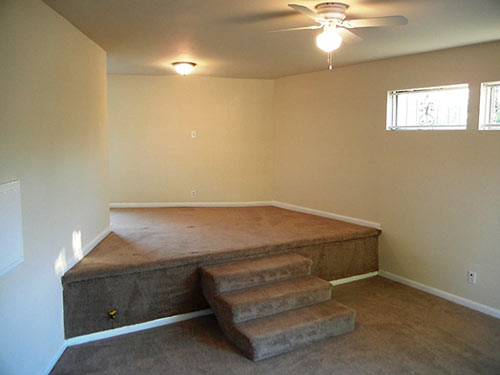
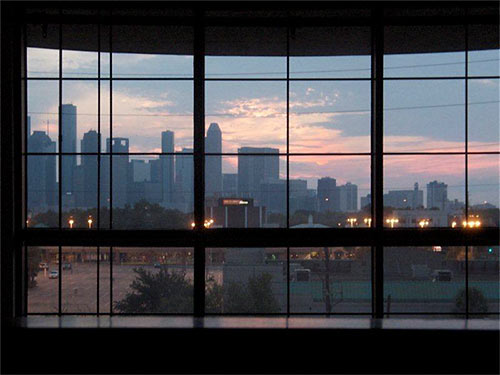
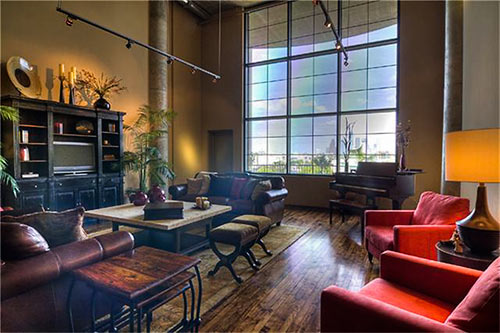
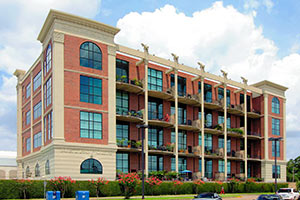 Do people in buildings Downtown spy on the Gargoyle-capped midrise on West Gray St. — or vice versa? This furnished, second-floor, 2-story condo in Randall Davis’ 1997-built Metropolis Lofts building is available for lease, asking $5,500 per month.
Do people in buildings Downtown spy on the Gargoyle-capped midrise on West Gray St. — or vice versa? This furnished, second-floor, 2-story condo in Randall Davis’ 1997-built Metropolis Lofts building is available for lease, asking $5,500 per month.
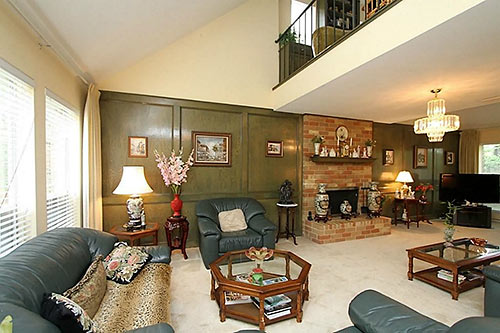
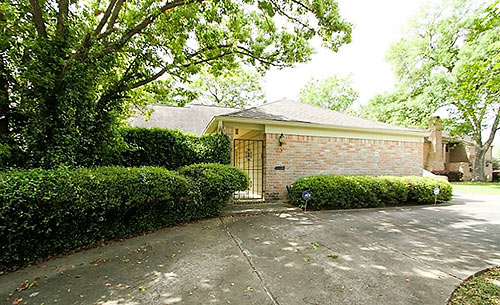
Lacking frills but with a bit of grille at the front, this 1973 home in Briargrove Park presents a curbside scene that appears a bit basic when viewed from its circular driveway, located off the cul-de-sac out front (above). Inside, however, more private views span across the vaulted rooms (top) and into the fenced yard. The somewhat hidden home was listed Friday; it has an asking price of $449,000.Â
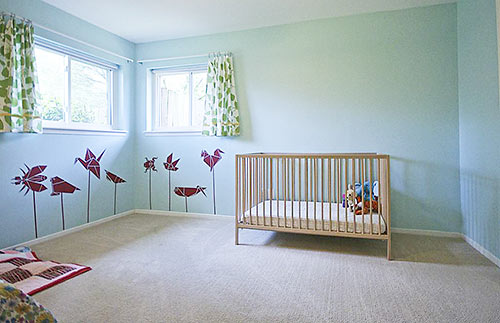
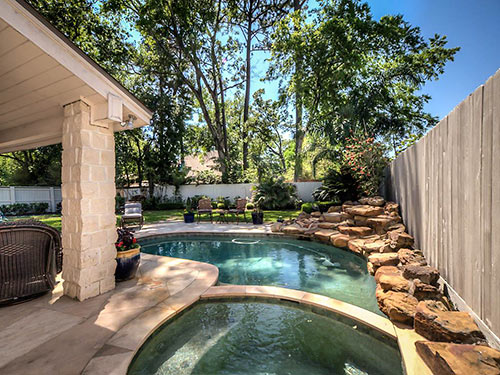
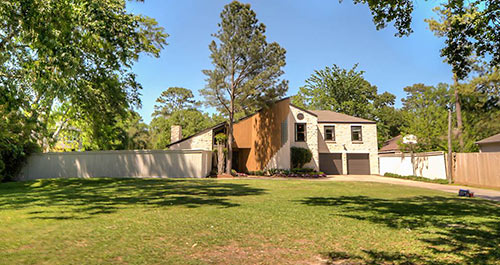
Spaces are configured in unusual ways in this 1992 contemporary home in Spring Branch’s Shady Villa Annex neighborhood, located south of Westview and east of Antoine near Spring Valley. The home’s deep setback on a double lot, for example, puts outdoor amenities like a pool and grotto on the side and gives the stone-and-steel exterior’s towering stairwell a twist of wood-and-glass finishes.
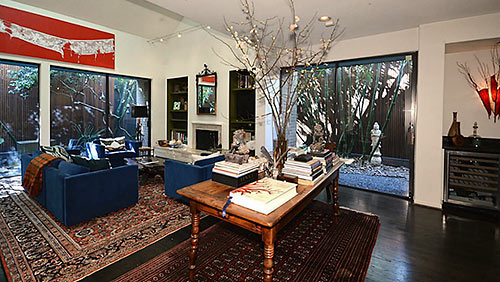
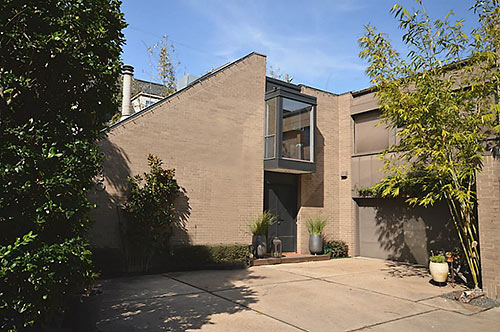
One of the contemporary townhomes with courtyards in a 7-property subdivision dubbed West Lane Place was under contract last month but returned to the market a week ago with an asking price of $575,000 — $10K higher than the previous listing. The listing identifies the townhome’s designers as some form of the firm once known as Wilson, Morris, Crain, and Anderson — also known as the architects of the Astrodome. Courtyards, it says, are by landscape firm McDugald-Steele. The 1982 property is tucked between Afton Oaks and the railroad right-of-way east of Newcastle.
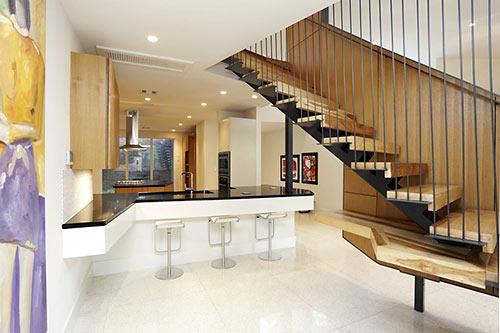
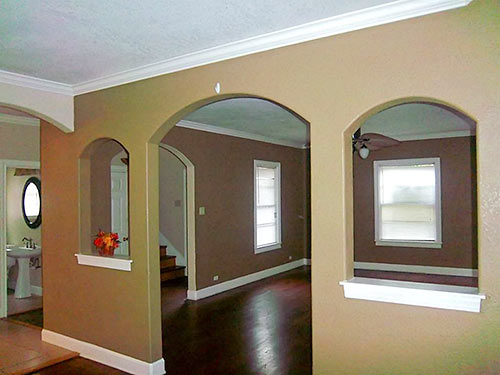
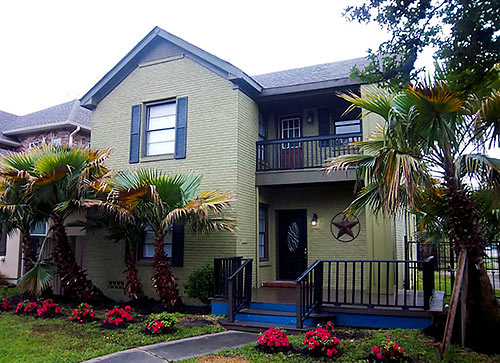
Somewhere upstairs in this updated 1939 Idylwood home, a hidden staircase leads to the upper level’s “extra room.” The property’s listing this week, asking price $269,995, appears to keep the secret, however: No photos of the access or space are included.
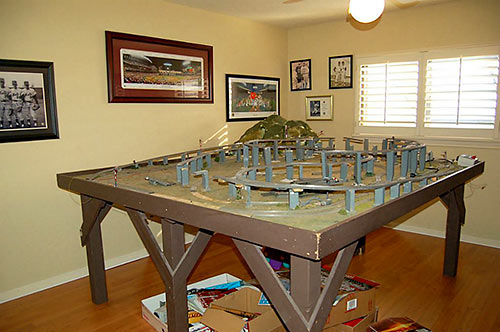
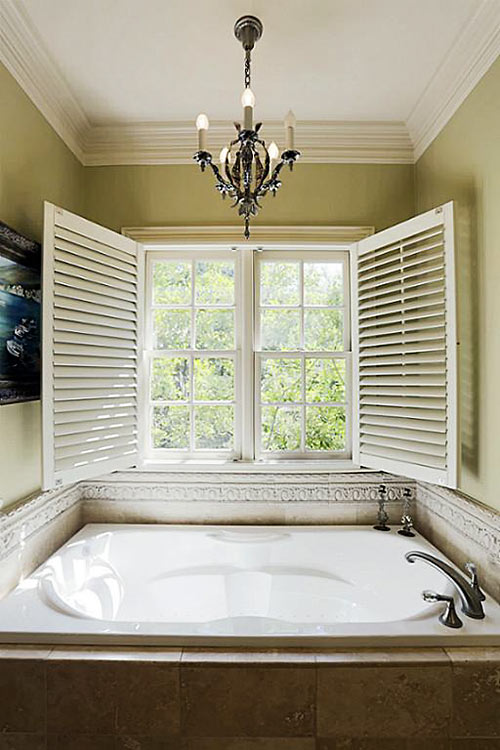
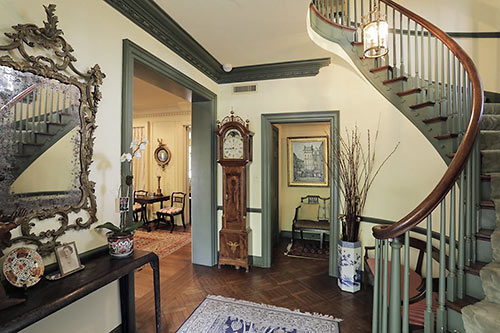
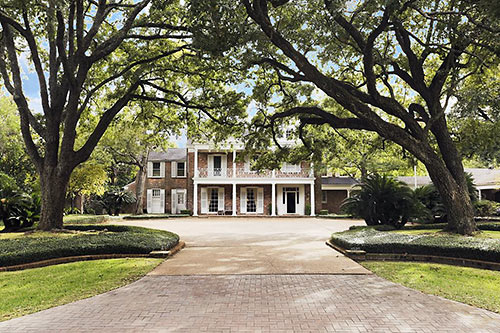
One of the storied properties in the Tall Timbers niche of River Oaks quietly arrived on the market this week. Restrained and almost dainty in its design by the then in-demand architect Hiram Salisbury, the 1941 main building features columns and balconies accenting a brick exterior. The east-wing addition in 1950, meanwhile, was by another go-to architect: John Staub. The resulting work by 2 premier architects blended in one estate sits on a large lot measuring more than an acre and a half. All that land can be subdivided, “for 2 building sites, already approved” by the River Oaks Property Owners association, the listing says. The asking price is $8.1 million.