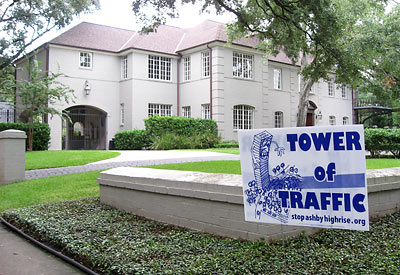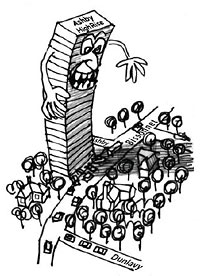
So much continuing excitement over the new 23-story tower proposed for the corner of Bissonnet and Ashby in Boulevard Oaks:
- Mayor White sends the city a letter: “I will be prepared to use any appropriate power under law to alter the proposed project as currently planned.” Just wait’ll we get a mayor who’s actually an architect.
- Next, the architect who wants to be mayor proposes a moratorium.
- Gentle opposition guest editorial in the Chronicle: “Imagine the diminished joy of looking out from your peaceful garden . . .”
- Wednesday: Protest rally!
- Interesting traffic analysis from Off the Kuff commenter Trafficnerd:
In my experience, the residents of the affected areas almost always object vociferously to the residential components of the project, yet give the typical ground level retail and restaurant uses a pass because they somewhat see those as desirable uses.
- What’s it gonna look like? See an actual drawing of the proposed tower, after the jump! Yes, it’s cartoonish, but it doesn’t look like the cartoon.


