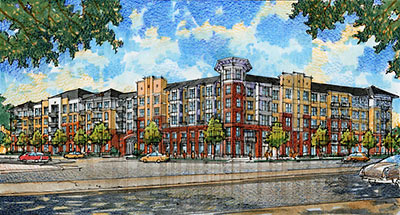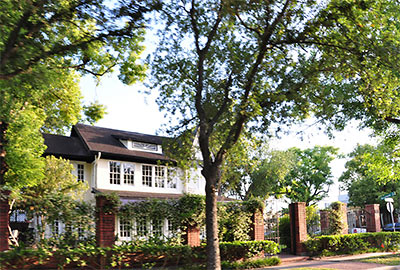
Remember the swingin’ days of a couple of years ago, when InnerLoopCondos bought Bistro Vino and got ready to tear down the 24-year-old Montrose restaurant at the corner of West Alabama and Roseland? And then the company put out that goofy little internet survey asking us to vote on which type of condo-building cliche you’d like to see shoved onto the site? If you’re one of the lucky participants who somehow managed to write in “Give it up,” congratulations! Your choice has been selected!
Mexico City natives Jorge and Isaac Alvarez have since secured a lease-purchase of the former restaurant property from its would-be redevelopers. Jorge Alvarez, a custom-home developer himself, had a crew from his Alvgar Construction company renovate the 1930’s Tudor-style home and patio.
The brothers’ “modern Mexican” restaurant, Ocean’s Ceviche, isn’t expected to open officially until May 21st, but intrepid Swamplot photographer Candace Garcia brings you this little preview of the spiffed-up grounds:


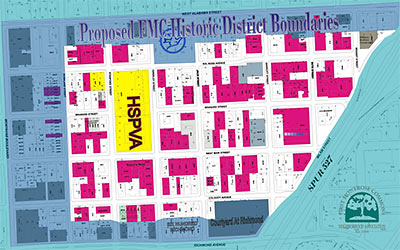
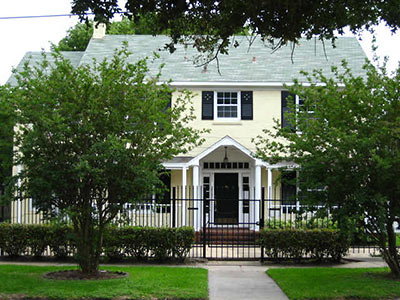
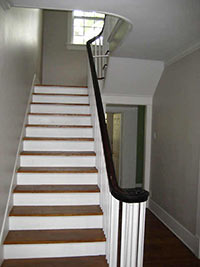 Location:
Location: 