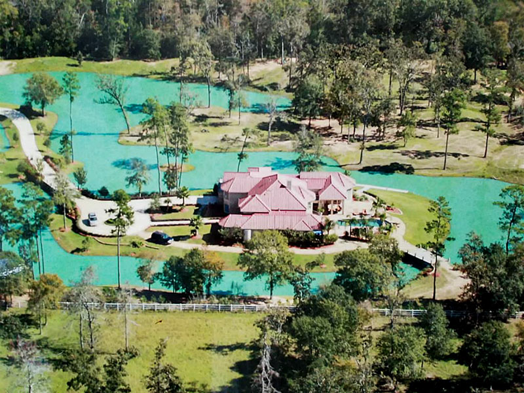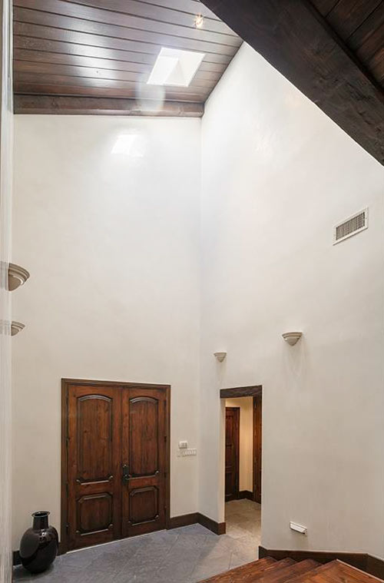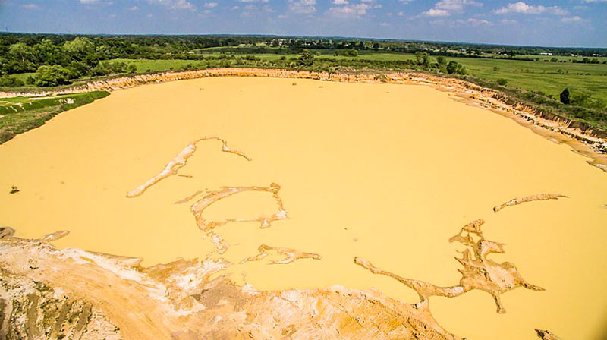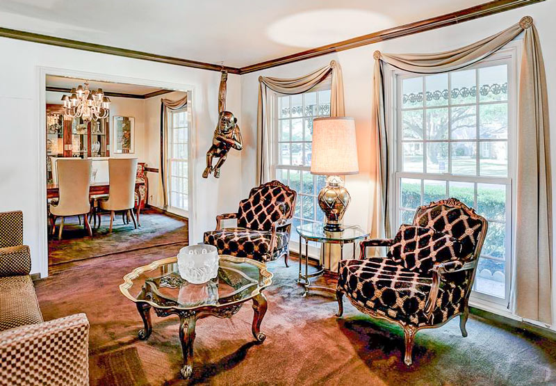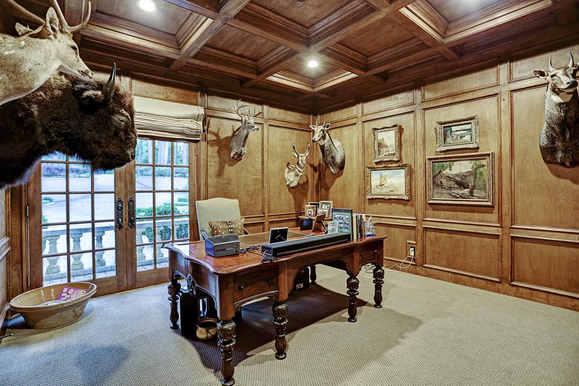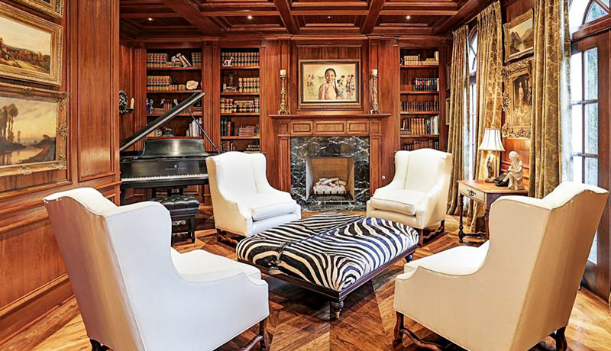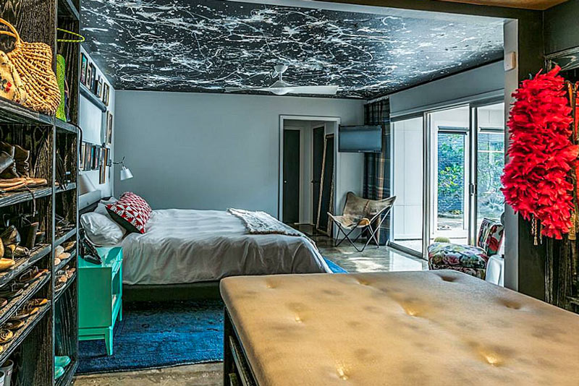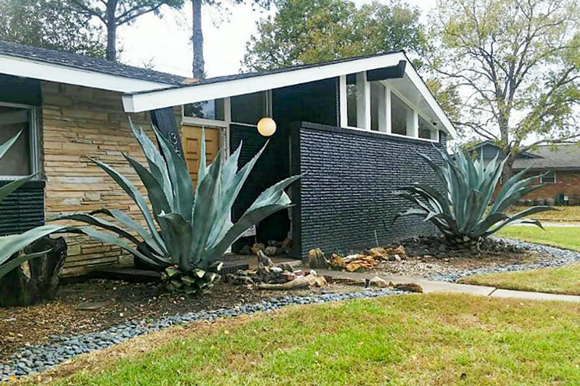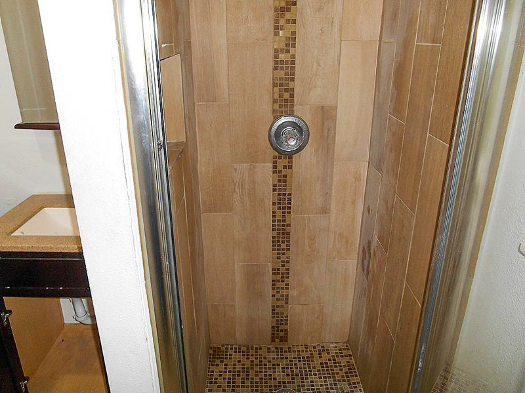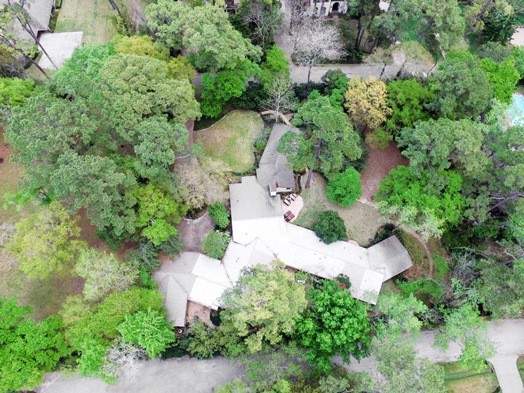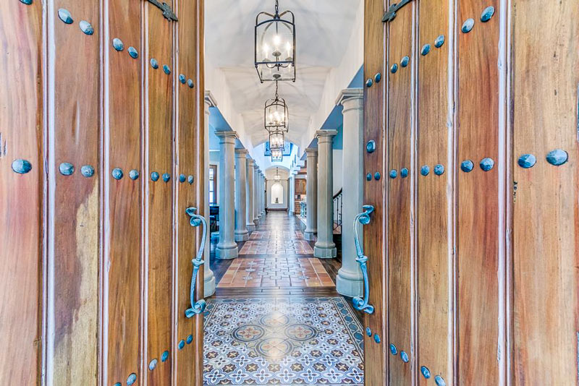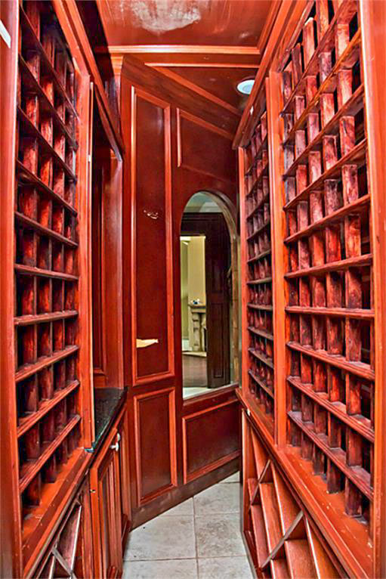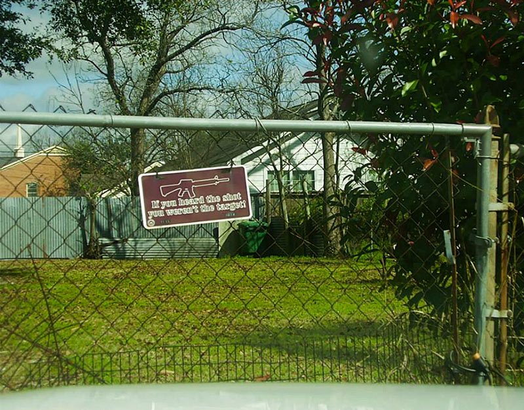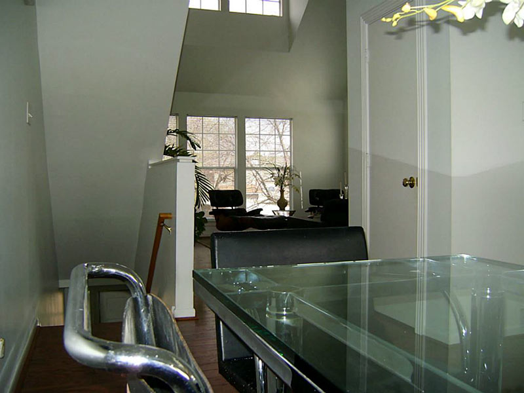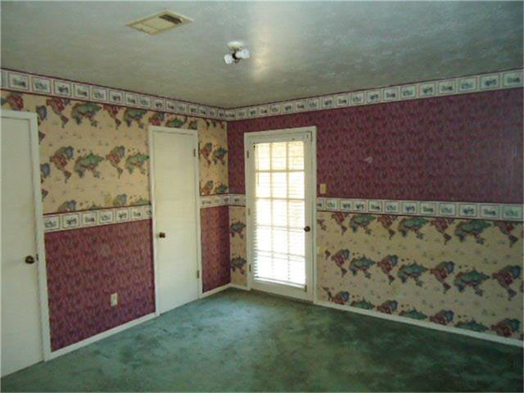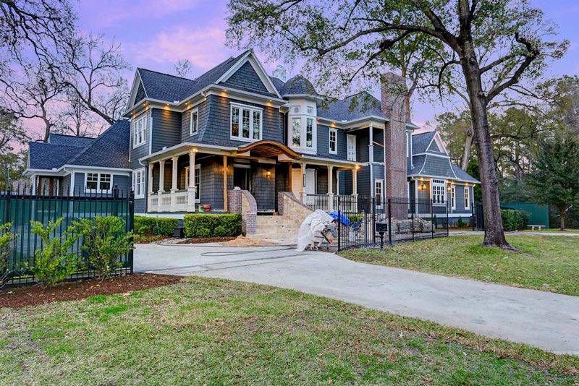
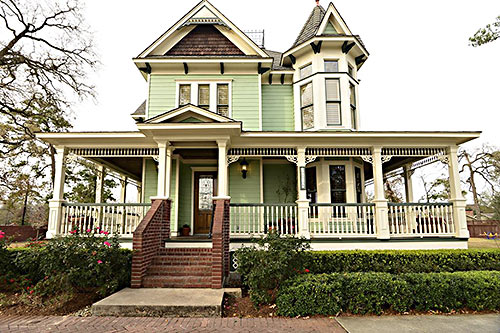
The resemblance of the front entryway of 7818 Bellewood Dr. to its angular 2001 visage might only be visible to those who knew the house in its earlier days —  before the 15-year-old home was taken down to the studs, then expanded to just over twice its original square footage. The stripdown and buildout started after Boutros Construction bought the place and its roomy 0.7-acre lot, around the time it was listed for $1.15 million; the new, 6,041-sq.-ft. version is now listed at a smidgen under $2.5 million, and is decked out in slatey blues and greys (with most of the interior not yet committed to paint colors, if the listing shots are still a current indication).
Other than some rounding down of the turret on the right of the entrance, what else has changed? The porch stairs and main mass above the front door are a little more curvaceous, the widow’s walk has evidently been chopped off the top and sealed up during re-reroofing . . . oh, and there’s that brick chimney stabbed into the front of the new master suite off to the side. A more head-on view of the new look is provided by a rendering of the house, though a few details have been tweaked since the drawing was done:
CONTINUE READING THIS STORY
Hidden In Plan View
