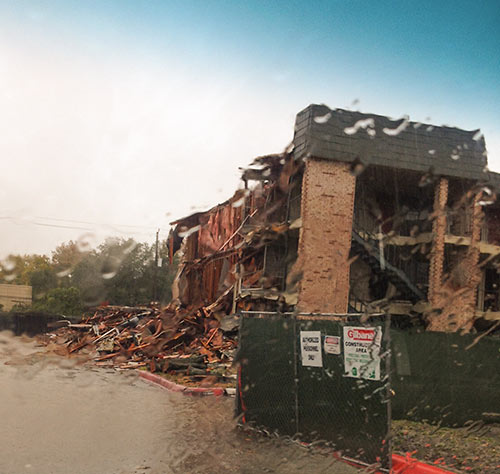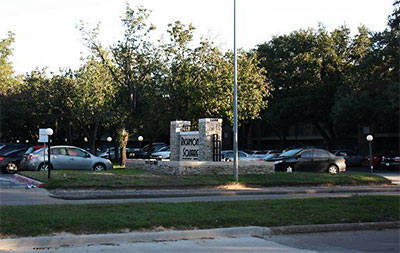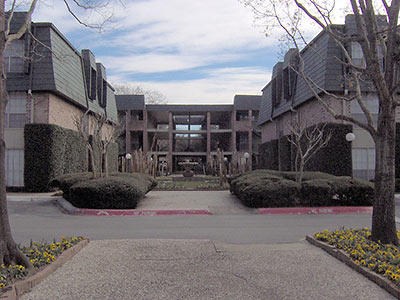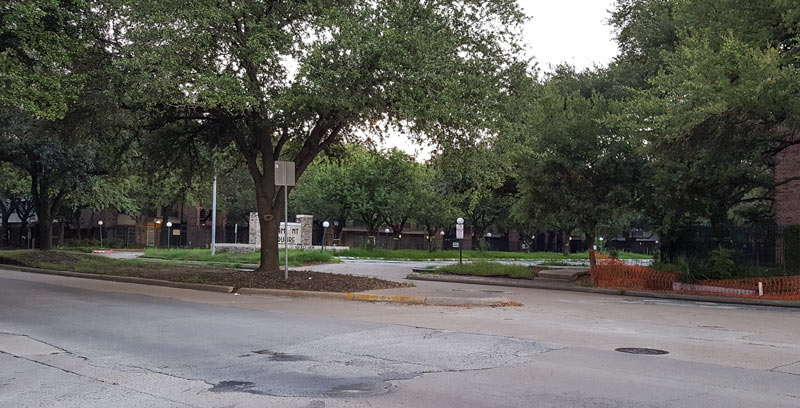
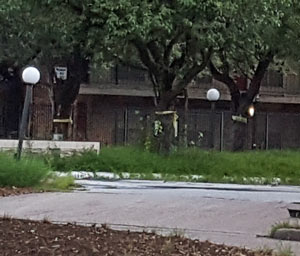 The remaining 2 thirds of the vacant Richmont Square complex are getting a few exterior decorating touches, a reader notes — among the increasingly wild parking lot median strips, many of the trees lining the Richmond-facing parking lot are sporting some new ribbons as of last week. The complex’s final tenants received an early-spring everybody-out notice, with the promise of demolition left hanging some time after the now-past May 1 move-out deadline.
The remaining 2 thirds of the vacant Richmont Square complex are getting a few exterior decorating touches, a reader notes — among the increasingly wild parking lot median strips, many of the trees lining the Richmond-facing parking lot are sporting some new ribbons as of last week. The complex’s final tenants received an early-spring everybody-out notice, with the promise of demolition left hanging some time after the now-past May 1 move-out deadline.
What’s planned next for the space, once the last of the late-1960s apartment buildings are cleared out? Some clues come from the campus master plan map released in the Menil Collection’s 2014 annual report — 2 separate blocks south of the under-construction Drawing Institute are depicted where Richmont Square’s leftovers still stand, respectively hosting a wiggly-trailed park and a pale blue rectangle labeled for “future mixed-use” development:


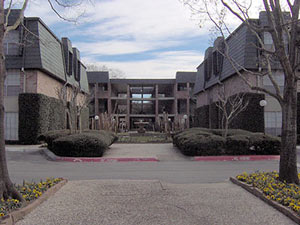 Residents of the Richmont Square apartments learned today that they have until May 1 to get out of the way of the bulldozers,
Residents of the Richmont Square apartments learned today that they have until May 1 to get out of the way of the bulldozers, 