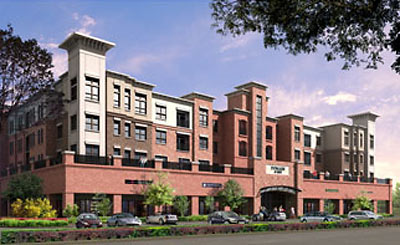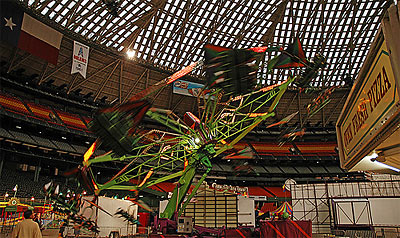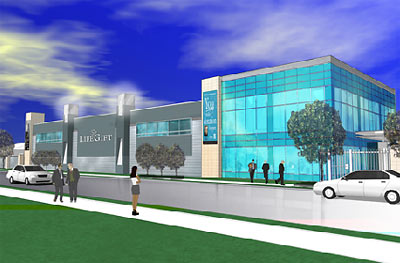
Isn’t mixed use great? On Old Spanish Trail at Kirby, where Target and Garden Ridge used to be, Simmons Vedder is ready to go with this exciting version of a retail-and-residences mix. They company is leasing the land back from the Texas General Land Office.
Yes, that’s three stories of apartments above a brand new strip center facing O.S.T. No need for fake towers at the corners on this one!
Residents won’t have far to travel for shopping: just walk to your car in the seven-level garage, then pull out and park in front!
Not pictured: the drug store with drive-thru next door. See the full site plan after the jump.



