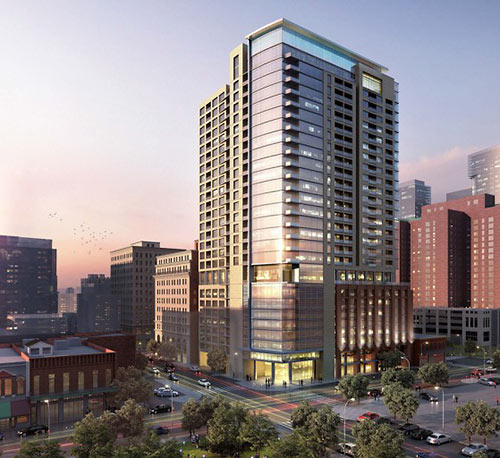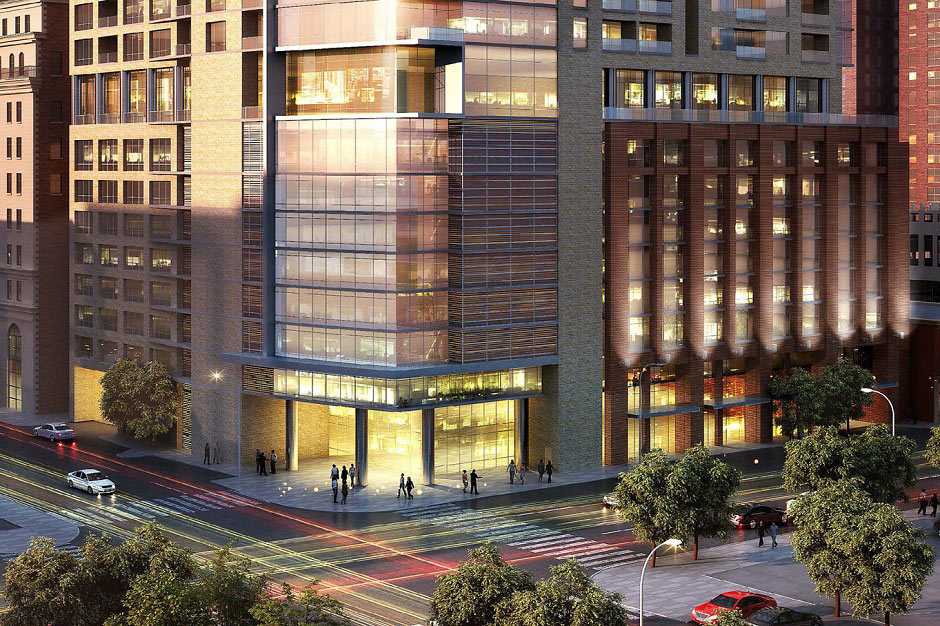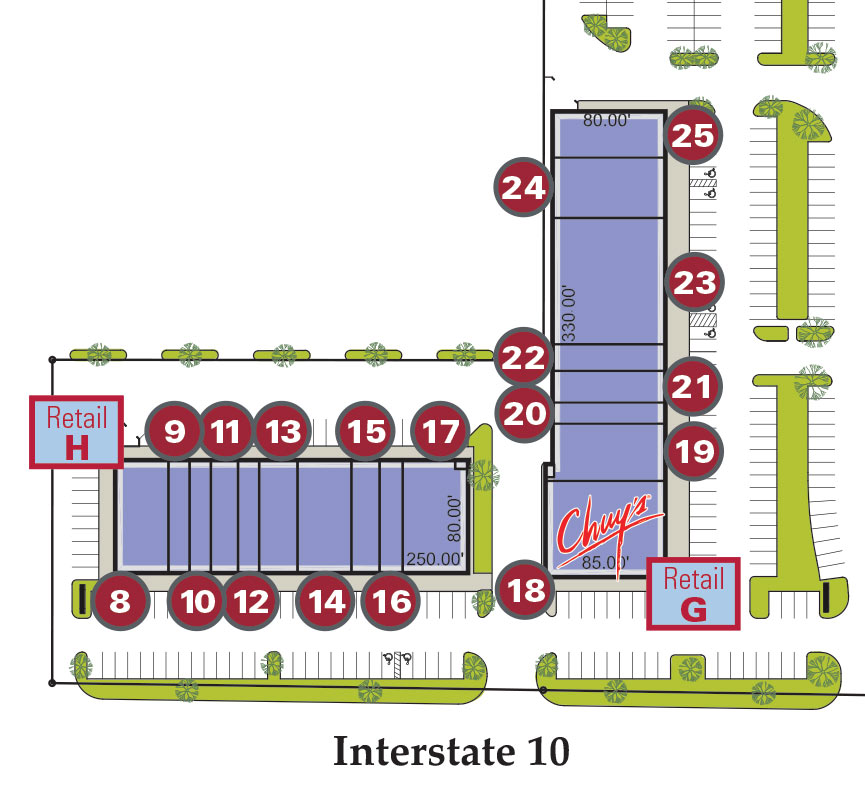
Slicker renderings of the 33-story almost-half-block apartment tower Hines is planning to plant on what’s now a parking lot catty-corner to Market Square downtown have been posted to the website of the building’s designers, Ziegler Cooper Architects. And an appended description annotates the more than half-dozen different facade treatments scheduled for different portions of the building’s 7-level parking garage, meant to allow the 289-unit structure to fit better into to its smaller-scale surroundings: The building will be clad in “a crisp combination of glass, aluminum, and stainless steel complimented by the richness of stone and masonry detailing.”
Between the garage and the apartments above them, according to the website, will be a 9th-floor gathering space featuring an “aqua lounge,” outdoor pool and terrace, fitness center, club room and kitchen, theater, and other typical apartment amenities. Facing Market Square at the corner of Travis and Preston streets will be “a welcoming porch for outdoor dining.” Ground-floor plans presented to the city’s historical commission in August showed retail spaces along Travis and Preston, but the latest renderings appear to show a garage entrance on Preston that might eat into some of it (on the building’s left) and don’t make clear which level will have the outside eats:
***

The stretch of glass shown at the top of the building will be “a lantern which is illuminated at night,” according to the description.
- Hines Market Square [Ziegler Cooper]
- Previously on Swamplot: A Few New Views of the 33-Story Apartment Building Hines Wants To Build in Market Square, A First Look at Some of the 33-Story Apartment Tower Hines Wants To Build in Market Square, Hines Interested in Building Residential Tower on Downtown Block Near Market Square Park
Renderings: Ziegler Cooper Architects





I’d be more comfortable with this rendering if it included Frank’s Pizza.
Wow this would be an awesome place to live for folks working downtown.
adr: Not to worry. This is not on the property on which Frank’s pizza sits.
Looks like they’re skimping it on the ground floor retail. Which is a shame because this development could really be about something more than just looking sleek.
I don’t know if Houston’s building codes would even allow for this, but the truest signal of Houston’s urban core reaching critical mass will be when projects like this are built without garages and still succeed commercially.
Walt – do you know offhand the nearest city where a project like that can be successful? I am guessing Chicago. That’s the dream, but at this point it would require a social revolution for something like that to happen here.
Mike, you are probably correct, Chicago is probably the closest place where a project like this would work without parking…
But isn’t Chicago the 3rd largest city (population wise) in the US and Houston the 4th? As such, its not that crazy to wonder when (or if) Houston will make that transistion. I’m not saying it will happen this year, or even next, but I wouldn’t be surprised if a developer gives it a try within the next decade.
Walt –
Properties in the CBD (which CoH defines as the area bordered roughly by the freeways on the East, North and West and McGowen and Dowling streets on the South) are exempt from parking minimums.
That said, a developer would probably be unwise to build a residential building without at least one space per apartment. as most residents, even those who work within walking distance, will probably still find a car to be a necessity. Even in cities much more densely populated than Houston, it is uncommon for new residential buildings to be built without parking. (There are some exceptions, but not many, and generally they are places without a lot of large new residential development.)
The nearest zipcar location to Market Square is 14 blocks away.
guys, give it 10-15 years of solid development downtown. When all (or most) the surface parking lots are gone, when the next phase of light rail is being opened, when buffalo bayou becomes a central park, when Eado is building things 10+ stories, when the cheap construction we all complain about now, is being torn down and replaced with more withstanding structures. It will (can) happen. I am excited to see how everything develops. I want to see downtown busting at the seems. Midtown in houston could be like midtown in Manhattan.
Yes, Chicago and Houston are 3rd and 4th for cities, though metro pop. is more meaningful (9.5 million vs. 6.1). What’s really meaningful though is urban core population, where Chicago has around 900,000 in a 5 mile radius from downtown vs. just over 300,000 for Houston. Or transit ridership, where Chicago’s two systems log 1.9 million rides per weekday, vs. around 300,000 for Houston Metro.
Like I said, a social revolution…
I think this looks outstanding. Can’t wait.
Looks like they scrapped the ground floor retail completely. That’s too bad.
Git-R-Done
htownproud: What are you talking about? There is nothing in either the article or renderings that would make one think they scrapped ground floor retail completely. Quite the contrary.
Now, imagine the top rendering with 609 Main in the background. Believe it would be clearly visible from that angle.
I hate to break it to yuo, Walt, but cars are awesome and people want garages, especially in Manhattan where a garage is considered the “u;ultimate luxury”.
http://www.nytimes.com/2008/08/31/realestate/31cov.html?pagewanted=all
Some folks in Houston really don’t get how awesome it is here.
I see no GFR. I hope I’m wrong, or perhaps you can point it out in the pics.
On further reflection, you are right. I was just thinking of the area under the highrise component facing market square. There could still be GFR on the mid rise portion. I will hold out hope.
I must admit, it’s getting better looking. The original renderings were awful, but I actually sorta like this newer rendering.
I don’t understand the the ground floor retail “litmus test” that is applied to every new building proposed for downtown/midtown. That is, it is not a “good” building if it does not have a retail component, I understand the desirability of having nearby retail and a more “walkable” downtown, but why do we have to have retail in the same building as the apartments as long is the retail is nearby? Here, there is retail right across the street, and the Main street corridor is only a few blocks away! Doesn’t it make sense sometimes to build a single-use building that is more conducive to its purpose as long as the other elements of “walkable” city (like retail, offices, services) are within walking distance?
How does one inquire about living there in advance?
The reason for the ground floor retail litmus is rather simple. Ground floor retail ensures that there is some human activity and occupation on the street-front. It makes the location safer, and people feel more comfortable walking around the area. Would you rather walk by a garage, giant concrete wall, or open store/restaurant at 9pm in the evening?