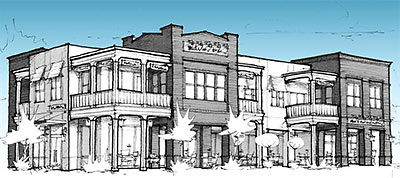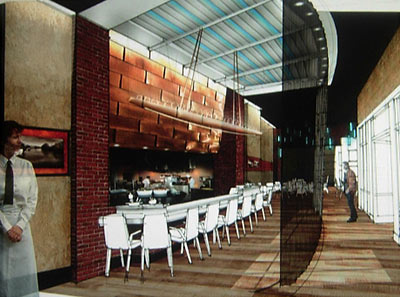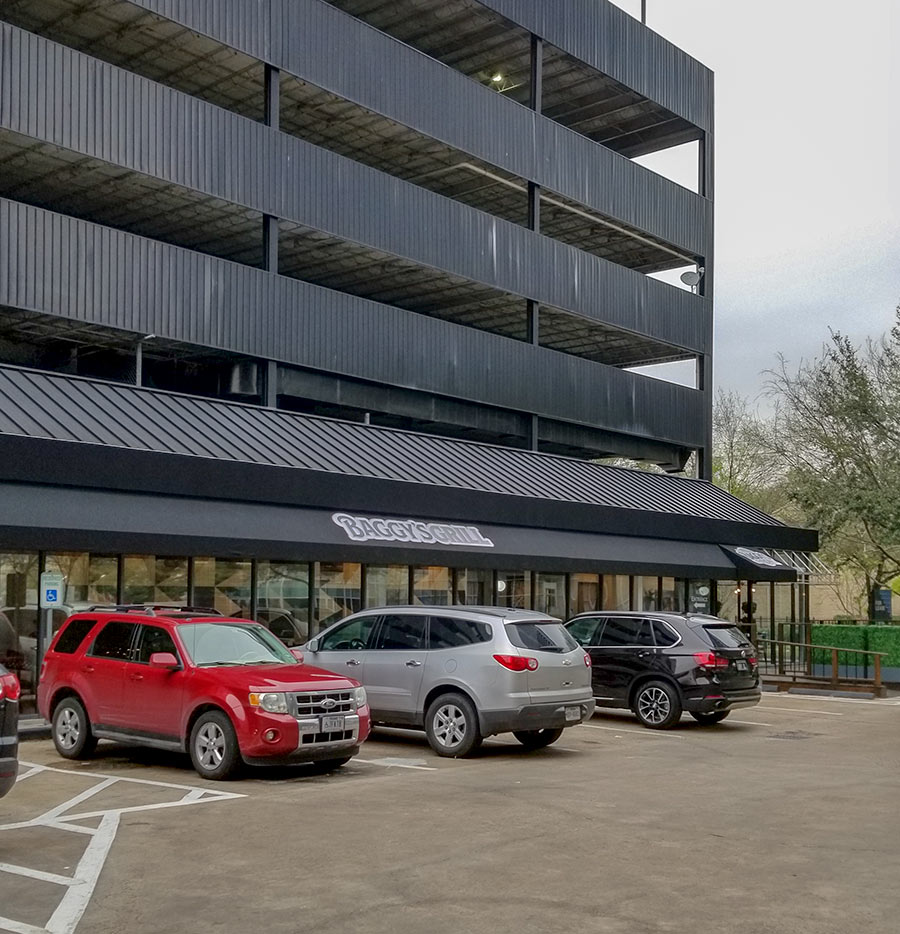
This too-cute-for-Disneyland drawing depicts Allegro Builders’ new Wild Wild West-y development at the northwest corner of Studewood and 10th in the Heights. It’s going up just north of Allegro’s headquarters building, which is home also to the Glass Wall restaurant, and is known for its vaguely-historicist facade of valet-parked SUVs.
A few vans may front the new building at 1001 and 1003 Studewood, but it’ll only be in 2 spots of handicapped parking: The main lot is in back. That’ll likely be a relief for local filmmakers, who are no doubt eager to film Universal Studios-authentic spaghetti-western-style gunfights off those front balconies.
All of which makes this new retail-with-office-above confection an ideal location for Robert Gadsby’s new restaurant, Bedford, named after the chef’s birthplace in . . . uh, England.
After the jump: The interior is gonna be . . . modern!
***
The Chronicle‘s Allison Cook has details:
Gadsby says that in all, Bedford will seat 159 diners: 66 in the main dining room and adjacent lounge; 14 in a private room; 52 on a wrap-around patio; plus the chef’s table. The contemporary interior will feature some handsome brickwork that reminds Gadsby of his hometown, an ancient market city outside London; as well as sepia-toned metal images of Bedford on the walls. Near the lounge entrance he promises “wine bottles displayed as art.”

Bedford’s open demonstration kitchen will be fronted by an intimate, 11-seat chef’s table where guests can watch and interact as Gadsby cooks for them personally.
He’s so gifted at customizing menus on the fly (I remain in awe of a celery-root “ravioli” envelope he concocted for a gluten-averse friend of mine back in Noe’s heyday) that those counter seats should be a hot ticket.
- Chef Robert Gadsby to open Bedford restaurant in the Heights [Cook’s Tour, via HAIF]
- 1003 Studewood St. [Page Partners]
Exterior rendering: Page Partners; interior image: Bedford/Robert Gadsby





Nice to see more restaurants coming. Basically, this development is someone going from scratch and creating something that should be done to 19th Street with the existing buildings.
Yeck!
May not be the greatest, but it’s much better than what normally gets built in Houston. I’m just glad it’s not another suburban strip mall like the two on 19th st. Overall, not a bad job.
Cheesy, but could be much, much worse. I’ll live with it.
A friend and customer who lives on 10 1/2 noted that patrons for Glass Wall park on their street, causing congestion and noise. I hope there will be ample parking for this new cutesy and expensive development.
Now that we have 2 ‘party strips’ – 11th & Studewood and White Oak – let’s leave 19th street alone. It’s in a dry area, anyway.
Those with a 12-step problem who cannot bring-your-own-booze (Much Cheaper, by the way) or are not satisfied with the faux private club loophole, need to attend the nearest AA meeting.
P.S. Old Sixth Ward residents are suffering from late night noise, peeing in yards, debris from the Washington venues. Be careful of what you wish for.
They removed the shotgun rentals on the lot behind to create parking for this one which will hopefully help reduce the amount of street parking they use.
As far as having too many “party strips” I think it’s a bit of stretch to describe either Glass Wall or this new restaurant as “party” type establishments. Just because alcohol is available in an establishment doesn’t mean you have to abuse it.
An increased number of restaurants and maybe even retail on 19th, maybe akin to Old Town Pasadena in California would bring more people and money into the area. Leaving it as it is with no investment will lead to the whole street crumbling away in the next decade or two.
Thank you all for your positive feedback and constructive criticism. As the designer of 1001 Studewood and an employee of the Design + Build outfit Allegro Builders, I wanted to shed a little light our the new addition to The Heights. As you may or may not know, Allegro Builders has developed our business over the past few decades on providing new construction for families and businesses that is of high design and quality, paying particular attention to the context in which we have been designing. The scale, detailing, and charm of the new building has roots in the old Houston Heights era of corner stores, grain mills and small commercial of yester year. The brick details, the wood porches with metal roofs, and wood windows relate directly to old warehouses and hospitals and banks of Houston’s late 19th and early 20th centuries. At 1001 Studewood, we are responding to the strip-mall with it’s sea-of-parking that many of us Houstonians have become adverse to. Placing the necessary parking behind the building instead of infront, allows us to beautify rather than degrade the streetscape with pedestrian scale landscaping. While we respond and respect the history of old Houston Heights, we intentionally created a collision of traditional and modern elements across the facade. Bronze storefront windows and modern lighting remind you that this is a current building with modern imenities. The intersection of brick and stucco volumes, occuring on all sides of the building, creates a dynamic interplay of color and texture. This is most evident in the eastward covered walkways along Studewood, creating pleasant place to be as the evening sun wanes to the west. Overlap the layers of hand made wood columns, wood handrails, brick walkways and park benches, and we feel that through the architecture, we are creating a place of casual elegance and reserved reflection, keeping in mind the history of Houston Heights and the ever-forward perspective of our growing city.
I don’t want to seem mean or anything, but your post Greg reads like a real estate brochure pumping up the project more than it really is.
I’m happy for the architectural call-outs to the past. The real benefit of this project is the investment in new commercial development that is greatly needed for the growing population of this area.