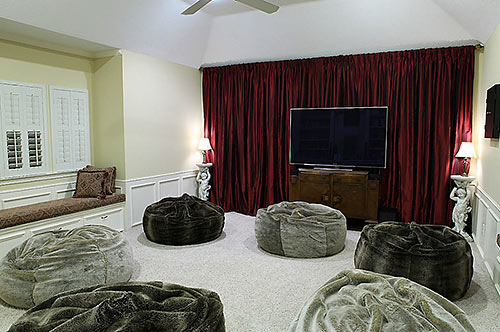
- 1923 Grand Valley Dr. [HAR]

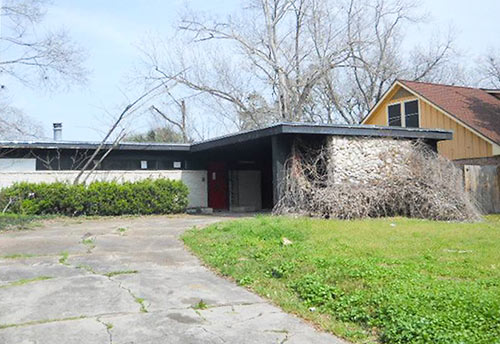
For a flat-topped 1960 mod-in-the-rough in Braeburn Glen, spring’s official kickoff last Friday was also the date of its MLS debut. Might the seasonal switch-up trigger some renewal? The mid-century home tucks its entry under the flying wing of a stone-clad carport and features floors — with and without shag carpet — on several levels. The property is in foreclosure and features an asking price of $56,500.
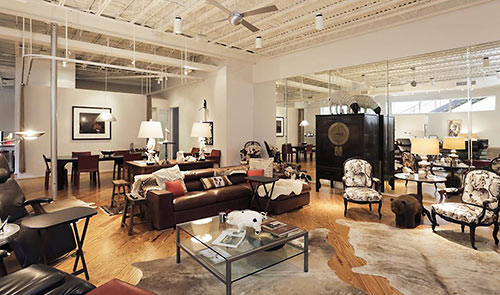
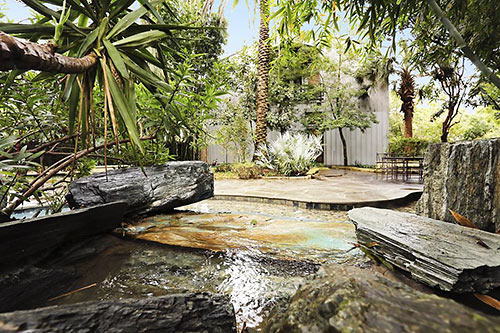
Wide open spaces are inside as well as outside a 1994 contemporary home of steel and Galvalume siding on a heavily landscaped half-an-acre unrestricted lot tucked into the southern hinterlands of Rice Military. The green-screened property first appeared on the market back in January. Its price tag dropped by $100K last week — to $2.65 million.
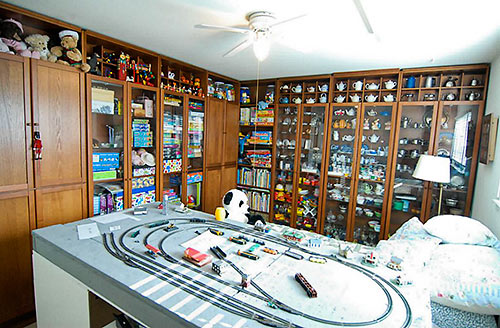
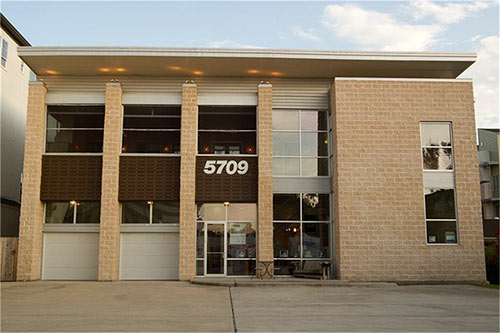
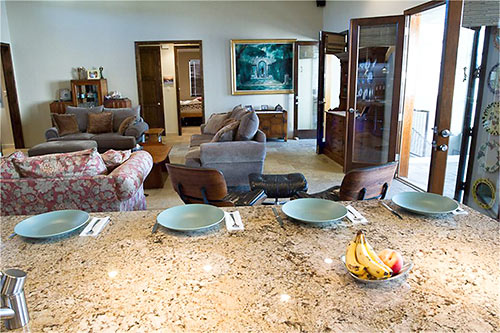
Garage-style doors open on 2 levels (top) in a contemporary buy-or-lease live-work property located south of Westheimer near Chimney Rock. With its 11 parking spaces out front and double garage bay, the 2005 brick-and-Galvalume structure in Raponderosa Reserve kinda looks like a modern firehouse, though there’s no pole inside. It was dual-listed in January:Â $2.2 million to own, $10K per month to lease.
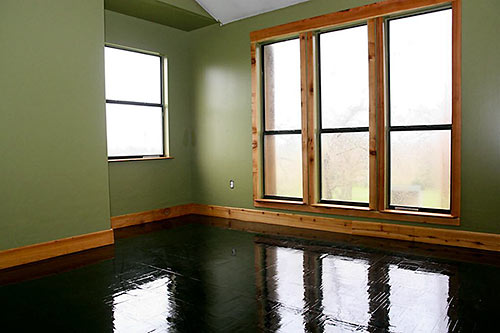
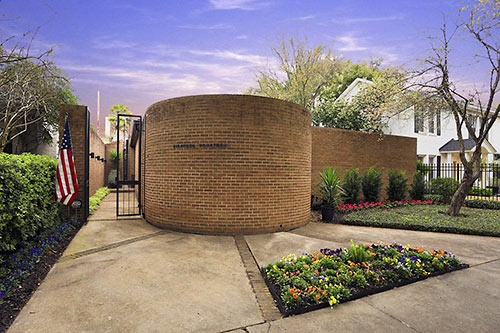
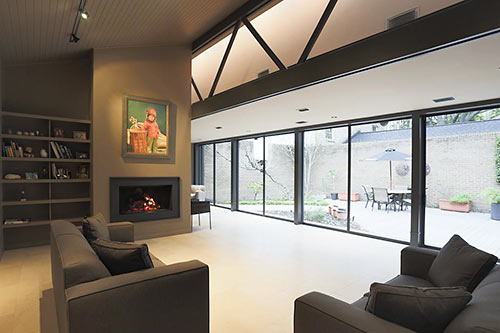
Over in Southampton, a brick ribbon wall (top) with curve toward the curb encases the front of a 1970 contemporary by architect Tom Wilson, who later consulted on the current owners’ subsequent renovations. Behind the barricade, the minimalist property centers around the contrasts between an open-plan living space and an even more open patio (above).
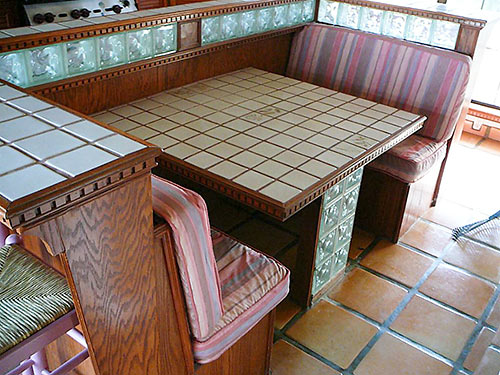
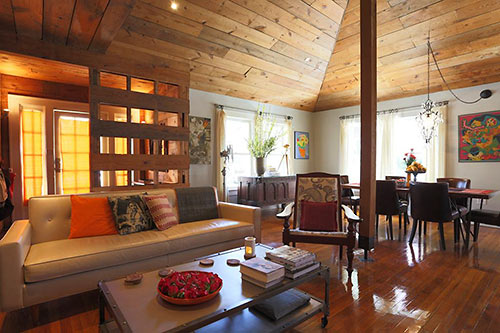
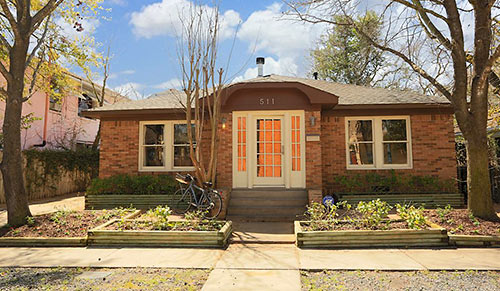
When interior walls came down to open up a former duplex, planks of the original shiplap (top) found new uses within this 1932 bungalow, located in the Alden Place section of North Montrose — sometimes also known as the Reality Bites neighborhood. The retro-rustic property with eyebrow-gable entry popped up on the market for “Pi Day” (as in 3-14) and has an asking price of $549,000.
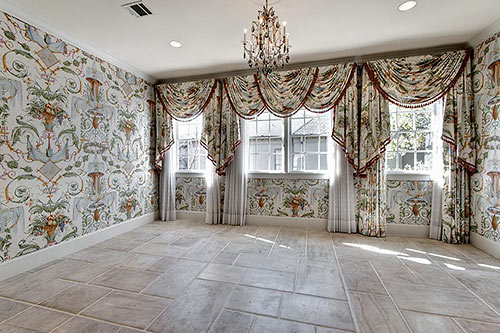
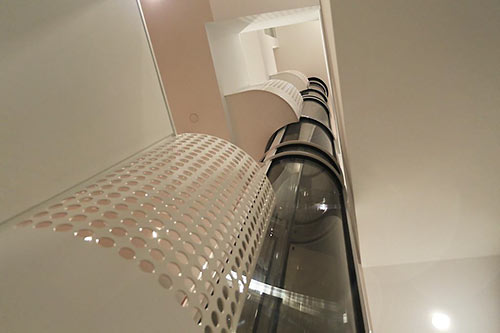
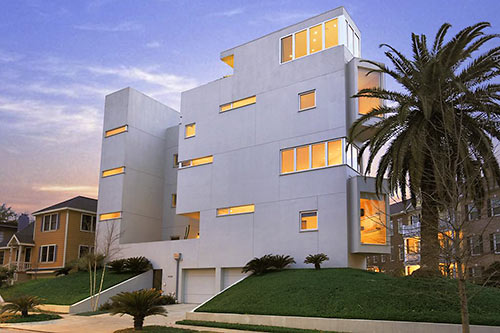
A futuristic pneumatic vacuum elevator (top) links levels within a 2006 steel-and-stucco townhome developed by Carol Isaak Barden and designed by former filmmaker Francois de Menil, architect of the Menil Collection’s Byzantine Fresco Chapel. Originally, this property was the Two in a duo Barden named the One-Two Townhomes. The bermed-skirted property rises over street-level garages on a site located a block south of Allen Pkwy. and Buffalo Bayou in Temple Terrace. The larger of the units had its resale premiere last week at an asking price of $1.395 million. Back in 2008, it sold for a disappointing $749,000. In the scenes arranged inside, a strategically placed palm tree on the site appears to have been cast in a supporting role.
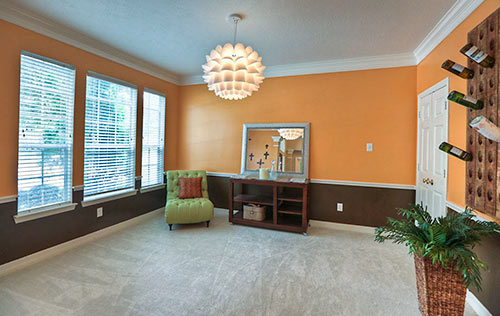
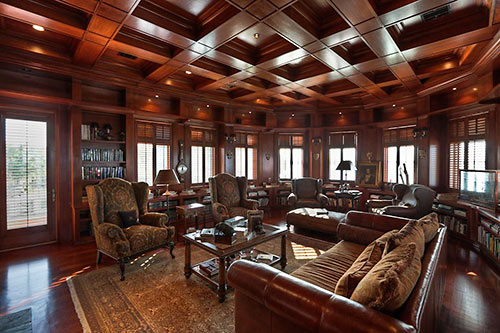
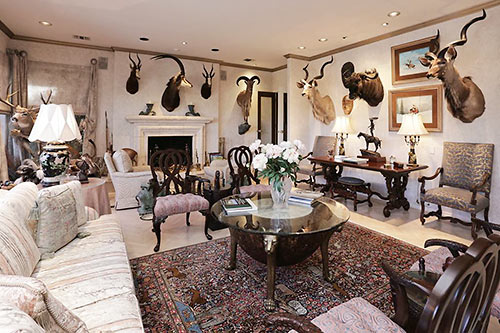

There may not be a whole lot of wildlife ranging around the grounds surrounding this 1982 property in Piney Point Village. But check out the inside of the home: