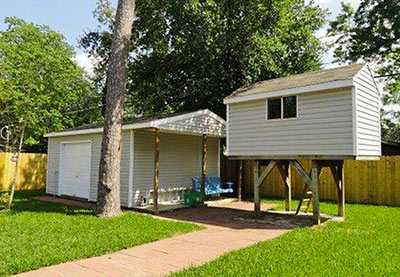
- 1309 Chamboard Ln. [HAR]

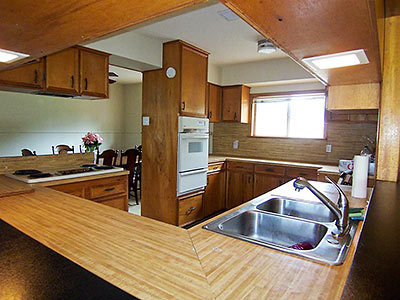
Countertops beneath a high overhang of cabinetry leave an open view in 3 directions from this otherwise ringed-in kitchen in Spring Branch’s Campbell Woods area. The streamlined setup accommodates a breakfast bar doubling as space for food prep and cleanup. Beyond the oven tower, meanwhile, there’s a service window into the dining room.
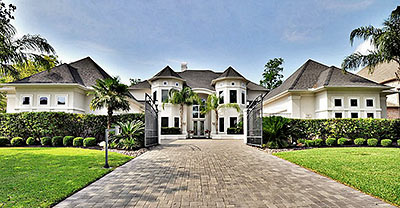
The symmetry of this home’s front elevation extends right down to the his-and-hers garages off the motor court. It’s a stylized chateau in the Enclave at the Waters of Avalon development. But the interior of the 10-year-old property, newly listed last weekend, is all contemporary:
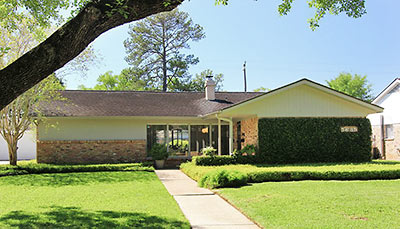
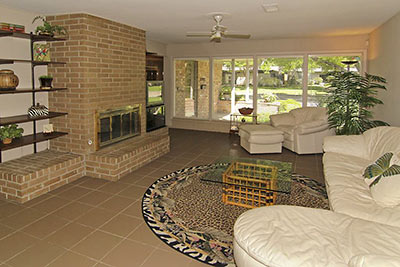
Picture windows street-side align with sliding glass doors across the back of this 1961 home, so there’s a front-to-back fishbowl view through the living room and into the covered patio beyond. Other windows in the 3-bedroom, 2-bath home are smaller and higher.
This 2,064-sq.-ft. home is a new listing, asking $264,990. It’s located on a 7,800-sq.-ft. lot north of Willowbend Blvd. near Mullins Dr. in the Mayerling Meadows neighborhood of Maplewood. Having hit the half-century mark, it appears to have had a little work done:
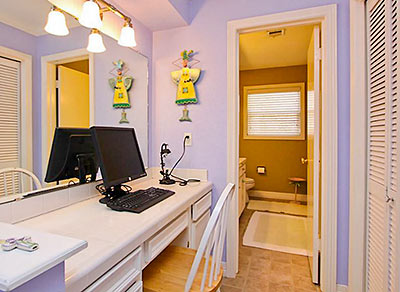
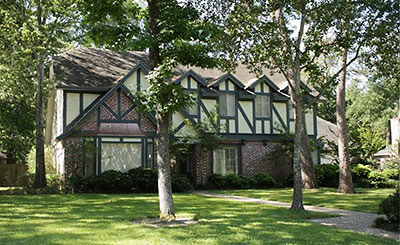
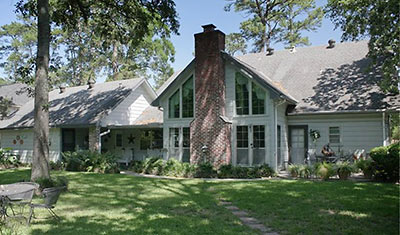
Even without a thatched roof, this Spring home makes a tidy example of suburban Tudor Revival, early seventies-style. The dormers, half-timbers, herringbone accents, and diamond-paned windows associated with that style only face the street. The back elevation has a simpler, lighter, more modern design, focused on a tall exposed chimney. Listed earlier this month at $175,000, the 2,652-sq.-ft. home occupies a third-of-an-acre lot just south of the Willowcreek Golf Club — and less than 8 miles west of the new ExxonMobil campus.
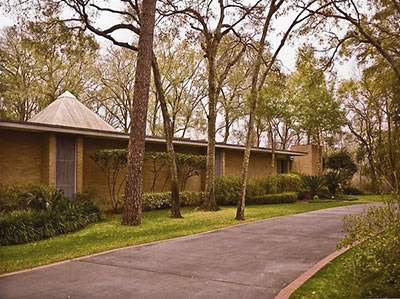
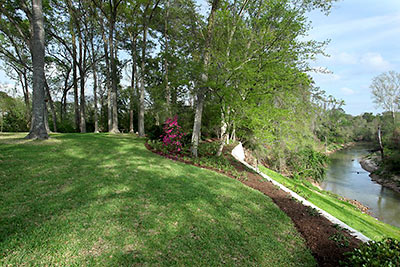
House or lot? While the listing mentions this home’s architectural pedigree, most of the photos in the description feature the heavily wooded 2.8 acres on an oxbow of Buffalo Bayou in Memorial’s Village of Hunters Creek.
Built in 1967, the home looks very much as originally designed by architect Richard S. Colley a decade earlier. Houston Mod recently spotlighted the distinctive domain, dubbed the Greer House after its original and longtime owners. Beneath its rooftop pyramid, which has a span of about 30 ft., there’s an even larger interior courtyard with ancillary gardens and a 200-year-old fountain from Mexico. The plantings are a bit overgrown these days since the owner moved out 5 years ago. But here’s how things looked when the property was still occupied:
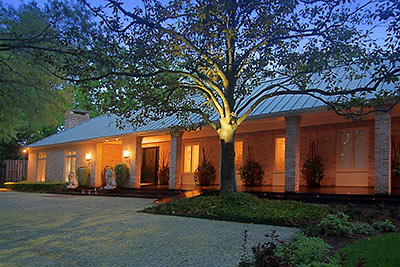
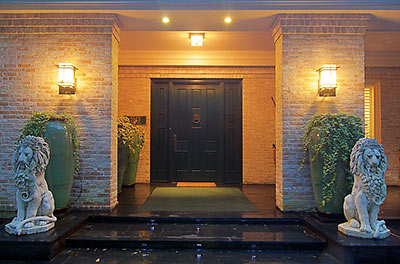
Silent sentries accent the brick colonnade and look over the “motor court” of this Lazy River listing in the Tanglewood area. Were the lions not of concrete, they might roam the home’s half-acre corner lot, which has grassy areas, a pool, an outdoor “summer kitchen” with dining pavilion, and an arbor.
Inside, a paneled library of near-collegiate proportions includes a second-floor balcony. Also: a wine cellar.
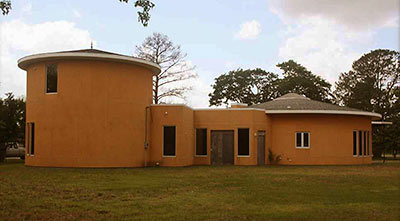
Never lived in. Never finished, actually, since its start in 2004 by the owner’s son, a builder. An update posted last week to the property listing says “an unfortunate automobile accident prevented completion.”
As is, the stucco structure on 1.2 acres in Braeburn Acres has 2 silo-shaped wings. One contains a room 50 ft. in diameter intended to hold the living, dining, and kitchen areas. Above the center of that combo space is a skylight within a dome that rises 18 ft.
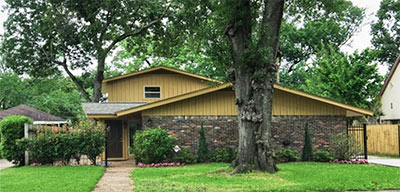
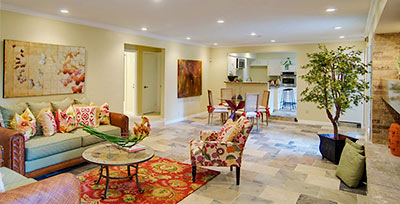
A Timbergrove Manor home that changed hands in November 2011 is back on the market and asking $440,000 following an overhaul. Gone is the brown exterior, repainted in a spicy mustard tone, perhaps in homage to Harvest Gold. Other changes to the home built in 1964 include a new roof, new windows, and an automatic driveway gate. Inside, the 3-bedroom, 2-bath home gained stone, tile, granite, carpet, and lighting. Plus fresh paint in shades of pale yellow.
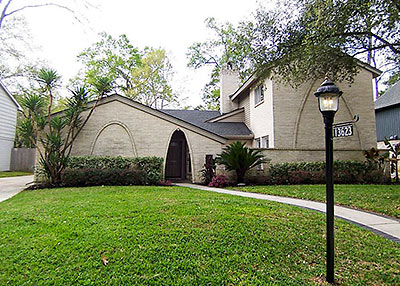
Joining the style smorgasbord on a cul-de-sac in Wilchester, a 1966 home’s exterior nods to the Space Age in the city where orbits were controlled. Check out the entry portal. Wider versions of its elongated arch — would that be paraboloid or inverted catenary? — appear in the decorative pewter-toned brickwork. The elevation is one-part 1-story, one part 2-story. (The listing averages out the two sides and calls the home a 1 1/2-story.) The floor plan includes 3 or 4 bedrooms, 2 full baths, and 2 half-baths. The family room’s fireplace has an interesting configuration.
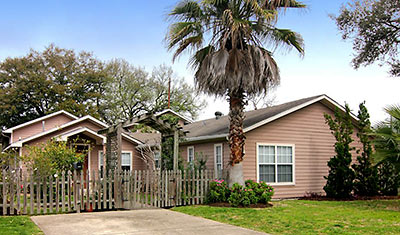
Traipse through an arbor gate and garden to enter this Westridge home. It’s more of a complex, actually, as there are 3 linked structures, one of which is listed as 1 1/2 stories. They open onto a central courtyard. As updated, altered, and currently used, the floor plan offers an artsy alternative to the neighborhood’s typical fifties ranch-style homes.
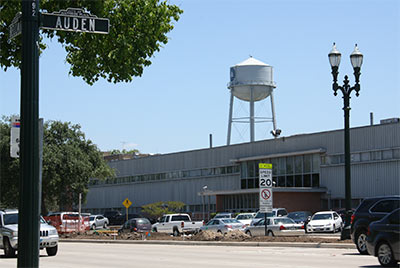
It’s 1 down and 2 to go for the properties comprising Shell Oil’s Bellaire Technology Center on Bellaire Blvd. A 3.2-acre slice leased by Shell for years is under contract for future redevelopment. The tech facility’s remaining 2 properties on the same megablock — one leased, one Shell-owned — will also hit the market as Shell ceases its 75-year presence in Southside Place later this year.
The oil company had announced in 2008 that it would close the center and relocate its operations to other facilities. City of Southside Place sources said the exodus ought to wrap up by the end of November.
Listed a month ago, 3747 Bellaire Blvd. (above) is at the west end of the block that stretches from Braes Blvd. to Poor Farm Ditch. The asking price was about $50 per sq. ft., Transwestern’s listing rep says. He had nothing to add about the buyer or plans for the property, which has 475 ft. of frontage on Bellaire and 300 ft. on Braes Blvd. It’s zoned (yes, zoned) for low-intensity mixed-use development. The transaction is expected to close by the end of the year.
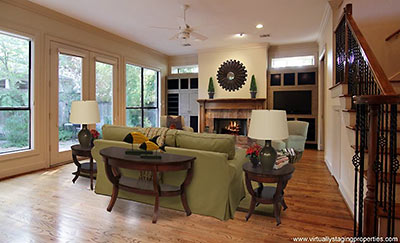
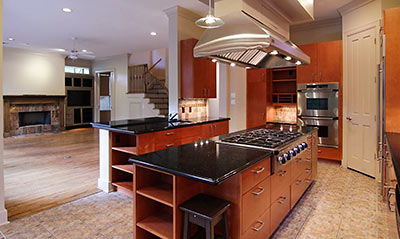
Even the home staging is staged in this Bellaire listing. Vacant when shown locally, the home’s online profile features several fully furnished, clutter-free rooms. A virtual staging service enhanced photos with an overlay of furniture and accessories from its library of actual decorative components. Thus, the family room just off the kitchen appears in its empty natural state (just above) and its tasteful-but-tame cyber-enhanced version (top). Other life-like rooms created with planted furnishings, such as the combo living and dining room, breakfast nook, and master bedroom, are described as such in the listing for the 4-bedroom, 3 1/2-bath home.
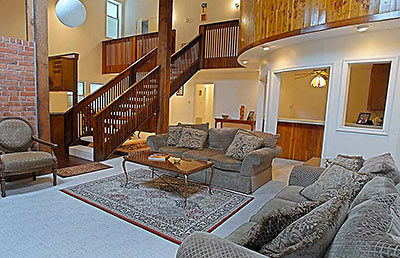
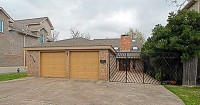
Had the Brady Bunch built their iconic midcentury home in the late seventies (and somewhere other than sunny southern California), its interior might have looked something like this listing in Southside Place. Granted, the street elevation shows more snout (at right) than a classic suburban split level that just happens to harbor a 2-story interior. And, yes, the interior finishes are darker and heavier than the sitcom’s flower-powered set. But something about the open-riser staircase (top) begs for a brood to gather for annual family photos. There’s also a massive hearth for the wood-burning fireplace. A big kitchen. A bar. Plus, generously proportioned rooms for earnest conversations with mom or dad about making the right decisions or getting along despite jealousy, middle child angst, and misguided yearnings for singing careers.