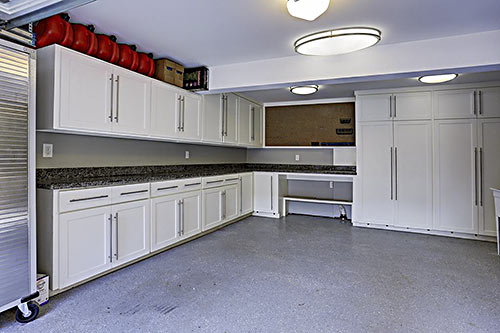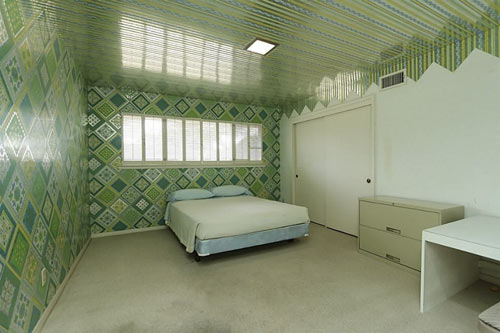
- 5006 Heatherglen Dr. [HAR]

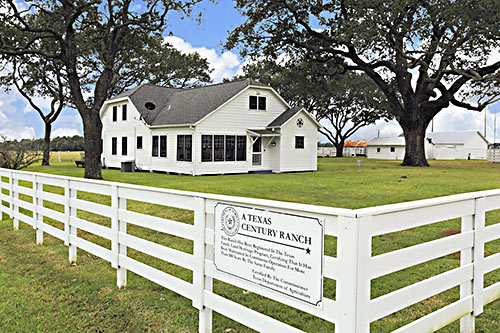
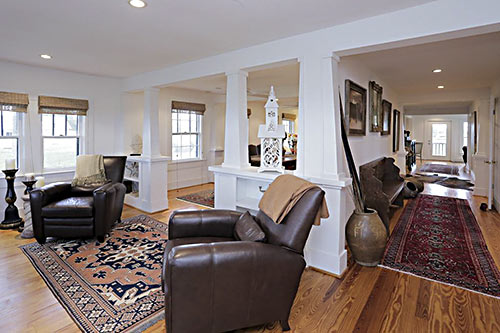
Cattle grazing, dairy farming, and crops of hay and vegetables have been the order of business at this updated 1860s German farmhouse property, designated a “Century Ranch” by the Texas Dept. of Agriculture for its continuous operation by a single family. (Actual reported time of tenancy by the Hillegeist family: more than 130 years.) The Tomball homestead, outbuildings, and pastures occupy 133 acres west of SH 249 near the Oaks of Rosehill area off FM 2920 (which places it about 20 miles west of the new ExxonMobil campus, in case you’re calculating). The property has been on the market since June 2014, for $6.64 million.
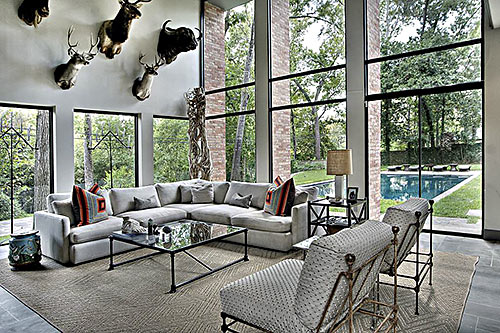
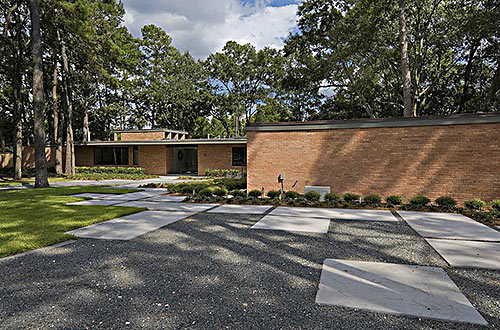
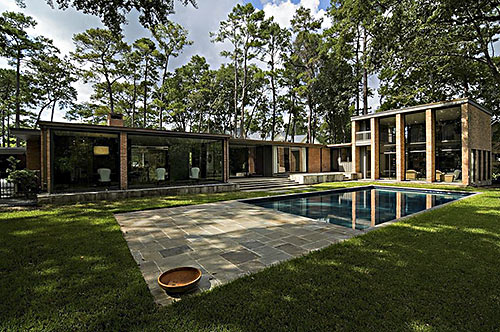
Its spread wings don’t fly, but a horizon-hugging 1960 mod in Memorial — once known as the Lapin House — did rise to prominence in 2009 after a Good Brick Award from the organization now called Preservation Houston was bestowed on its humdinger of a renovation. Actual bricks on the property are mostly to be found on the street side of the home. Window walls in back face the poolscape, yard, and a bend in Buffalo Bayou, bringing the outside in. To reach the waterway, take the stone steps set into the slope backing the almost-an-acre property.
It’s located in the Willowick neighborhood of Hunters Creek Village, west of Voss Rd. and south of Memorial Dr. The original design by Wilson, Morris, Crain & Anderson (yes, the Astrodome architects) has a later addition attributed to architect Joel Brand. When listed earlier this week, the posh property’s asking price was $2.495 million.
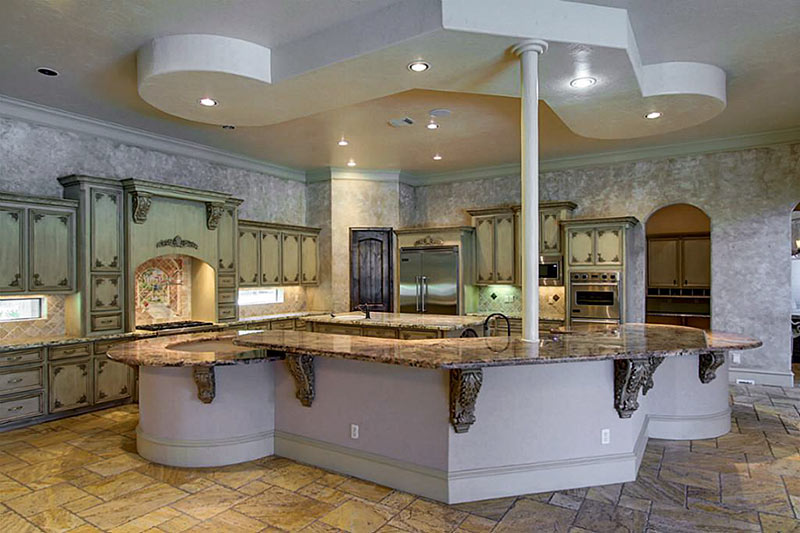
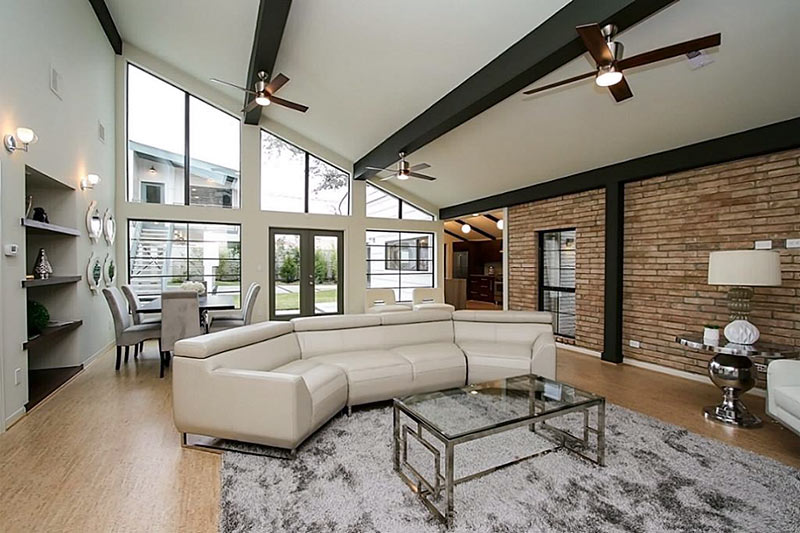
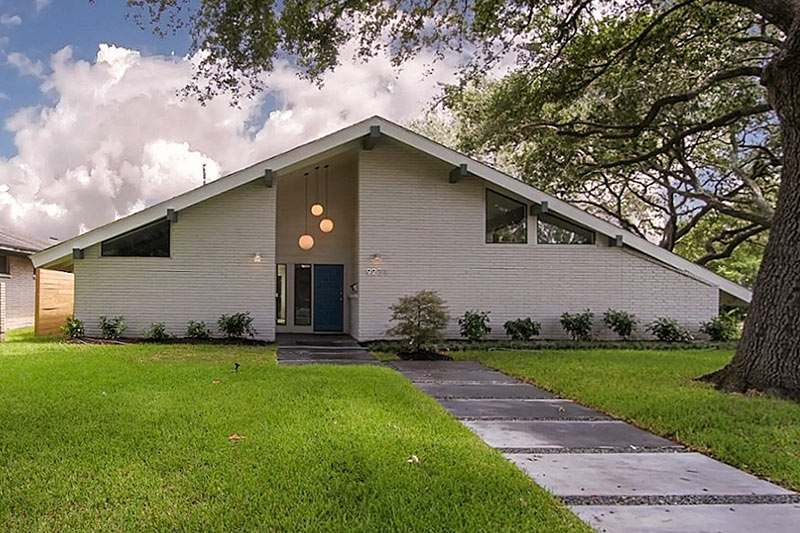
What’s been going on with that mod home renovation in Woodshire that was featured on Swamplot last September when it was aiming for a $775,500 sale price? Plenty!
The property appeared in a Chronicle featurette in October. Later, it went on a short holiday vacation from the MLS — interrupting a sequence of 6 separate price reductions and one relisting. It stood and beamed for a whole new portfolio of listing photos (shown here). And today, the home’s redesigner, Jamie House, has posted her own account of many of the decisions and efforts that went into the transformation of the 1956 property she worked on with Dave Seeburger of P&G Homes — along with an entirely different set of before-and-after pics.
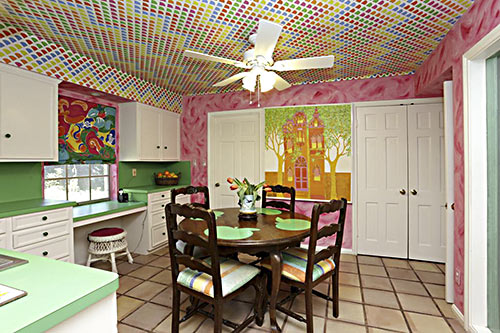
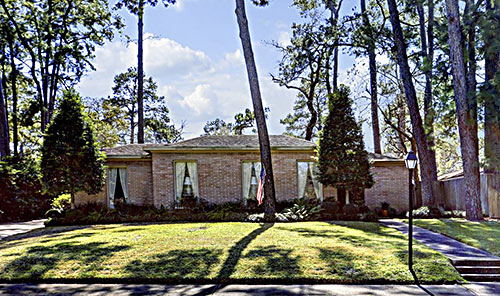
Viewed from the curb, this 1965 Briargrove Park home appears as neutral as its neighbors. But the rainbow room within spills Peep-like pastels throughout the interior. Listed last week, the extremely cheery property’s asking price stands at $625K. It’s located midblock within the neighborhood, which is located east of the West Belt between Westheimer Rd. and Buffalo Bayou; this lot’s listing touts its north section pedigree.
Let’s hop inside for the Easter Parade . . .
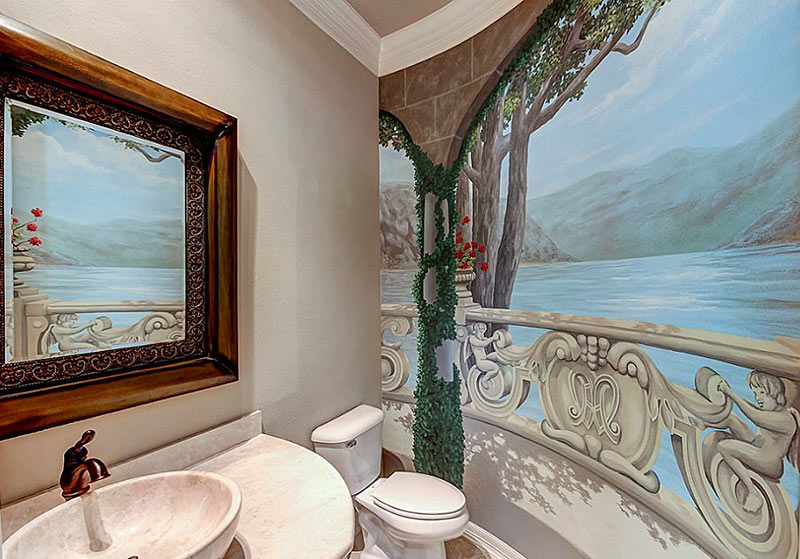
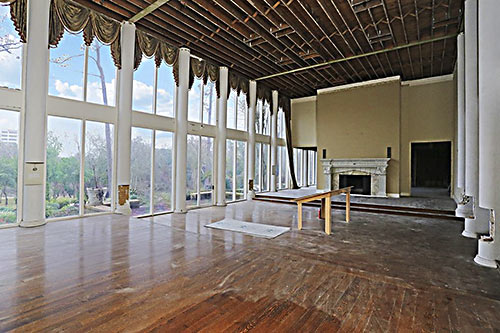
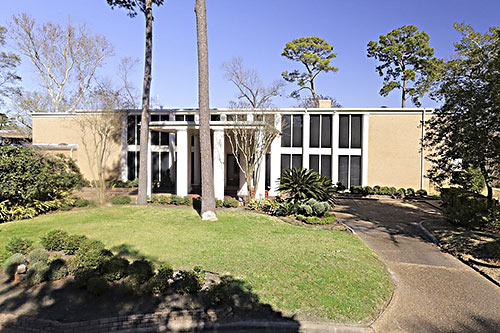
Whatever the renovation vision might have been appears to have been suspended for the Farnham Park property previously owned by fashion designer Tina Knowles, also known as Solange and Beyoncé’s mom. Among the work interrupted: peeled back ceilings and notches in the colonnade encircling the vast main room, left empty but for a lingering set of plans near an abandoned work table.
Pastor and developer Kirbyjon Caldwell and his wife Suzette Caldwell bought the property from the Knowleses in 2012 for $2.9 million, when the ask was $3.4 million. In its listing earlier this month, the house appears to be half gutted and in a state of disarray. Its price tag starts a bit lower too, at $2.85 million.
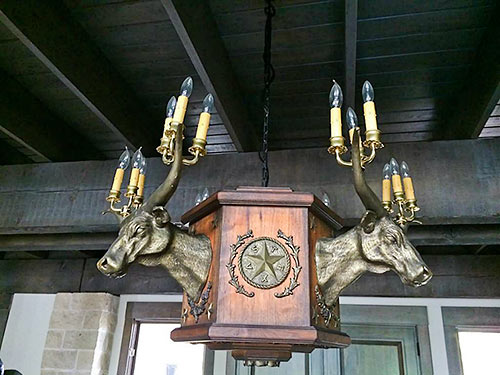
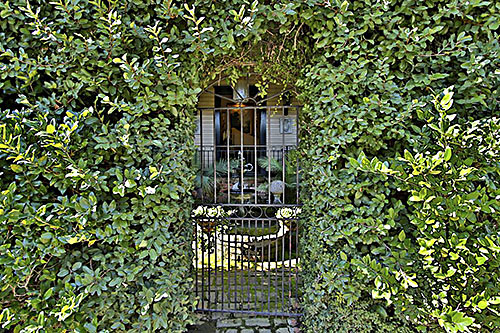
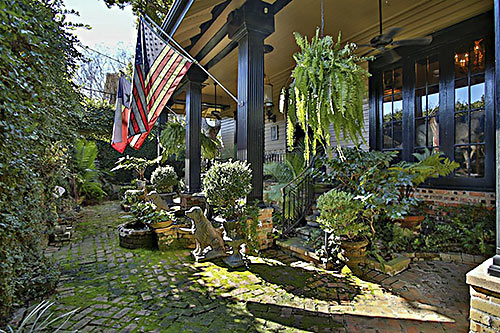
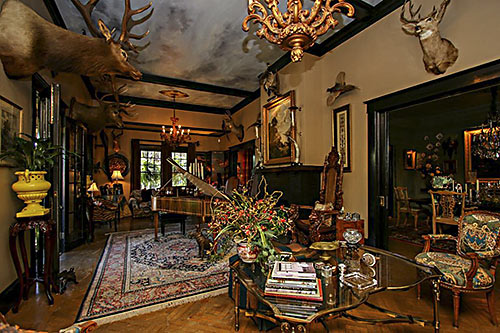
Somewhere behind this leafy garden wall, which rises 14 ft. high along Mason and Pacific streets, a 1910 home in Montrose’s Avondale area has been holding on to another era — and another city, maybe. From the garden gate at curbside (top), glimpses inward, toward the brick-paved courtyards and patios (middle), appear to be a bit more challenging than the views outward from the pier-and-beam property. Its neighborhood watch vantage point is located south of Fairview Ave. on a corner east of Taft. St., borders 21st century townhomes, and features a mid-century commercial space across the street that’s brewery bound. Listed a week ago, the self-secluded spread has a $875K asking price.
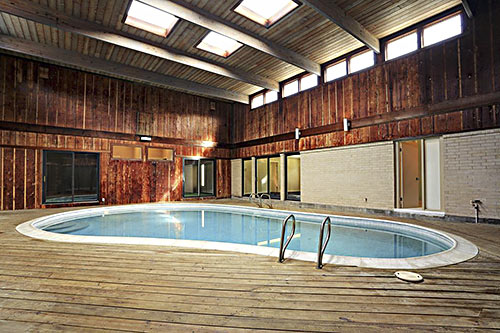
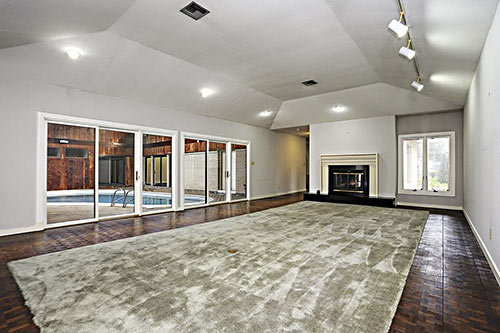
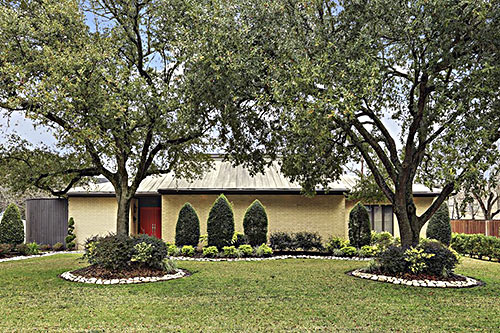
Some of the shadows in Pasadena’s Shadowlawn Terrace neighborhood fall within a property fitted with a cavernous structure soaring over the pool and terrace (top). The 1978 custom contemporary was designed by Richard Ainslie (“with input from O’Neil Ford,” the listing says — the San Antonio architect was a family friend of the owners). Well-tended by its original (and only) owners, the climate-controlling property splashed onto the market last week bearing a $250K price tag. It’s located east of S. Richey St. between W. Harris and W. Southmore avenues. Let’s take a peek at the teak within . . .
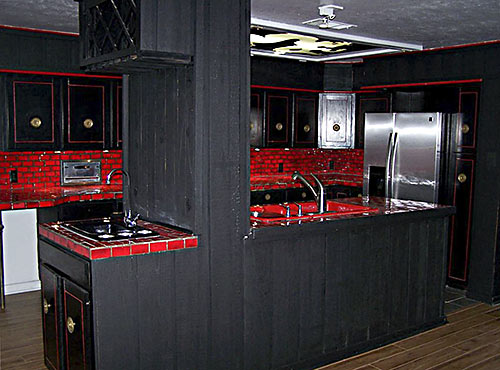
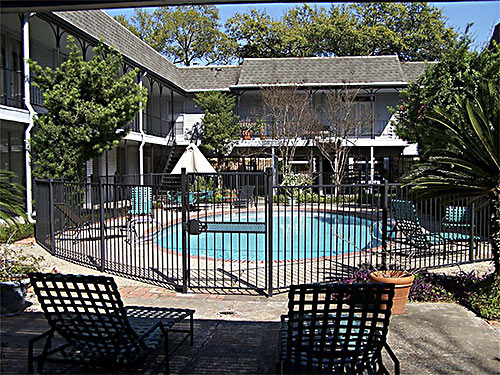
Even with the range turned off, there’s an ember glow in the tile ringing an updated kitchen within a converted 1963 townhome-condo. It’s located on Yorktown, in the lineup of converted garden-style complexes on the south side of Richmond Ave. near S. Rice Ave. This blackened-and-laquered unit is 1 of the 2 largest in the property. It landed on the market late last week bearing a $160K asking price.
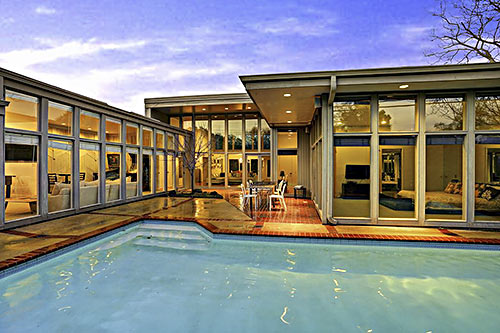
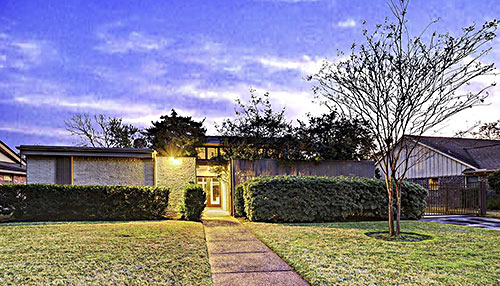
Architect Lars Bang gets the credit for the curb-facing original section (above) of a 1959 Meyerland mod built for the Alan Finger family, which kept it for 40 years. It was architect David D. Foster, however, who handled the 1974 additions that gave the home its “U” shape, furthering the floor-to-ceiling windows encircling the pool and patio (top). The home is located 2 blocks south of S. Braeswood Dr. and east of Millbury Dr., 4 houses away from the S. Post Oak stem of the 610 Loop. Its listing last week quotesa $739,900 price tag.
