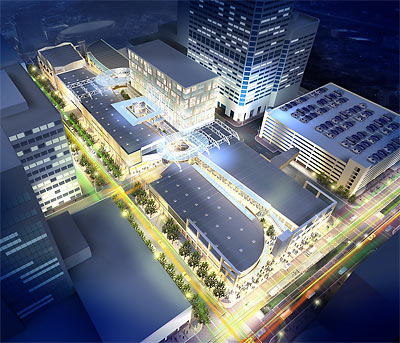
If you’re curious why the developers of Houston Pavilions, the $70 million mixed-use development under construction downtown, decided not to mix anything other than office space with their 360,000 square feet of retail and “entertainment” space, you’ll be interested to read the comments L.A. developer Bill Denton made to the CoStar Group:
[Entertainment Development Group] put the site under contract in January 2004, then three surface parking lots and a multi-level parking garage sitting on just over 4 acres, and the project has evolved ever since. “We originally planned for a hotel/condo component, but at the time, the city was just finishing off convention center hotels and hotel occupancy was only 52%; now its difficult to find a hotel room in Downtown Houston. So, we changed the plan into two residential towers, which stuck until 12 months ago. Demand on the residential was tremendous, but because of the mixed-use and density, we would have had to do subterranean parking, which blew the economics of the residences out of the water. So now its 200,000 square feet of office space, and based on demand for that so far, I wish we could do 400,000 square feet.”




