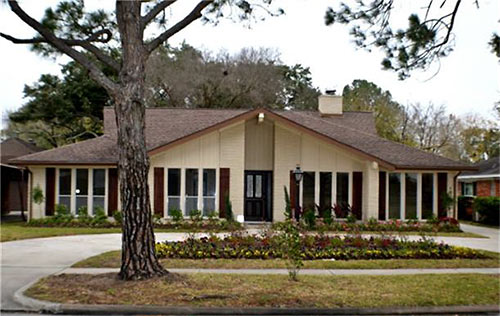
- 6215 S. Braeswood Blvd. [HAR]

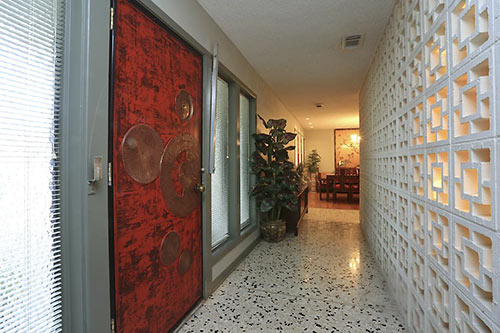
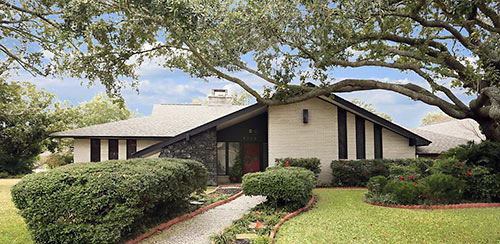
From its artsy custom entry door in front (above) to its pea-gravel-surround pool, a Sharpstown Country Club Estates home that backs up to Sharpstown Golf Course faces turning 50 as a well-preserved specimen. Could its ground-bound roofline be a design nod to the street’s name (Tam O’ Shanter)? The 1965 property time-warped onto the MLS last week, asking $325,000.
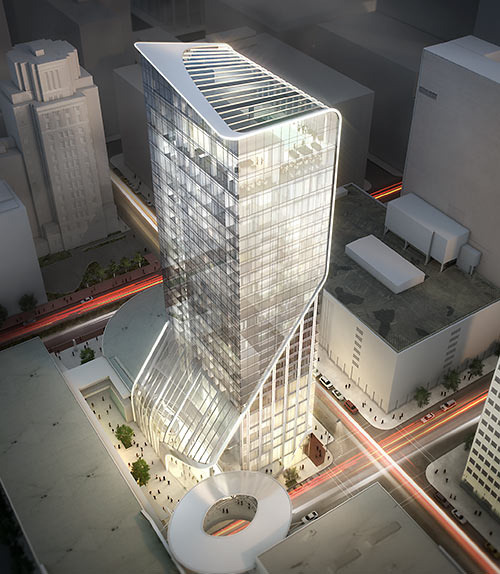
The lobby for the new 25-story luxury Downtown hotel announced yesterday — an add-on for the GreenStreet conversion of the former Houston Pavilions — will be on its top floor. A pool and bar will sit above it on the roof level. Its highlighted contours tracing a giant question mark, the sleek modern 225-room tower will be planted on top of the remains of former Houston Rockets center Yao Ming‘s flopped restaurant. It’ll sit back from Main St., behind XXI Forever, hugging Fannin on the block also bounded by Polk and Dallas. But the Hotel Alessandra isn’t meant to spike the retail flow in the failed-mixed-use redo project — instead, it’ll include 7,000 sq. ft. of retail and restaurant space on its bottom floors, and connect to the project’s Main St. shops and Fannin skybridge.
Here’s a view from Main St., looking southeast along Dallas:
TODAY’S BIG FIRE IS IN THE HEIGHTS 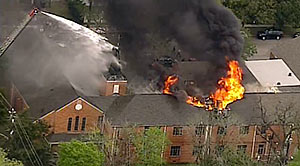 In other fire news, firefighters have just contained a blaze at the Heights Presbyterian Church at 240 West 18th St. near Rutland St. [abc13] Photo still: abc13
In other fire news, firefighters have just contained a blaze at the Heights Presbyterian Church at 240 West 18th St. near Rutland St. [abc13] Photo still: abc13
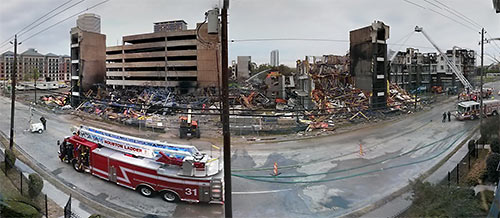
A reader reports this morning on the aftermath of the blaze yesterday that destroyed the Axis Apartments — from a balcony perch west of Montrose Blvd.: “The firemen are packing up this morning on West Dallas after continuing to fight the fire through the night. I live in one of the townhouses across the street from the fire yesterday. I got home from work in the evening to find my house in good shape, a little smokey and singed and a broken window but otherwise fine. The firemen sprayed down the fronts of the houses to keep them cool.”
Here’s an amazing sequence of views of the same section of the 5-story apartments JLB Partners was building at 2400 West Dallas, from before the fire:
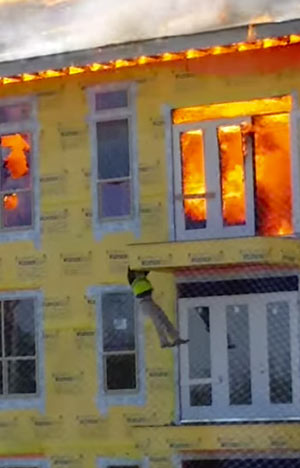 This video uploaded to YouTube by Karen Jones shows a construction worker seemingly trapped on a fourth-floor balcony of the blazing Axis Apartments in North Montrose yesterday afternoon. According to a construction supervisor working on the neighboring Finger Properties apartment complex who spoke to a Houston Chronicle reporter, the fire started on the northeast corner of the L-shaped structure’s roof. Jones doesn’t identify her filming location in the video, but it appears to be taken from an upper floor of a low-rise office building along Rylis St. in the American General complex. That would mean the imperiled worker was on a balcony facing north, and that the rescuing fire worker was on a ladder truck in the parking lot immediately west of the Magnolia Cemetery.
This video uploaded to YouTube by Karen Jones shows a construction worker seemingly trapped on a fourth-floor balcony of the blazing Axis Apartments in North Montrose yesterday afternoon. According to a construction supervisor working on the neighboring Finger Properties apartment complex who spoke to a Houston Chronicle reporter, the fire started on the northeast corner of the L-shaped structure’s roof. Jones doesn’t identify her filming location in the video, but it appears to be taken from an upper floor of a low-rise office building along Rylis St. in the American General complex. That would mean the imperiled worker was on a balcony facing north, and that the rescuing fire worker was on a ladder truck in the parking lot immediately west of the Magnolia Cemetery.
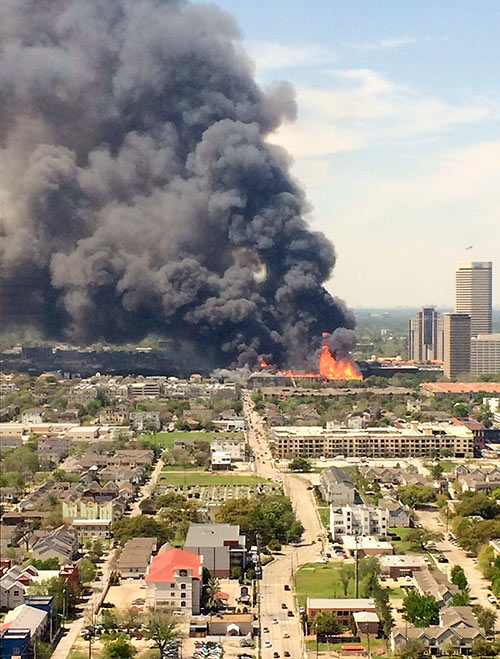
Photo of yesterday’s Axis Apartments fire from Downtown: Swamplot inbox
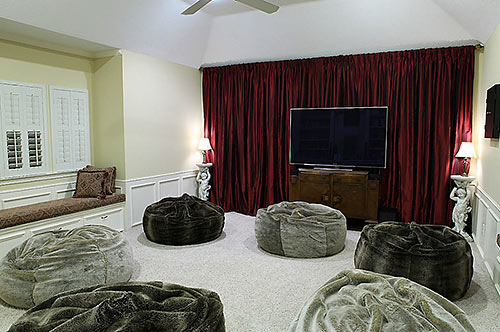
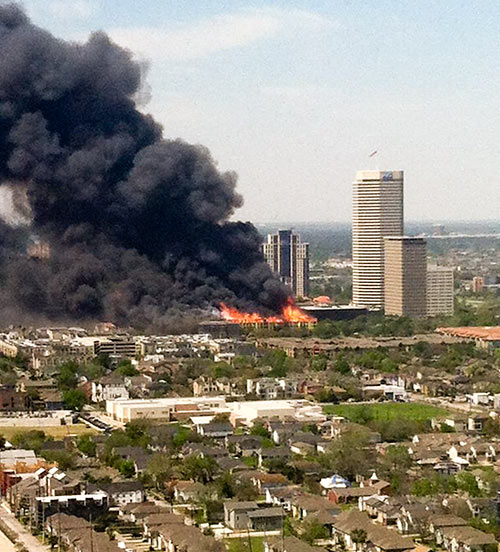
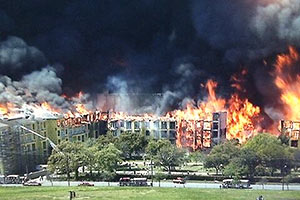 Those giant plumes of smoke billowing above North Montrose are coming from what were supposed to be the future Axis Apartments at the corner of West Dallas and Montrose Blvd. The 5-story, 368-unit apartment block under construction at 2400 West Dallas scoots up super close to the edge of Magnolia Cemetery — maybe a little too close? And the whole thing caught on fire earlier today, sending flames and dark clouds streaming south
Those giant plumes of smoke billowing above North Montrose are coming from what were supposed to be the future Axis Apartments at the corner of West Dallas and Montrose Blvd. The 5-story, 368-unit apartment block under construction at 2400 West Dallas scoots up super close to the edge of Magnolia Cemetery — maybe a little too close? And the whole thing caught on fire earlier today, sending flames and dark clouds streaming southwestward. The wood-frame construction should provide plenty of fodder. The America General complex building has been evacuated, KHOU reports.
Developer JLB Partners bought the land from AIG in 2012.
Photos: Judith (top); Bill Bishop/KHOU
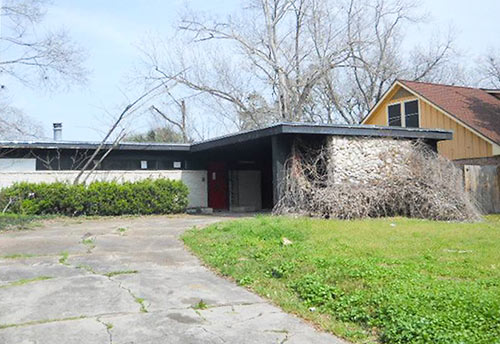
For a flat-topped 1960 mod-in-the-rough in Braeburn Glen, spring’s official kickoff last Friday was also the date of its MLS debut. Might the seasonal switch-up trigger some renewal? The mid-century home tucks its entry under the flying wing of a stone-clad carport and features floors — with and without shag carpet — on several levels. The property is in foreclosure and features an asking price of $56,500.
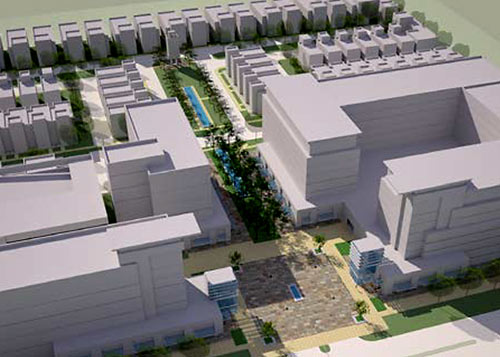
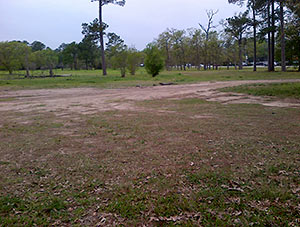 A 13-and-a-half-acre park-like lot on Memorial Dr. just north of the Ethan’s Glen condo complex and across the street from the Lantern Lane Shopping Center where Fresh Market took over a former Rice Epicurean market is the planned site of a new mixed-use development. A joint venture between the property’s longtime owner, Methodist Hospital, and the developer of nearby CityCentre is behind Memorial Green, which is meant to include apartments, offices, and restaurant and retail space, as well as single-family homes. “The project will center around an urban green space, which connects the uses in a pedestrian environment,” reads a description of the project in the annual report of Midway Companies.
A 13-and-a-half-acre park-like lot on Memorial Dr. just north of the Ethan’s Glen condo complex and across the street from the Lantern Lane Shopping Center where Fresh Market took over a former Rice Epicurean market is the planned site of a new mixed-use development. A joint venture between the property’s longtime owner, Methodist Hospital, and the developer of nearby CityCentre is behind Memorial Green, which is meant to include apartments, offices, and restaurant and retail space, as well as single-family homes. “The project will center around an urban green space, which connects the uses in a pedestrian environment,” reads a description of the project in the annual report of Midway Companies.
“Local dog owners will be devastated,” notes a Swamplot reader. The lot has long been used as an informal dog park. Surveyors have been seen at work on the property, which is sprinkled with tall pines.
A couple of blocky renderings (above and below) of early concepts for Memorial Green, planned for Methodist’s lots and 12505 and 12601 Memorial Dr., were also included in Midway’s annual report.
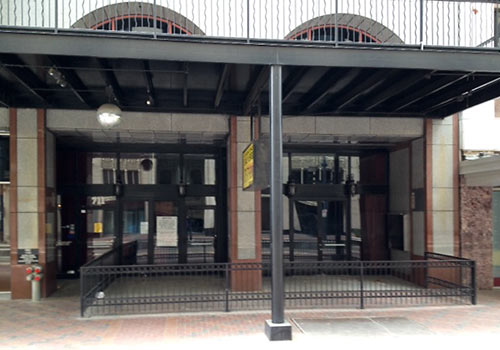
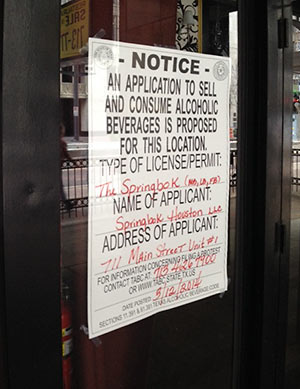 There’s been a “slight change in plans,” a post on the Facebook page of a new South African restaurant headed for Main St. downtown announced earlier this month. The owners of the Springbok had earlier posted renderings of their planned redo of the space at 723 Main St. But the target has been shifted somehow, and they now plan to open 2 doors north, in a space that’s more than double the size and includes 2 patios — at 711 Main St. Unit 1, directly below the Capitol Lofts in the block between Capitol and Rusk. Late last week, a reader spotted the TABC notice pictured at left posted to the door.
There’s been a “slight change in plans,” a post on the Facebook page of a new South African restaurant headed for Main St. downtown announced earlier this month. The owners of the Springbok had earlier posted renderings of their planned redo of the space at 723 Main St. But the target has been shifted somehow, and they now plan to open 2 doors north, in a space that’s more than double the size and includes 2 patios — at 711 Main St. Unit 1, directly below the Capitol Lofts in the block between Capitol and Rusk. Late last week, a reader spotted the TABC notice pictured at left posted to the door.
Photos: Swamplot inbox

Down with Trading Fair IV, another Westcreek Apartment, Tommie Vaughn buildings, and more:
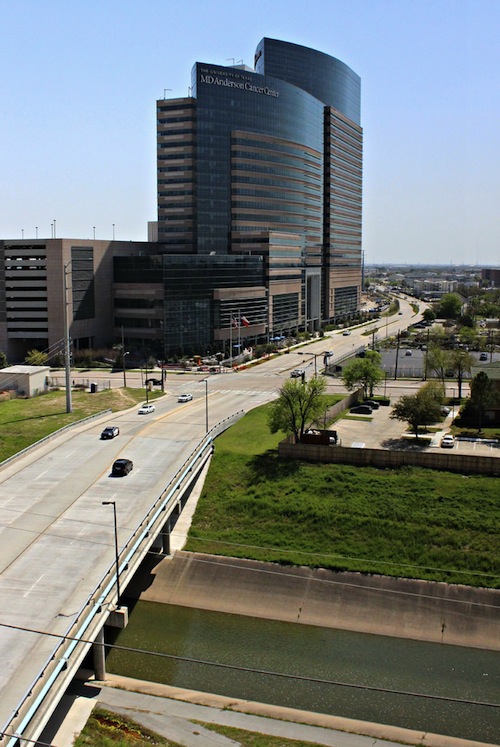
Photo of M.D. Anderson Mid Campus 1 Building at Braeswood and Bertner: Russell Hancock via Swamplot Flickr Pool