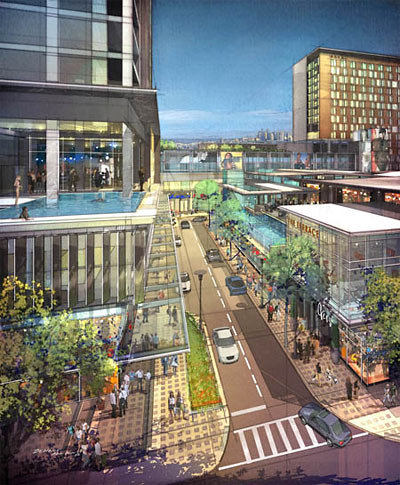
With new bold, rich watercolor renderings now posted to its website, OliverMcMillan shows its mixed-use proposal for Westheimer is serious. The River Oaks District won’t be in River Oaks exactly, but it would mark a serious upgrade for this portion of Westheimer just inside the Loop, on a portion of the site of the Westcreek Apartments.
What’s planned here: 300,000 square feet of retail space, 300 fancy apartments, 250,000 square feet of office space, plus two hotels — rumored to be a W and a Le Meridien. The W Hotel will house 150 condos on its top floors.
After the jump: those shiny watercolors, plus plans and an aerial view!
***
Gensler is the architect. Groundbreaking is scheduled for September.
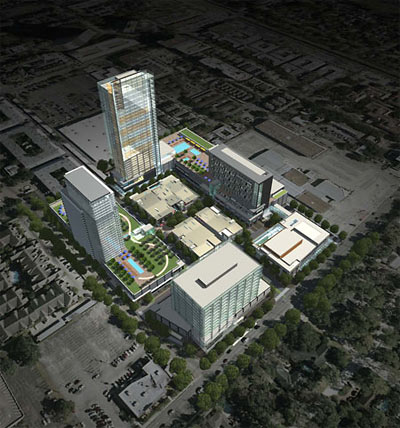
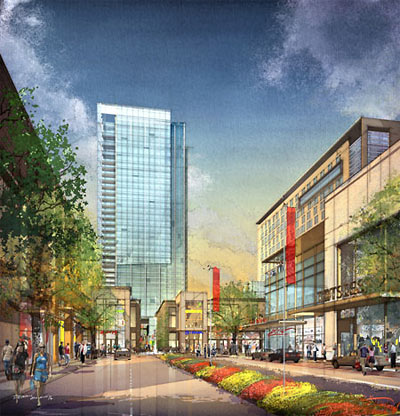
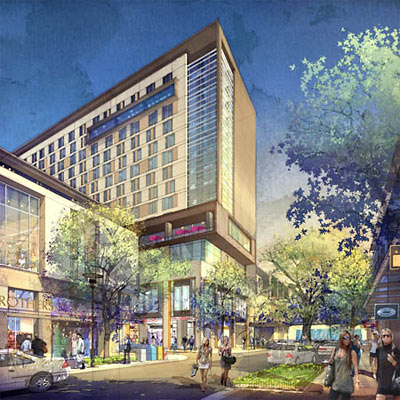
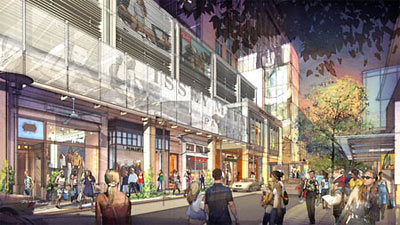
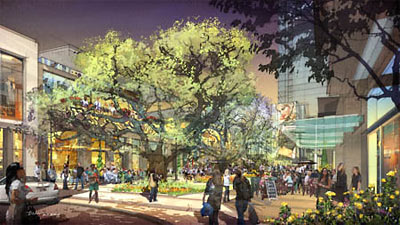
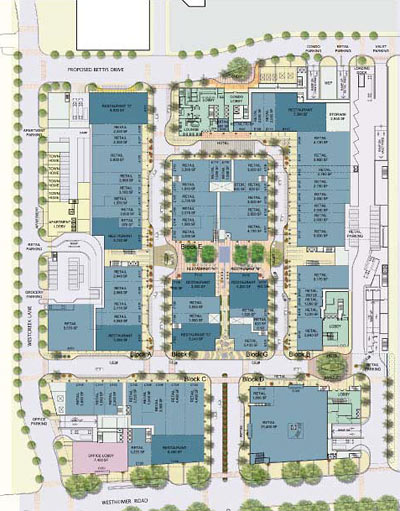
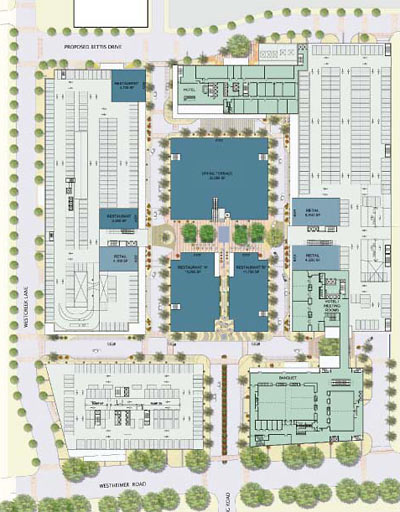
- River Oaks District [OliverMcMillan, via HAIF]
- River Oaks To Move West, Add Hotels, Apartments, Offices, and Shopping [Swamplot]




