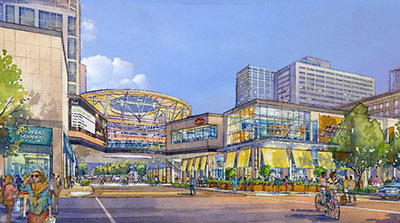
Houston Pavilions is to be renamed in honor of 2 urban features the troubled 5-year-old Downtown outdoor mall had so far shunned, its new owners announced yesterday: greenery and streets. The newly dubbed GreenStreet appears to be taking a few cues also from Discovery Green, the younger but far more successful urban attraction a few blocks to the east. Midway, which with Magic Johnson’s Canyon-Johnson Urban Funds bought the 3-block-long mixed-use center out of bankruptcy last August (and the adjacent parking garage on Clay St. between Main and Fannin a few months later), plans 6 to 9 months’ worth of renovations to the property as well, to turn it into a CityCentre-style event hub.
The new design, by Houston architects Muñoz + Albin and the Office of James Burnett, a local landscape firm, will try to soften and connect the 3 separated interior courtyards and make them come across as more park-like. Additional changes won’t exactly make the famously inward-looking mall turn itself inside-out, but they do appear to make a few stabs at poking through to Dallas St., adding signage, storefront windows in some places, and a few outdoor seating areas along its northern edge.
CONTINUE READING THIS STORY
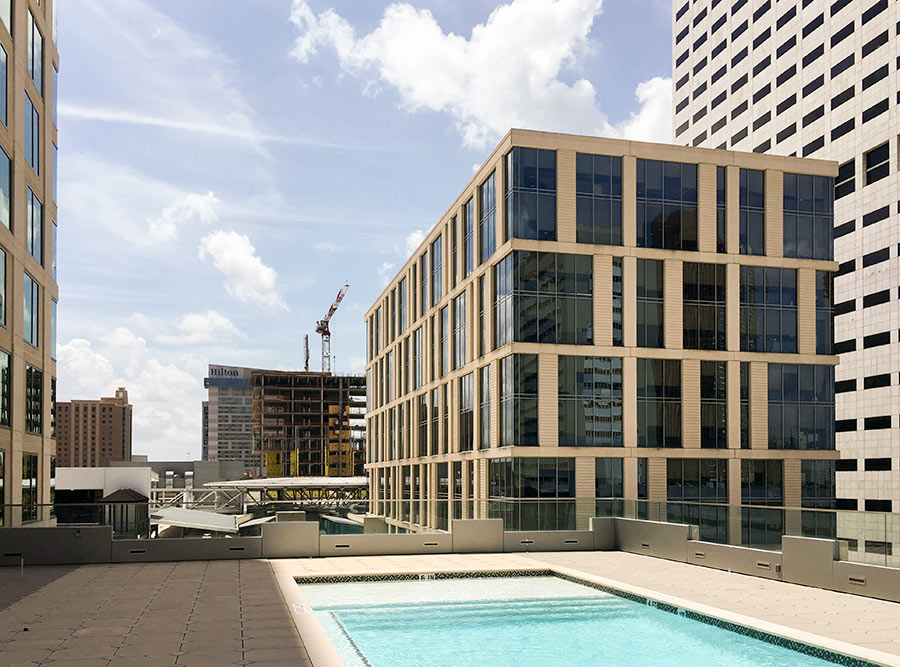


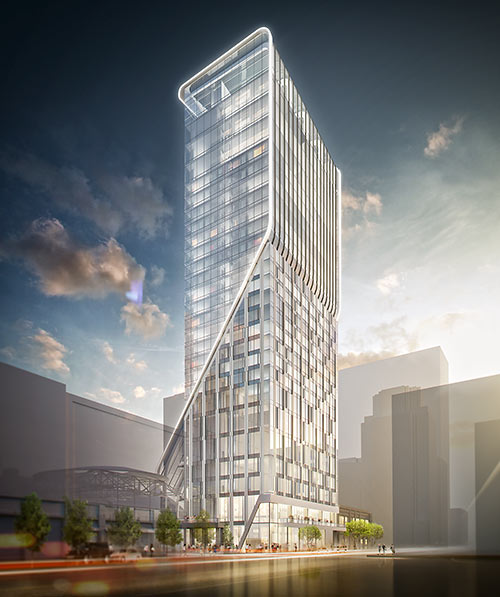
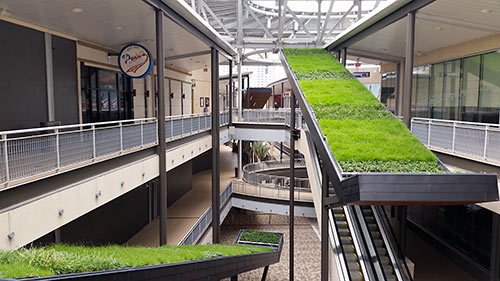
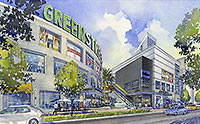 Just 4 short months after that party it threw for itself,
Just 4 short months after that party it threw for itself, 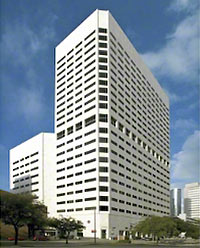 The owners of 1301 Fannin said today that Ziegler Cooper has been contracted to renovate the 24-story Downtown building’s soon-to-be-available office space. Maybe inspired by
The owners of 1301 Fannin said today that Ziegler Cooper has been contracted to renovate the 24-story Downtown building’s soon-to-be-available office space. Maybe inspired by 