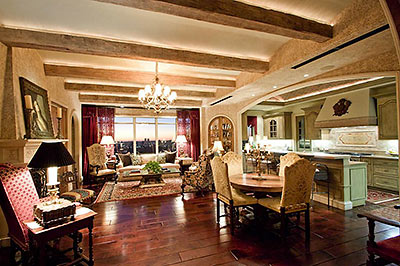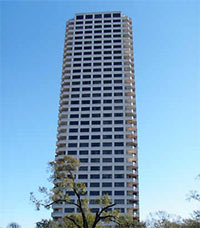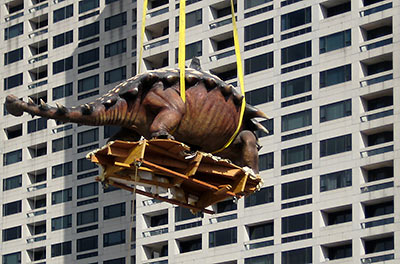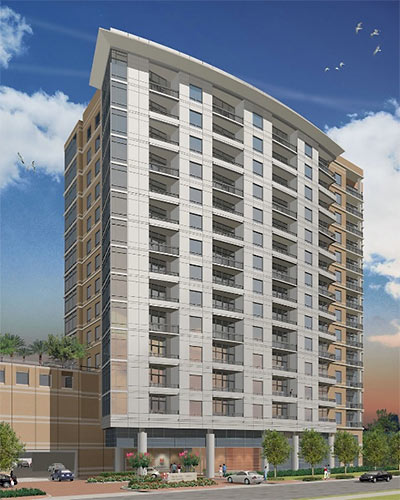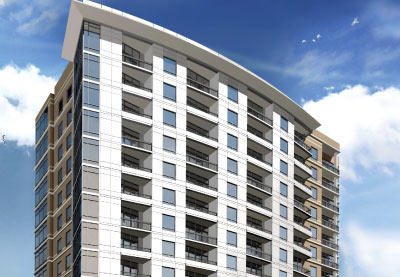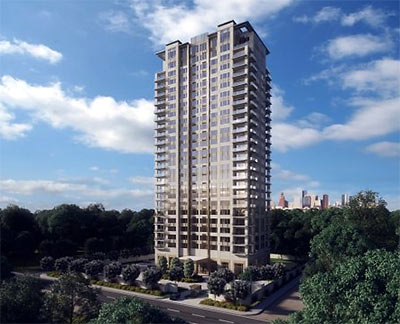
If this deluxe 26-story residential tower is built, as proposed by Interfin and Pierpoint, it’ll add 44 new condos and 2 penthouses to Uptown’s deluxe stock. And it’ll come at a premium: The Houston Business Journal is reporting that the Kirksey-designed, so-called Belfiore will be built with just 2 4,650-sq.-ft. condos per floor, each going for about $600 per sq. ft. These pricey places are planned to start going up in 2014 on a site inside Uptown’s recently expanded tax zone, just west of the Loop on S. Post Oak Ln., near that horseshoe of Wynden Dr.
- Even more luxury living for the Uptown District [Houston Business Journal]
- New high-rise condo project planned in Galleria-area [Prime Property]
- Previously on Swamplot: Mayor Parker’s Plan for a Bigger, Friendlier Uptown TIRZ
Rendering: Interfin


