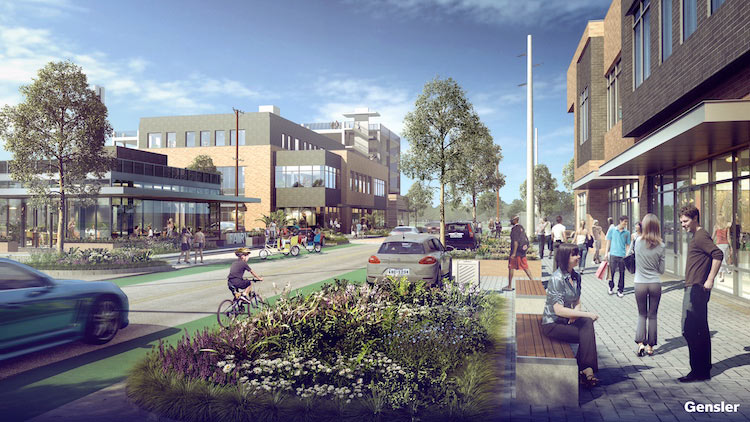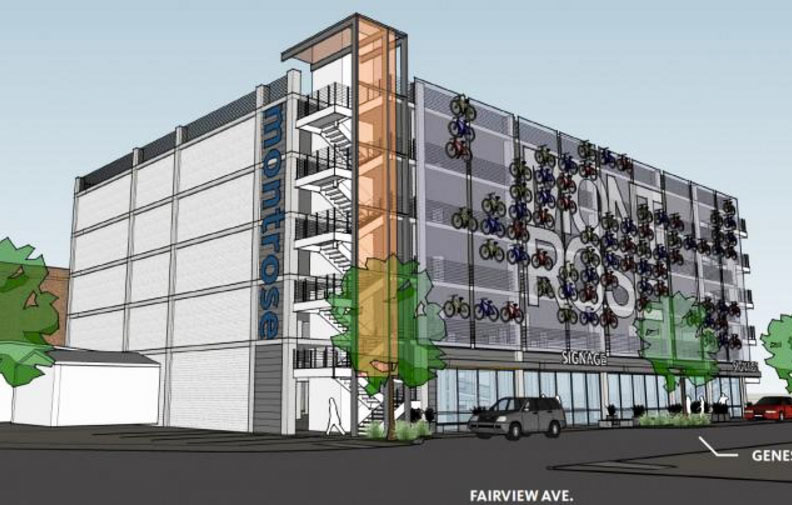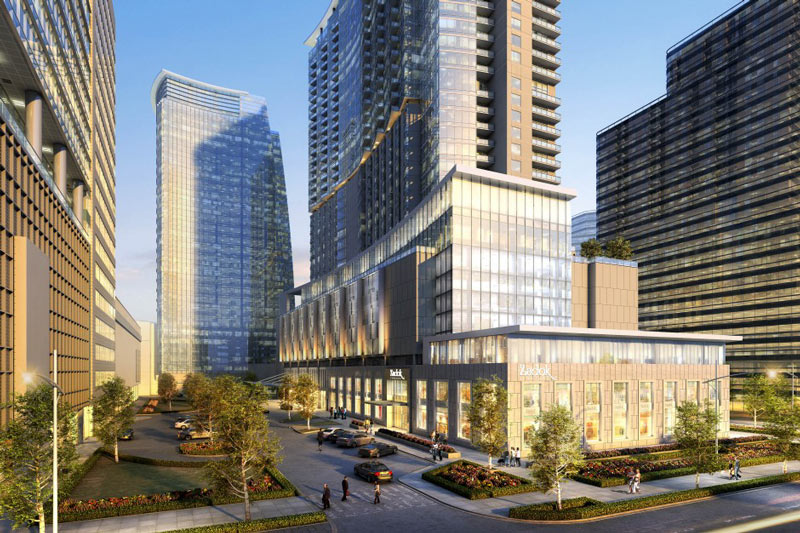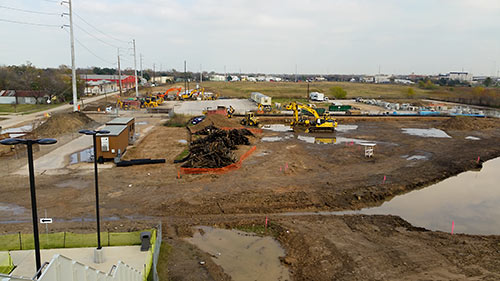
 Above is an updated view of plans for the stretch of Fairview St. between Taft and Genesee being redeveloped by the owner of the redeveloped restaurant strip containing Cuchara and Max’s Wine Dive — a CBRE marketer announced that the project will be branded as the Fairview District, and will include 4 buildings of the mixed-office-retail-restaurant variety. In the center of the rendering above is a sleeker view of the 5-story bike-encrusted parking garage previously drawn up for the former site of Meteor Lounge (which sent its drag show over South Beach and shut off the showers for the last time over the summer). It’s unclear from this vantage whether the garage’s bicycle decor is still part of the plan for the area, but some bike lanes appear to be. The glassy structure on the far left looks to be the standalone structure planned for the parking lot next to Max’s Wine Dive (previously tagged as a dessert shop): CONTINUE READING THIS STORY
Above is an updated view of plans for the stretch of Fairview St. between Taft and Genesee being redeveloped by the owner of the redeveloped restaurant strip containing Cuchara and Max’s Wine Dive — a CBRE marketer announced that the project will be branded as the Fairview District, and will include 4 buildings of the mixed-office-retail-restaurant variety. In the center of the rendering above is a sleeker view of the 5-story bike-encrusted parking garage previously drawn up for the former site of Meteor Lounge (which sent its drag show over South Beach and shut off the showers for the last time over the summer). It’s unclear from this vantage whether the garage’s bicycle decor is still part of the plan for the area, but some bike lanes appear to be. The glassy structure on the far left looks to be the standalone structure planned for the parking lot next to Max’s Wine Dive (previously tagged as a dessert shop): CONTINUE READING THIS STORY



