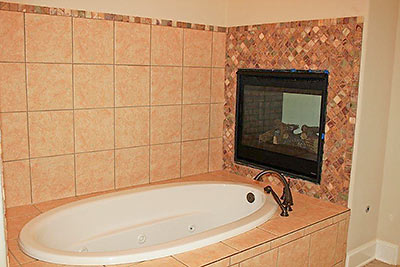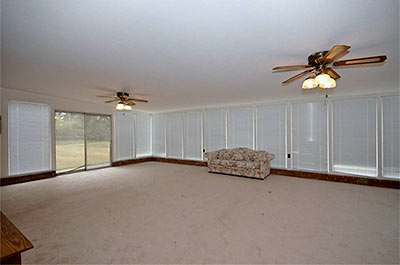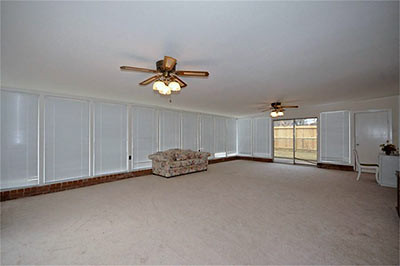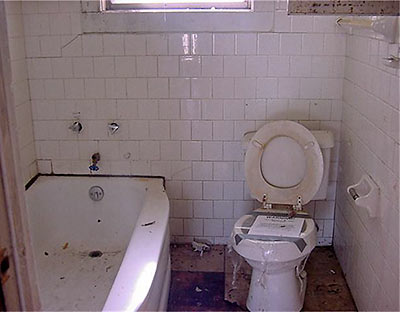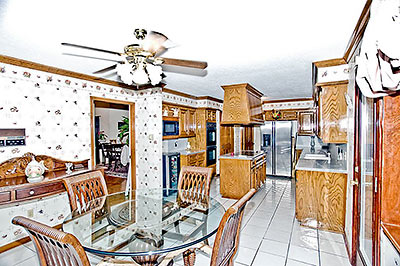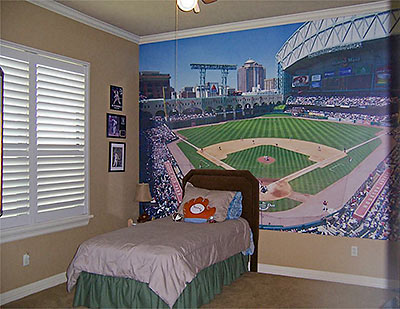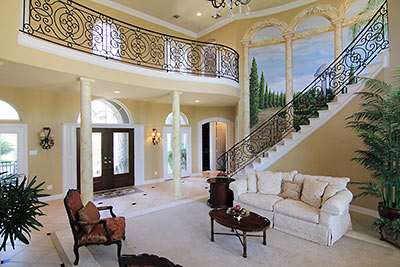
Tag: Interiors
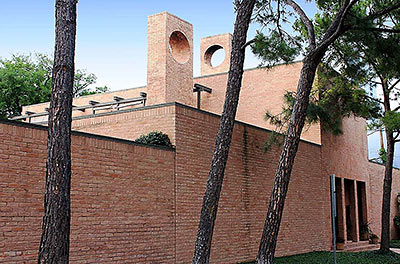
This week we’ve all been fascinated with walled compounds. This 4,119-sq.-ft. one on a 5,000-sq.-ft. lot at the corner of Ferndale and Kipling a couple blocks west of Kirby went on the market just last week. It’s the former home of longtime Houston real-estate agent Robin Elverson, designed in 1976 by Chicago modernist Irving Colburn. From the street, you can’t see much of anything inside. Now’s your chance to get a glance:
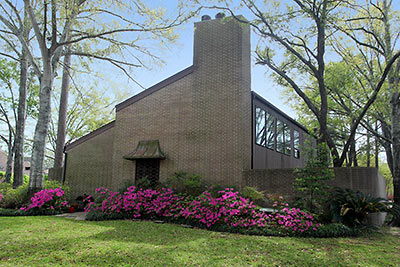
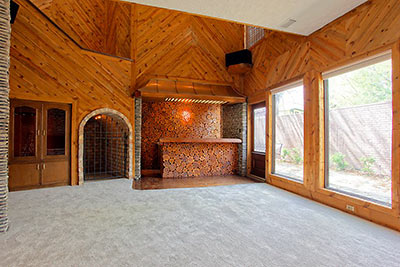
There’s lumber sliced every which way on the walls here in gated Indian Trails, west of Chimney Rock. This 4-bedroom, 3 1/2-bath home, which sits in the 500-year floodplain just south of Buffalo Bayou, was custom-built for its original owner in 1974, back when people weren’t so uptight as we are today about laying wood only vertically or horizontally. We haven’t seen a house with so many different interior wood treatments since . . . oh, this one in Braes Terrace, a few years ago . . . and that didn’t last too long.
Walls, how can we cover thee? Let us count the ways:
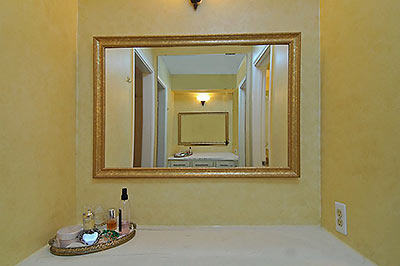
- 12454 Woodthorpe Ln. [HAR]
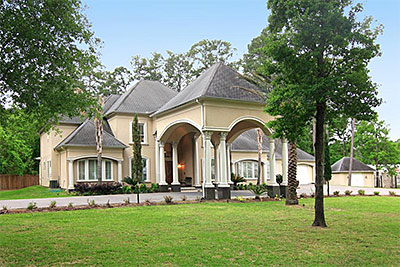
Hey, you showed up early! Nobody’s here yet, but pull on up and we’ll show you around anyway:
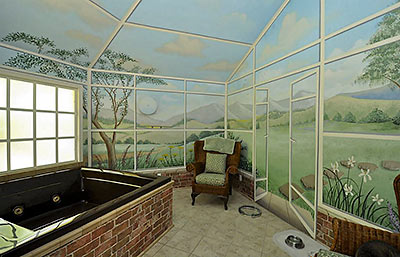
- 2011 Croydon Ct. [HAR]
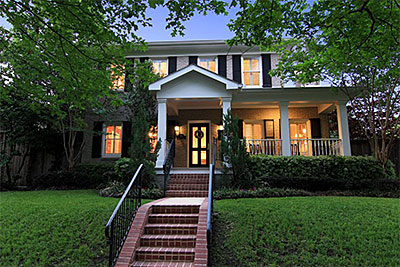
Listed just last week for just under $1.8 million: the maxxed-out home in Southampton that NBA star Shane Battier and his wife, Heidi Ufer, bought just a couple of months after he joined the Houston Rockets in 2006. Battier was traded back to the Memphis Grizzlies this past February. A few pro basketball players who’ve spent time in Houston have held onto their homes here, but Battier is putting this one up: a quaint little 1905 farmhouse-looking thing expanded and tricked out by previous owners to just under 6,000 sq. ft. Sure, there’s the media room, the game room, the commercial-grade appliances, the big barrel-armed furniture, and the earthy tones straight out of NBA interior design school you’d expect to find here, but there are a few surprises too:
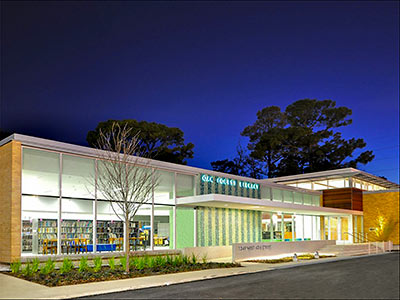
Reopened yesterday after almost 2 years of construction and renovation: The Oak Forest Library at 1349 W. 43rd St., sporting 2 new brick-and-glass wings on the buildings west side, around a new outdoor reading room. The original building’s signature green tile mosaic wall still faces the Oak Forest Shopping Center’s continuous W. 43rd St. parking lot, but a new second entrance for the neighborhood now peeks out from behind a much greener space on Oak Forest Dr. — across the street from Oak Forest Elementary:
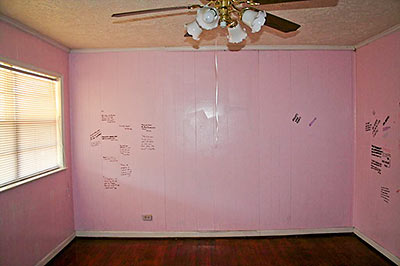
- 7075 Brace St. [HAR]
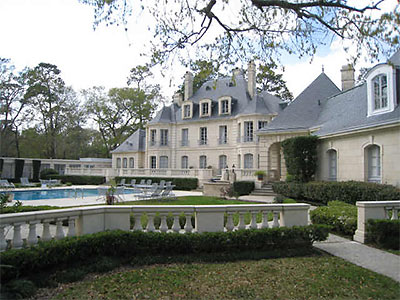
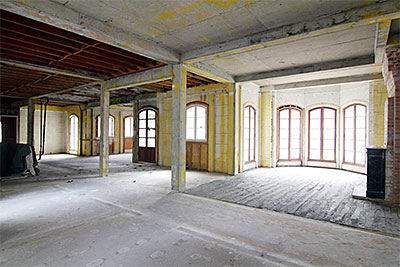
If, when the place was up for sale last year, you only liked what you saw of the legendary ornate sorta-replica French palace in Sherwood Forest that Houston strip-mall king and car collector Jerry J. Moore pieced together for himself from actual French parts, you’ll absolutely love the home in its latest incarnation: The 12,734-sq.-ft. interior has now been gutted completely. And, the home’s current owners hope, you’ll be willing to pay about $5.15 million more for it in its current condition than they were when they bought it about this time last year for just $3.75 million — you know, when the interior had things in it like floors and walls and ceilings, not to mention functioning electricity and plumbing. Also swept away by demolition crews for today’s more sophisticated, imaginative, and demanding buyer — Moore’s famous 26-car garage at the back of the property, with the “treehouse” quarters above it, as well as the poolhouse. Listing agent Diane Kingshill of Martha Turner Properties tells Swamplot both of those structures were in poor condition and had mold.
But if any mold was also hiding in the marble flooring, chandeliers, or extensive wood paneling of the main house, it’s clearly gone now. All that sweat equity put in by the current owners has many more benefits — certainly enough to justify the $8.9 million asking price with which the home has returned to this year’s much stronger market. Just see what interior vistas have been opened up, in a home once full of visual obstacles:


