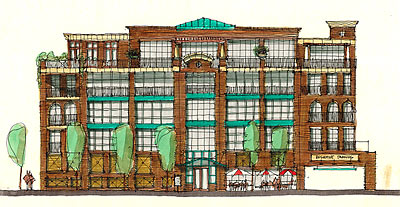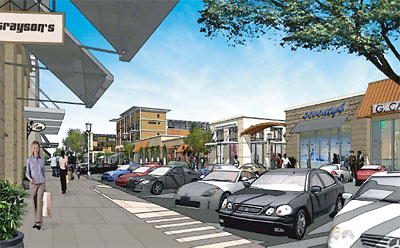
Commenting on an article describing plans for a 40-unit condo building on the site of the former Ashland Tea House in the Heights, with another 40 townhouses and “garden villas” to be sprinkled around it later, Chronicle blogger Martin Hajovsky writes:
I remember when the Ashland Tea House, the McDonald Home, was demolished in 2005, the plan at the time was for a Victorian-themed restaurant to go there. The mere idea that someone would tear down a Victorian-themed restaurant to build a Victorian-themed restaurant struck me as the height of irony.
That memory came back reading the article because there’s a beautiful old magnolia on that site right now. It’s a perfect example of the species. Wonderful, fragrant, old and stately. If that tree survives the building of the “Magnolia Lofts,” it would be a miracle. Once again, irony triumphs.
Construction is expected to begin in August or September. The Magnolia Lofts will feature a tiny ground-floor commercial space—at 750 sf, even smaller than the average condo size of 900 sf—and two stories of parking, one of which the article describes as
“partially submerged” so the building would only appear to be five stories tall.
Maybe the developers should claim that the bottom level of parking is really at a normal level—although it’s underground, it is in the Heights.
Architect Tim Cisneros’s vague storybook sketch of the facade, though, has aroused the ire of Heights resident Mark White:
“While the description provided by the architect sounds like the building’s proposed style is in keeping with the Victorian-era architecture of the Heights, the initial drawings suggest a more ‘updated’ factory-turned-condo facade,” he said. “We would ask that the developer consider making a few changes to the style to make it more consistent with the architecture of the time period represented by the Heights neighborhood.”
By our estimate, that time period would be approximately 1891 to 2007, with the average construction date moving toward the present at a pretty steady clip.
- Heights growing more dense? Thoughts thereof… [Home in the Heights]
- Plans expand for Ashland Tea House site [Houston Chronicle]
- Magnolia Lofts [Cisneros Design Studio]



