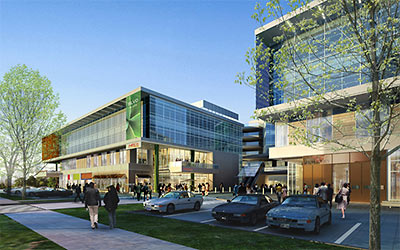
Sure, the super-Mod architecture, elevated sidewalks, artistically moistened streets, and glistening rotunda in the new Boulevard Place renderings make the place look pretty swank, but what’s with the token strip of parking spots out front? Is this gonna be pay-to-display valet? Some kind of shopping-center twist on a velvet rope line? Or just a stab at maintaining Houston street cred: Sure, Post Oak Blvd. might be going urban upscale, but this is one development that won’t be forgetting its strip-center roots!
Updated views of Blvd Place, including the new Ritz-Carlton and Hanover towers — plus a site plan and a Whole Foods puzzle! It’s all below:
***
The Ritz-Carlton Hotel tower and the Hanover apartment tower are slotted into place in this update to a drawing we’ve seen before:
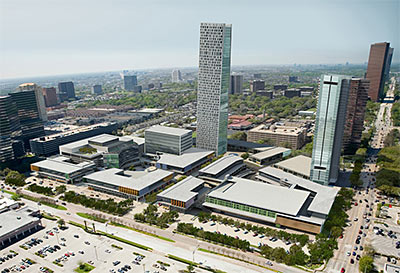
And here’s more of the hotel:
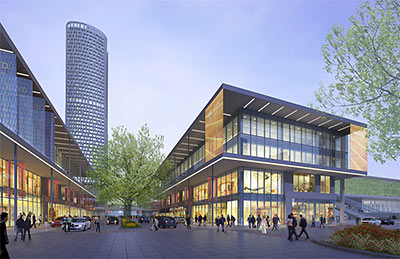
How tall is the Ritz Carlton condos-on-top-of-hotel tower supposed to be now? These drawings make it look considerably taller than the Hanover tower, which is threatening to be 37 stories.
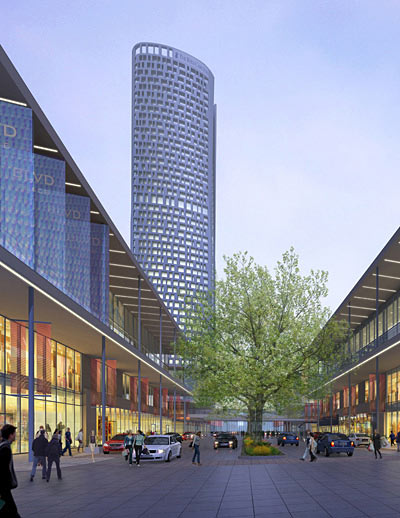
The rotunda: an outdoor space!
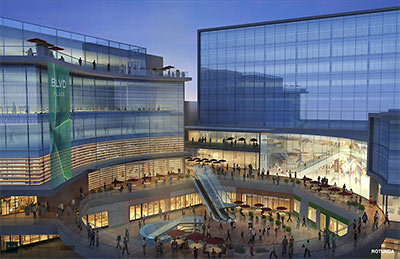
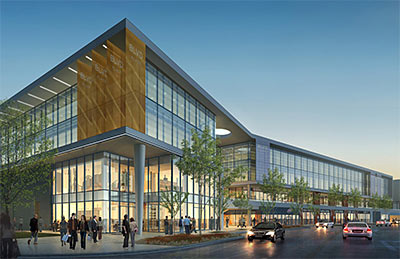
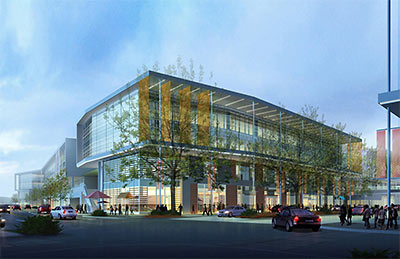
Here’s a “Plaza Level” site plan of the whole thing:
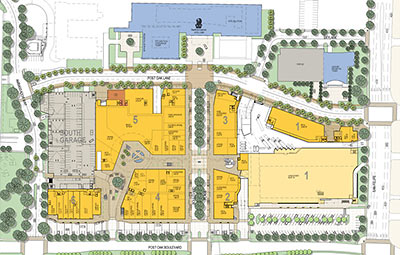
Help figure out the new giant Whole Foods — the big building marked “1†on the lower right. There’s got to be more parking than the token strip lot in front, right? Maybe it’s on the ground level, and the store is one story above?
Do the elevated walkways in this drawing
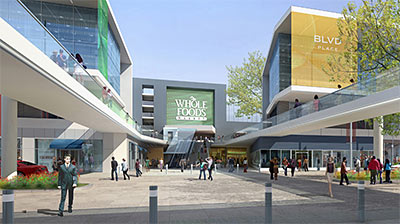
imply a second-level link between Whole Foods and the South Garage? That might be a bit of a hike, but maybe the walkways will be motorized! Or we’ll have a steady stream of Whole Foodies pushing grocery carts full of arugula past high-end restaurants and clothing boutiques. Isn’t that the whole idea behind mixed use?
Two more closeups of the same plan:
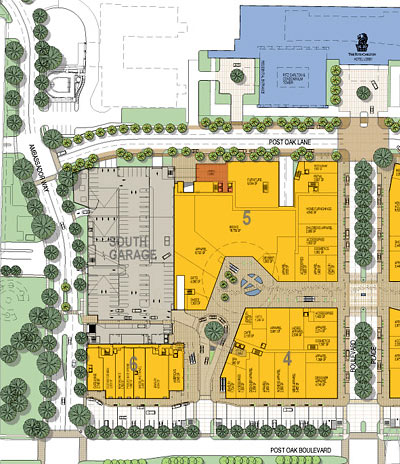
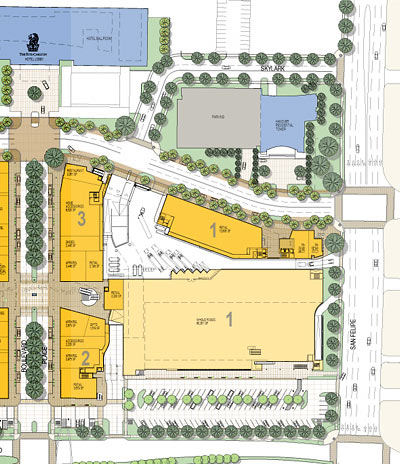
- BLVD Place [Wulfe & Co.]
- Supermod Boulevard Place: Replacements First [Swamplot]
- A First Look at the Ritz-Carlton Hotel Tower at Boulevard Place [Swamplot]
- Hanover Apartment Tower at Boulevard Place: 37 Stories [Swamplot]
- Uptown Whole Foods: Still on Track, Apparently [Swamplot]





Why do I hate that place before it is built?
In places like Seattle where space is a premium, I’ve seen rooftop parking become more and more prevalent.
The Whole Foods in Austin has underground parking and a small strip out front and is very similar to this configuration. Probably the same thing going on here.
This plan has huge potential. The view of the thin columns and broad flat roofs reminds me a bit of the Phillip Johnson buildings at the University of St. Thomas. As long as they don’t junk it up with too many signs and what not and keep the buildings nice and crisp like the renderings, this should be a new shopping experience for Houston. Houston’s going hyper-modern. Woot!
I agree with buildergeek.
If you look carefully at the last plan closeup, you see what appears to be parking garage ramps to the right of bldg 3.
Look at the rendering with the Whole Foods signage. There are two skywalks leading straight into the building. There are also two escalators front and center. It looks like the main entrance to Whole Foods will be on the second floor.
Now look at the north side of building 1. There’s clearly a driveway from San Felipe that looks like a dead end. It must go under the building to lower level parking.
Also, on the Plaza Level site plan, building 1 looks like two buildings. They must only be connected on the upper levels.
FWIW, emporis says the Ritz will be 56 floors.