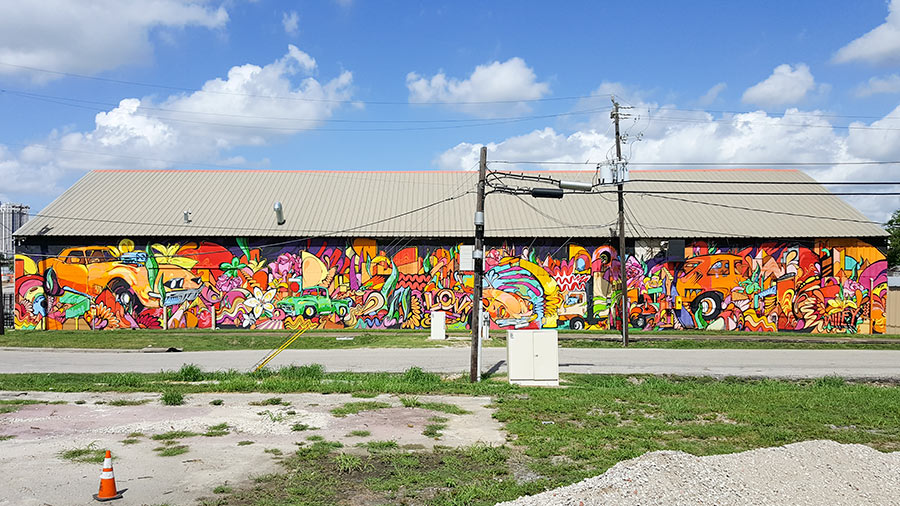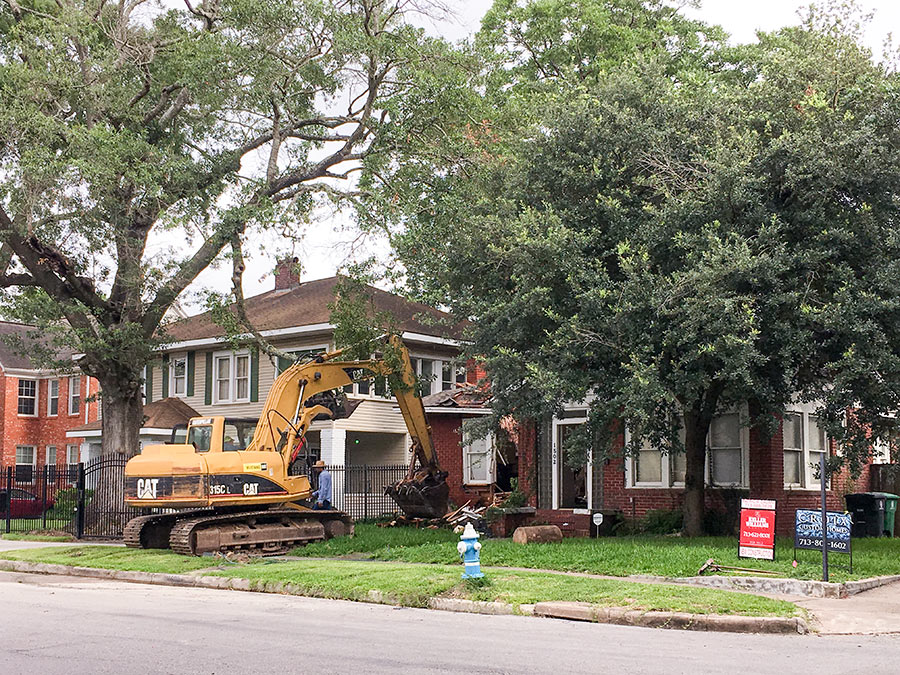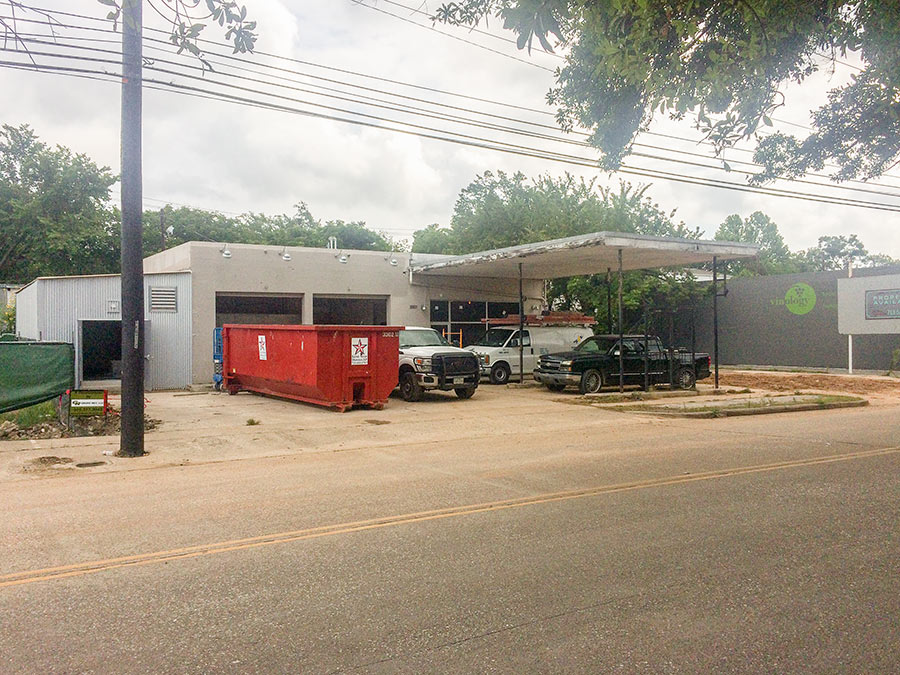If you’re trying to justify the expense and hassle of mounting and maintaining a capable security cam outside your home, shouldn’t the ability to capture timelapse footage of demolition crews as they quickly dispose of cute fifties condo complexes across the street tip the scales in favor? Here’s a sample benefit: the above video from the Nest camera of Bill Curry, which documents in quickly digestible form the final dozen-plus hours last Friday of the 26-unit Googie-style complex at the southeast corner of Welch and Revere streets adjacent to River Oaks — as it gets eaten from behind by a Komatsu track excavator.
Another possible benefit: A much longer timelapse documenting the construction of the 32-unit 9-story condo midrise Pelican Builders now plans to put on the site.
- The Revere at River Oaks [Pelican Builders]
- Previously on Swamplot: Be-Triangled Fifties Mod Condos on Revere St. Get Bent Into All Kinds of Exciting New Angles By Visiting Excavator; Daily Demolition Report: Lowly Revered; Fifties Mod Condos Slated for Midrise Swapout on Revere St.
Video: Bill Curry


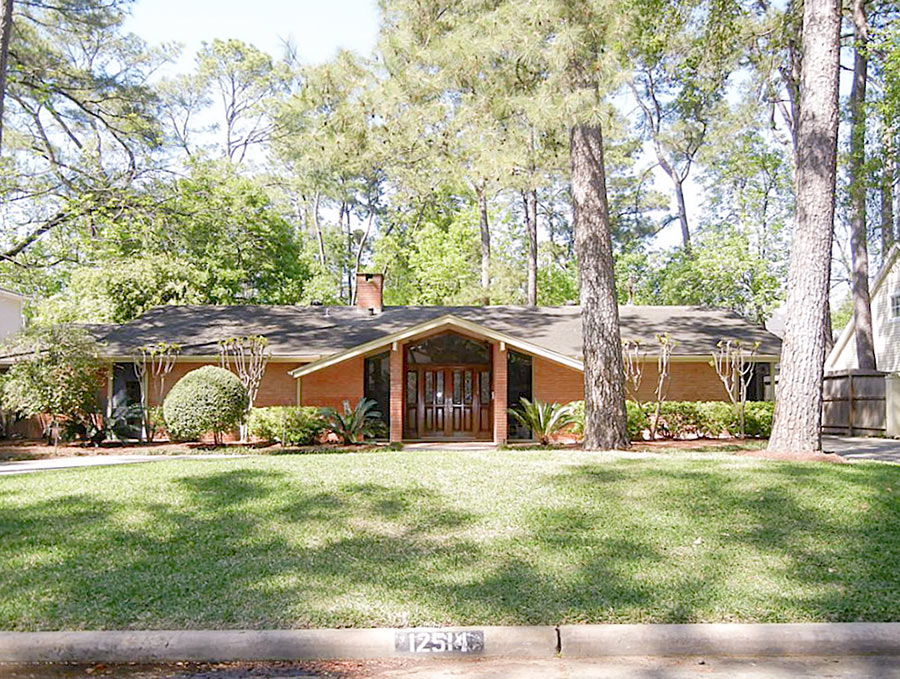
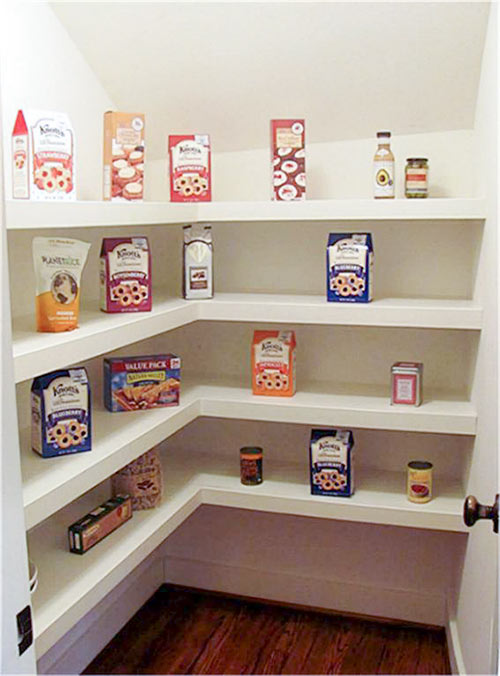
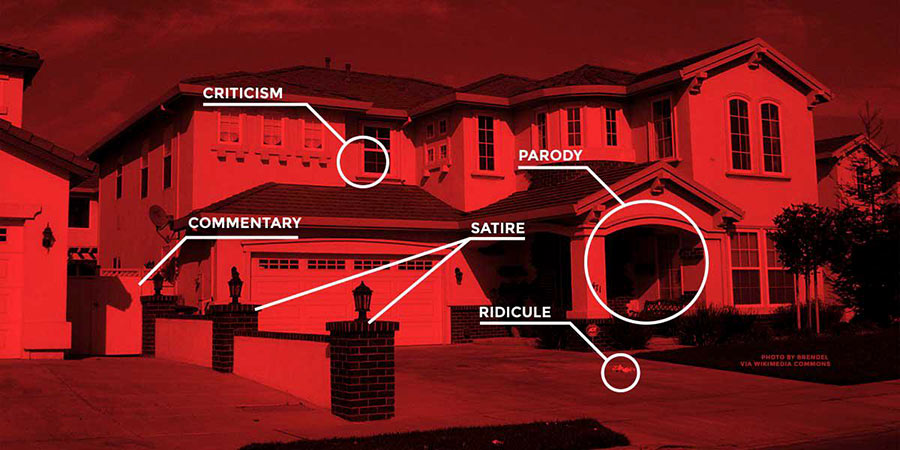
 “Some ‘stalled’ train advice: 1. Never crawl under. Always climb over the coupling. 2. NEVER CLIMB OVER THE COUPLING! I was with my bike team waiting for a stopped train in this part of town. Beer was on the other side of the train, so after some time some of the cyclists started discussing crawling under or climbing over. I said not to do it, that it was too dangerous. I was assured that when the train started it would do so ever so slowly and gently. One of the cyclists started to get between the boxcars to climb over the coupling (see #1) when the train VIOLENTLY LURCHED into motion and scared the crap out of everyone. It turns out the train starts very slowly near the front, but very quickly near the end.” [
“Some ‘stalled’ train advice: 1. Never crawl under. Always climb over the coupling. 2. NEVER CLIMB OVER THE COUPLING! I was with my bike team waiting for a stopped train in this part of town. Beer was on the other side of the train, so after some time some of the cyclists started discussing crawling under or climbing over. I said not to do it, that it was too dangerous. I was assured that when the train started it would do so ever so slowly and gently. One of the cyclists started to get between the boxcars to climb over the coupling (see #1) when the train VIOLENTLY LURCHED into motion and scared the crap out of everyone. It turns out the train starts very slowly near the front, but very quickly near the end.” [ “I’ve always wondered how it will be possible to maintain (or one day have to replace) the fiber cement siding in between all those 3-story homes separated by what looks like mere shoulder width. Super thin scaffolding?” [
“I’ve always wondered how it will be possible to maintain (or one day have to replace) the fiber cement siding in between all those 3-story homes separated by what looks like mere shoulder width. Super thin scaffolding?” [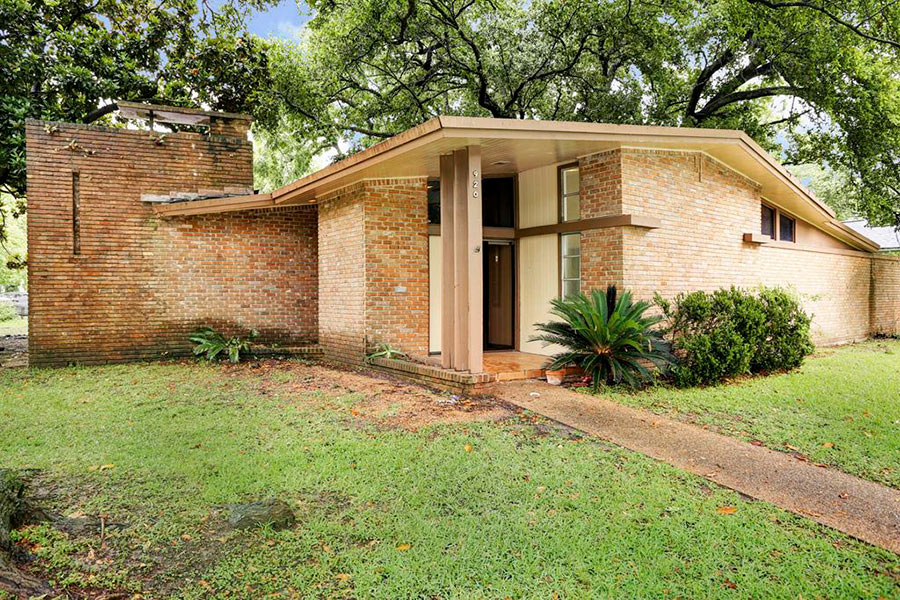
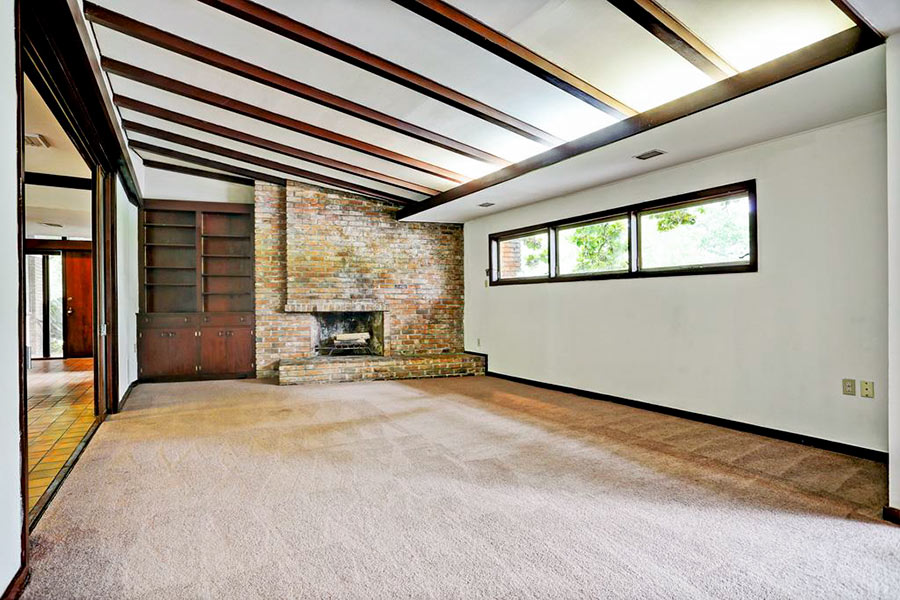
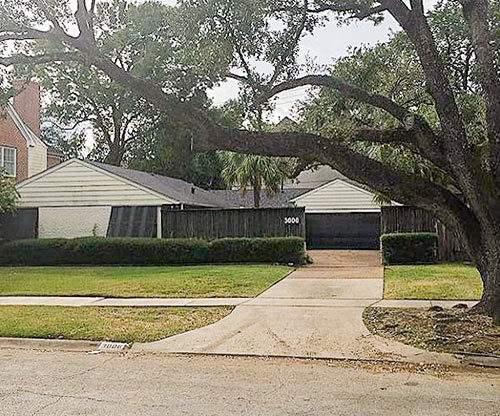
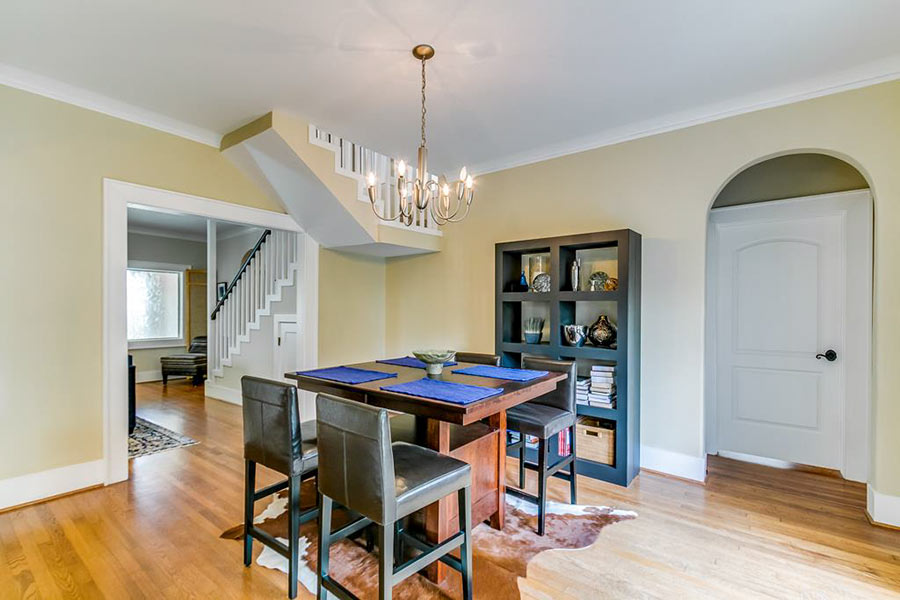
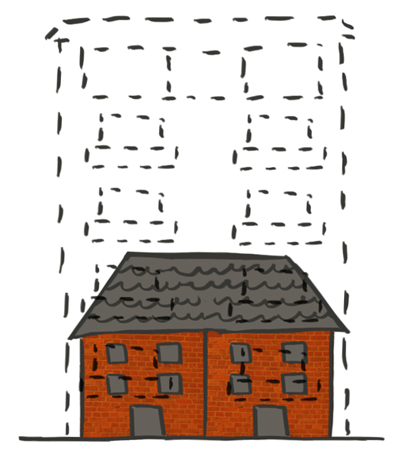 “I see you crossed out townhouse and wrote patio home. So just what makes it a patio home? Does a 4 x 6 ft. space outside constitute a patio? Are all town-homes devoid of outdoor space?” [
“I see you crossed out townhouse and wrote patio home. So just what makes it a patio home? Does a 4 x 6 ft. space outside constitute a patio? Are all town-homes devoid of outdoor space?” [ “As an engineer who regularly performs inspections of homes/businesses, I don’t think there’s an issue with stucco itself. If properly installed and maintained, it works fine. Maintenance is just as important as installation, however most home owners do a poor job of regular maintenance on their house and just blame the builder for any issues that appear 5 years down the road. A good practice is to inspect and re-caulk any seals on the exterior of your house every year, preferably before the spring rainy season.
However, I wouldn’t go with the impermeable barrier system in Houston, which assumes that no moisture will get behind the wall (so there are no weep holes at the bottom). I’d rather have a ‘breathable’ building envelope, because keeping moisture out is very difficult with the soil conditions and climate we have in the area.” [
“As an engineer who regularly performs inspections of homes/businesses, I don’t think there’s an issue with stucco itself. If properly installed and maintained, it works fine. Maintenance is just as important as installation, however most home owners do a poor job of regular maintenance on their house and just blame the builder for any issues that appear 5 years down the road. A good practice is to inspect and re-caulk any seals on the exterior of your house every year, preferably before the spring rainy season.
However, I wouldn’t go with the impermeable barrier system in Houston, which assumes that no moisture will get behind the wall (so there are no weep holes at the bottom). I’d rather have a ‘breathable’ building envelope, because keeping moisture out is very difficult with the soil conditions and climate we have in the area.” [
 Today’s Swamplot sponsor is ASCOT — also known as the
Today’s Swamplot sponsor is ASCOT — also known as the 