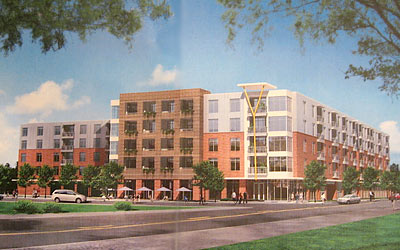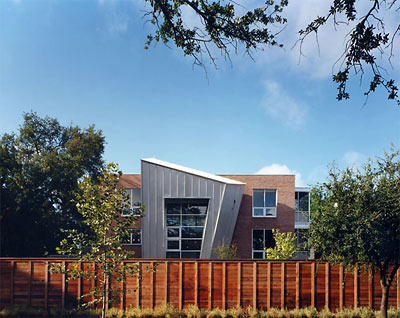
This, reports Houston Architecture Info Forum member Porchman, is a drawing of the $30 million, 195-unit, five-story apartment complex about to go up on the former site of the Kaplan’s Ben Hur department store on Yale, which was demolished back in June. Except it’ll be different: That giant yellow steel Y bracket you see won’t be there. And the retail indicated on the building’s ground floor is apparently just for show.
The Retreat at the Heights, the newest “Retreat” development from Allied Realty Services, will reportedly feature an equal mix of one- and two-bedroom units, a pool and fitness room, residents willing to shell out an average of $1500 a month, and a two-level parking garage. One of those levels will be below grade (detention-pond parking, anyone?) and each will be accessed from a separate street.
Notable: Top floors are shown with metal siding, a nod to the many simple metal warehouses that littered the Heights before they were replaced with historic homes.
Porchman adds:
Another developer is going to put 4 townhomes on the lot west of Long John Silvers, which is currently being currently being used as the construction lot. They’re targeting the fried fish lovers market . . .
- Retreat at the Heights [HAIF]
- The Last Days of Kaplan’s Ben Hur [Off the Kuff]
- Daily Demolition Report: The Fall of Ben Hur [Swamplot]




