COMMENT OF THE DAY: MACKIE AND KAMRATH DENTAL BUILDING WAS GETTING A BIT LONG IN THE TOOTH “That building may have looked good from the outside (from a distance; up close you could see the re-bar holding the granite slabs on) but it was WAY outdated on the inside. No way was it set up for a class of 100 students, which is what the School of Dentistry now enrolls every year. I taught in a basement classroom there for 4 years. Between the complete lack of reliable electricity to all of the outlets and the jury-rigged data cables and conduits, it was a minor miracle we didn’t burn the place down or break someone’s neck during labs. And don’t get me started on the thermostats! Never knew if I was gonna need a sweater or a shower after class.” [Sunsets, commenting on M.D. Anderson Planning To Extract Dental Branch from Med Center]
Institutional Buildings

The sign isn’t up yet, but this new classroom building at the University of Houston’s business school is being named after a human-resources company. Insperity gave the school $8 million, apparently enough to warrant the company’s name appearing in 1-1/2-ft.-tall neon-backlit letters at the top of Insperity Center. According to a UH document, the sign should be clearly visible to visitors on the west side of campus.
The 140,000-sq.-ft. building, previously referred to as the “classroom and business building,” just opened west of the Bauer College of Business’s Melcher Hall. Construction began in 2009.
Photo: HAIF user fatesdisastr
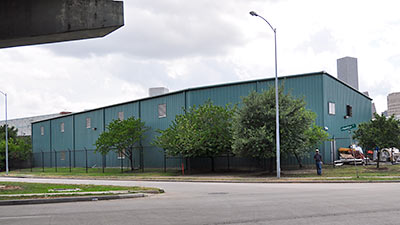
Additions and renovations to this metal-clad warehouse building tucked between the Eastex Fwy. and the Chenevert St. entrance ramp headed north from Minute Maid Park have begun, the city announced today. The 2-story, 19,080 sq. ft. building tucked behind the Star of Hope Mission on Ruiz St. will become the 84-bed Houston Center for Sobriety, modeled after a smaller facility in San Antonio called the Restoration Center. When the $4.3 million project is completed later this year, police will deliver drunks to the 150 N. Chenevert St. address instead of jail, for a little R&R.
- City of Houston Breaks Ground for New Houston Center for Sobriety [Mayor’s Office]
- City approves $4.3 million for sobering center [Houston Chronicle]
Photo: Candace Garcia
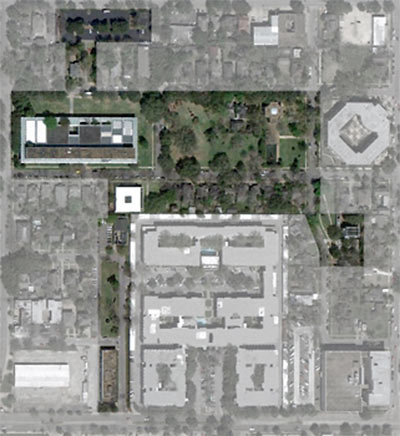
L.A. architects Sharon Johnston and Mark Lee will be the designers of the Menil Collection’s new Drawing Institute building, the organization’s board announced late yesterday. Their firm, Johnston Marklee, beat out Tatiana Bilbao, SANAA, and David Chipperfield Architects for the commission. The exact location for the building hasn’t been decided yet, though a Menil spokesperson previously told Swamplot the southern portion of the campus (depicted above in a Johnston Marklee graphic) was likely, and the Menil’s description of the LA firm’s design proposal makes it clear it’ll be long and thin: “a single-story, metal-roofed structure . . . built around a trio of courtyards.”
COMMENT OF THE DAY: THE CRY OF THE INSTITUTIONAL FUNDRAISER “It’s all well and good to have a foundation, but what’s the fun of being a billionaire if you don’t have some buildings with your name on it?” [Robert Boyd, commenting on Midtown Arts Center Interim Design Review: How Do You Like It Now?]

San Antonio’s Lake Flato Architects and Houston’s Studio Red have completed what they’re calling a schematic design for the new 59,000-sq.-ft. Midtown arts center planned for the full city block at 3400 Main St., adjacent to the Ensemble/HCC light-rail stop. And that means: Yes, presentations to the board of the Independent Arts Collaborative, but also the follow-on posting of the design on the organization’s Facebook page — to see what further reactions come in. The latest plans elaborate on the design team’s concept of separate spaces connected by an open-air central breezeway (the tall structure at right in the above image, viewed from the corner of Main and Holman), but make clear that the theaters are the project’s focus.

Here’s a view of the 4-story, 93,760-sq.-ft. performing arts center the University of St. Thomas plans to build on the northwest corner of its Montrose campus, on the full city block bounded by West Alabama, Yupon, Sul Ross, and Graustark. A feature article on the project in the university’s magazine describes the site provocatively as being “adjacent to the Menil Collection,” but it’s really catty-corner to the Menil block that contains the Rothko Chapel, a long block east of the Menil’s famed shielded-by-bungalows main building. In the drawing above you’re looking at the new UST center from high above the Rothko Chapel’s east lawn, toward the corner of Sul Ross and Yupon.

The brand-new home of the Menninger Clinic — tucked behind the Fiesta on South Main south of the Loop, just east of South Post Oak Rd. — has only 15 more beds than the facility it’s been leasing from Metro National at the corner of Gessner and Kempwood in West Houston for the last 9 years. Plans from 5 years ago to build a significantly larger facility closer to the Texas Medical Center with enough space for 24 additional psychiatric patients were scaled back — and the project delayed — because of fundraising difficulties. But among other improvements, the new place should feel a whole lot more open. At 50 acres, the new $65 million campus is 36 acres larger than the current one, and features 650 trees. The buildings, designed by Kirksey Architecture and just completed by Tellepsen Builders, mimic a Frank Lloyd Wright-flavored Prairie style, but apparently without any of those annoying low ceilings.
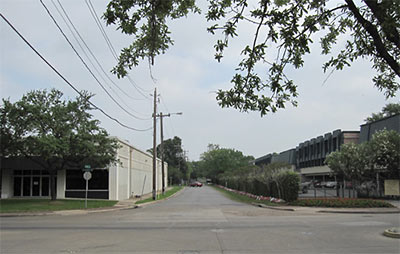
Where exactly on the Menil Collection campus in Montrose will the new 18,000-sq.-ft. Drawing Institute building be built? That’s for one of 4 architecture firms to decide. The organization announced late yesterday that Mexico City architect Tatiana Bilbao, LA’s Johnston Marklee, 2010 Pritzker Prize winner SANAA from Tokyo, and Menil master plan designer David Chipperfield Architects are the finalists to get the commission. Chipperfield’s 2009 plan for the campus doesn’t dictate a particular site for the new structure, which will combine exhibition areas, offices, storage, and conservation space for the Menil’s growing collection of drawings. But a Menil spokesperson tells Swamplot that the southern portion of the campus is a likely location, and that the building’s footprint “will be similar to that of the Twombly Gallery.”
- Menil Collection plans new building for Drawing Institute; four architecture firms named as finalists [Culturemap]
- 4 vying to design Menil building [Houston Chronicle]
- Previously on Swamplot: The Menil Looks at Richmond
Photo of Richmond Hall and Richmont Square Apartments on Richmond Ave: Raj Mankad
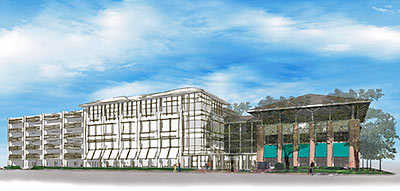
The Children’s Assessment Center is passing around this sketch showing the huge expansion the child-sexual-abuse resource center is planning at 2500 Bolsover in the Rice Village, just east of Kirby. (The view is along Bolsover, with Kirby at the far left.) The existing 55,000-sq.-ft. building, shown on the far right, opened in 1998. An additional 75,000 sq. ft. of space will go in a 4-story structure that’ll sidle up to it and connect to the existing floors. A new conference and training center will fit inside, along with space for the 44 partner agencies the CAC works with. To make room for the addition, the existing 330-car parking garage will be torn down; a new 420-car garage will go up along the Kirby side, right behind the new Frost Bank built on a portion of the former Village Plaza Shopping Center.
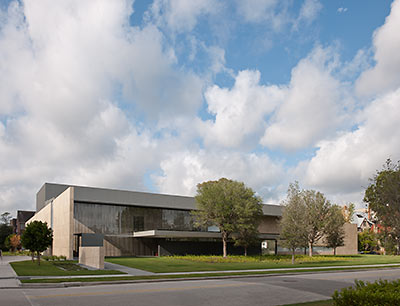
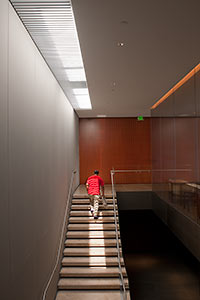 The Asia Society Texas Center has been providing previews of its new headquarters building in a series of private events, but Japanese architect Yoshio Taniguchi’s new Museum District landmark isn’t scheduled to open to the public until the second half of a 4-day celebration beginning April 12th. By then the $48.4 million modern building will be outfitted with an exhibition of Asian art from the Rockefeller Collection.
The Asia Society Texas Center has been providing previews of its new headquarters building in a series of private events, but Japanese architect Yoshio Taniguchi’s new Museum District landmark isn’t scheduled to open to the public until the second half of a 4-day celebration beginning April 12th. By then the $48.4 million modern building will be outfitted with an exhibition of Asian art from the Rockefeller Collection.
In the meantime, the organization has released to Swamplot a more complete set of images than what’s been available so far — documenting photographer Paul Hester‘s take on the ins and outs of the new 38,000-sq.-ft. structure on Southmore Blvd. between Caroline and Austin:
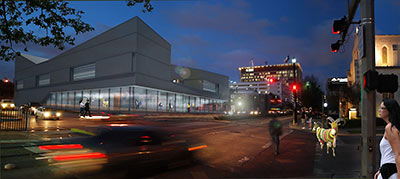
Here’s a scheme for the Independent Arts Collaborative building in Midtown that won’t get built. It’s one of at least 2 concepts developed for the block bounded by Main, Travis, Francis, and Holman streets by Morris Architects — the same firm that had earlier put together the first round of “initial concept drawings” for the IAC center, helping the fledgling arts organization sell the concept to city officials and local arts groups. What’s the big idea here? An inverted yurt. Filled with people and art. A garden and light on top. Like so:
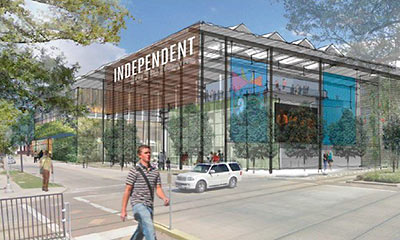
Wait — haven’t we already seen “initial concept drawings” for the Independent Arts Collaborative building planned for the corner of Main and Holman in Midtown? Well, yeah, but those initial concept drawings were prepared by Morris Architects as part of a study just to sell folks on the idea. Since then, the IAC bought the former city parking lot at 3400 Main St. and Morris lost out on the actual commission to a mix-in combo of San Antonio’s Lake Flato Architects (best known in town, strangely enough, for 2 inner-loop grocery stores they’ve designed for H-E-B) and Houston’s own Studio Red (fresh from its work on the renovation of an old Downtown warehouse into the new Houston Permitting Center). So we’ve got a whole new batch of initial concept drawings to look through, this time from the building’s actual architects.
Shunning the typical secrecy surrounding not-ready-yet designs, the new arts organization has decided to show them off on its Facebook page — even before floor plans are ready — with a simple “let us know what you think.” What a concept!

Houston’s Museum of Fine Arts just announced the winner of its 3-architecture-firm face-off for the commission to design its new building for 20th and 21st century art. It’s New York’s Steven Holl Architects, but the institution put itself in the limelight too, declaring the firm had been chosen “to partner with the board and staff of the museum in developing” the expansion, which will also include a new parking garage.
That garage will be needed because the new structure will take up the 2-acre parking lot across Bissonnet from the museum’s main building between Montrose and South Main St. (Architect Ludwig Mies van der Rohe added onto that building twice; it’s now known formally as the Caroline Wiess Law building.) The museum and its new director, Gary Tinterow, expect Holl’s design to integrate the existing sculpture garden on the northwest corner of Montrose and Bissonnet, and allow for expansion of the glass-block Glassell School just to the north.
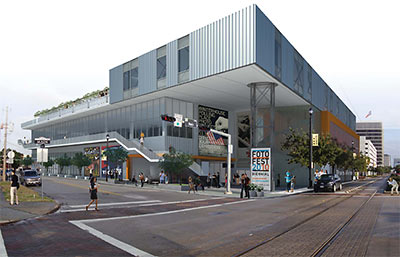
The local architecture firm responsible for designing the city’s new permitting center on Washington Ave (which is currently doing well in the voting for one of this year’s Swamplot Awards) and the San Antonio firm behind the recent Buffalo Speedway and Montrose H-E-B Markets will team up to design the 85,000-sq.-ft. Midtown building for the new Independent Arts Collaborative at 3400 Main St. between Holman and Francis St., the organization announced today. Earlier, Studio Red and Lake Flato Architects had been listed separately as finalists for the commission on the organization’s website.
The building — shown above in a concept drawing produced by Morris Architects, one of the finalists that did not get the job — will contain shared exhibit and performance space for several local arts groups, as well as rehearsal and workshop areas, classrooms, and offices. Houston’s city council agreed to sell the site — which served as a surface parking lot for the city’s previous permit office — to the brand-new arts organization last summer. Among the organizations listed as probable tenants of the new building: Fotofest, Diverseworks, the Houston Arts Alliance, Musiqa, Catastrophic Theater, the River Oaks Chamber Orchestra, and Main St. Theater.
- Previously on Swamplot: Independent Arts Collaborative Buying Midtown Lot for New Main St. Arts Center
Rendering: Houston-Galveston Area Council

