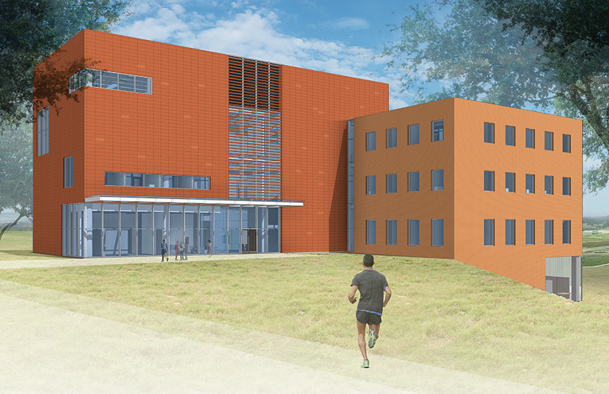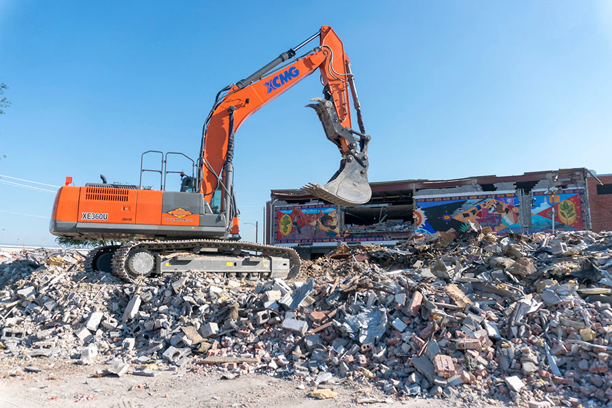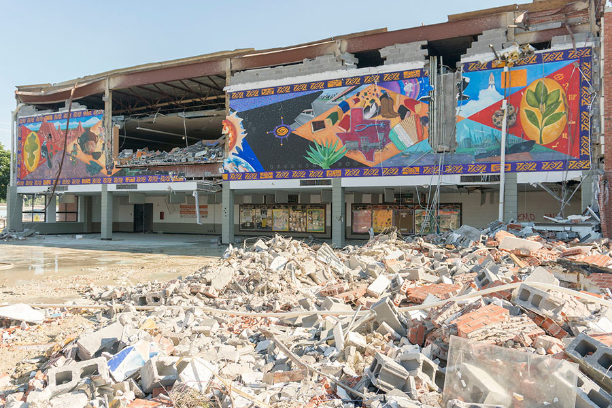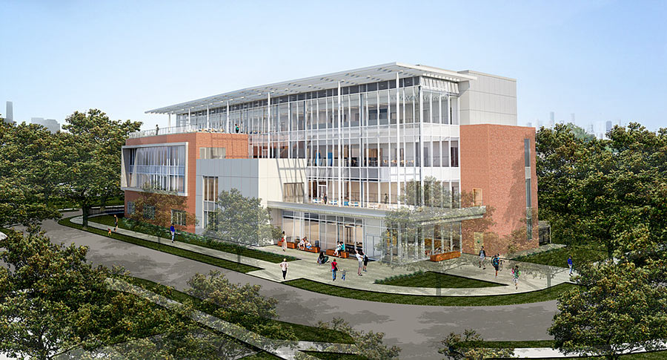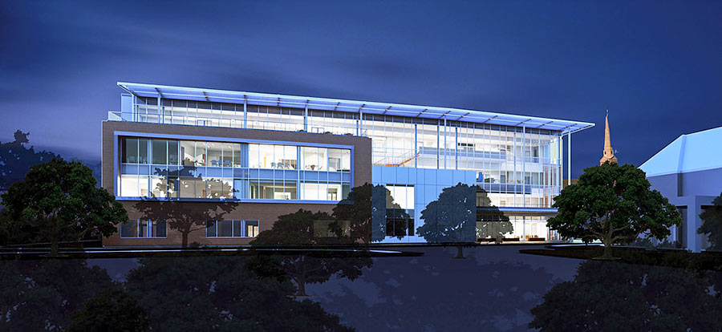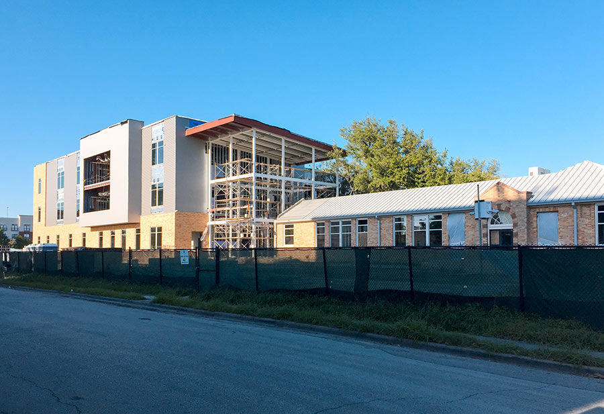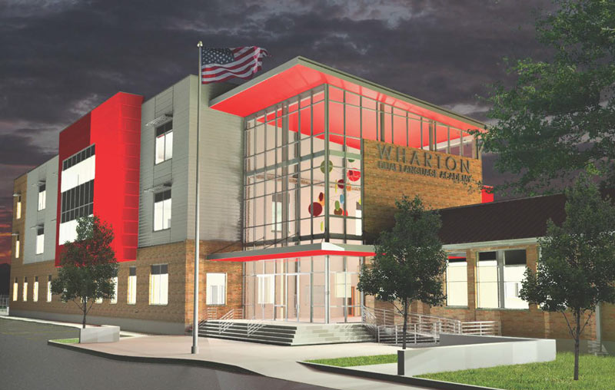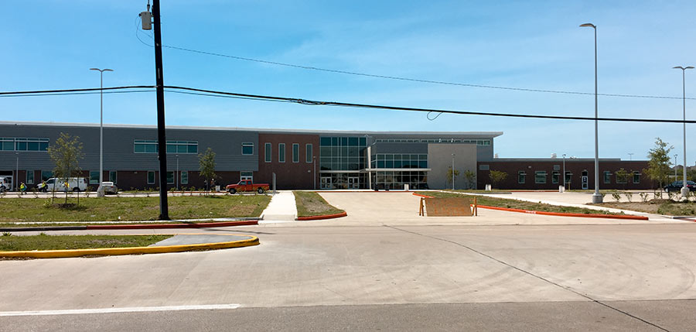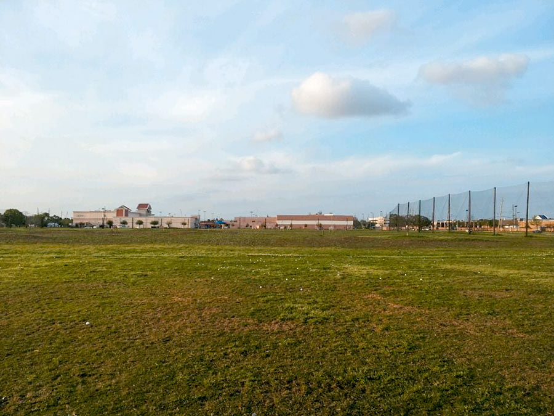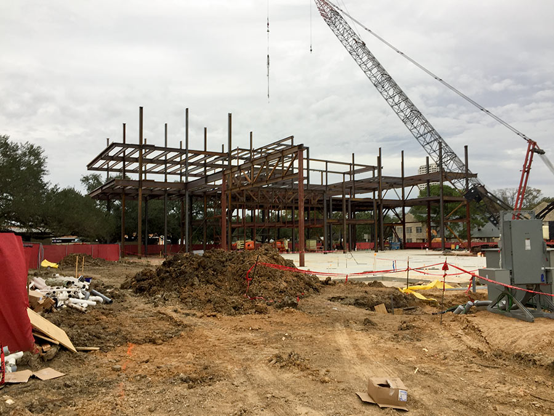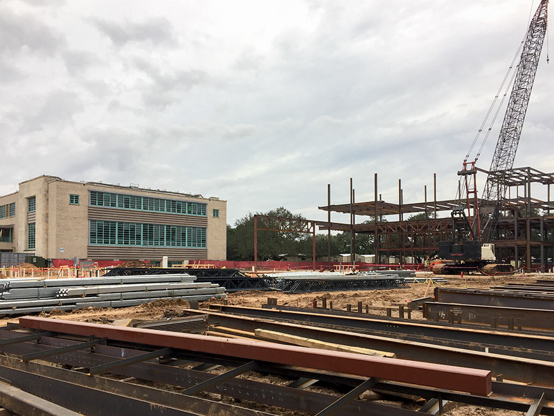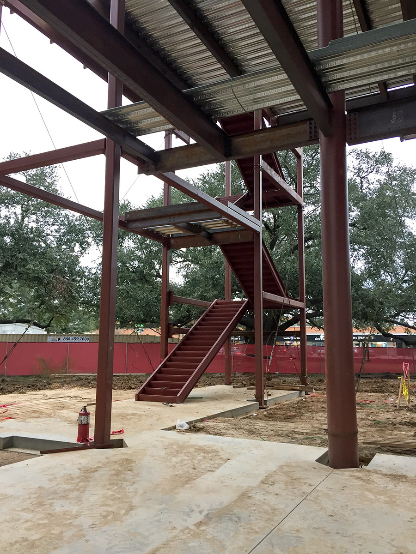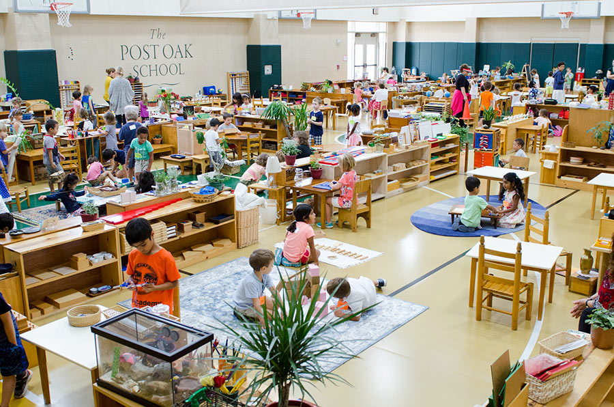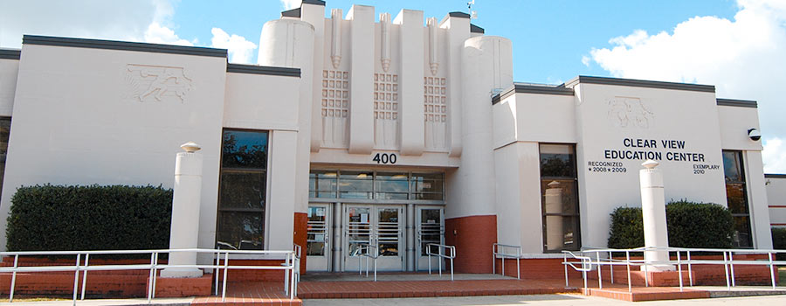
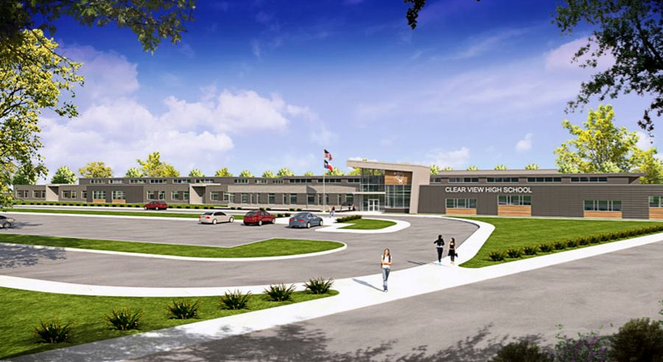
Last Monday, Clear Creek ISD’s board of trustees put its stamp of approval on the design (shown above) for a new Clear View High School to be built on land adjacent to the existing one. The current building on S. Walnut St. is slated to be knocked down — but perhaps not entirely: According to a press release, the school district “is working with the City of Webster to salvage the art-deco entrance from the old building for a possible Visitor’s Center” that’d show up somewhere not visible in the rendering above. When architect Rudolph G. Schneider helped put the original entrance there in 1939, it was a standout piece of architectural flair for the tiny town. Its conspicuous forehead is flanked by a pair of reliefs depicting a discus-throwing athlete on the left, and a scholar mulling over a globe on the right.
Over time, renovations to the building (originally called Webster High School) did away with other portions of it that’d been around since the beginning. But a few more original features may still be present inside: According to Preservation Houston, “It is not clear how much of the Depression-era building was incorporated into later additions.”
- Design Approved for Clear View High School Rebuild [Clear Creek ISD]
- Bay Area Could Lose Art Deco Landmark [Preservation Houston]
Photos: Clear Creek ISD


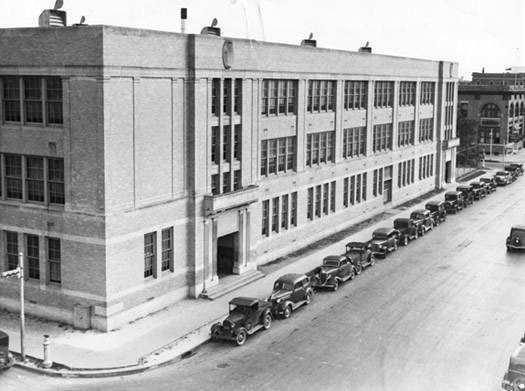
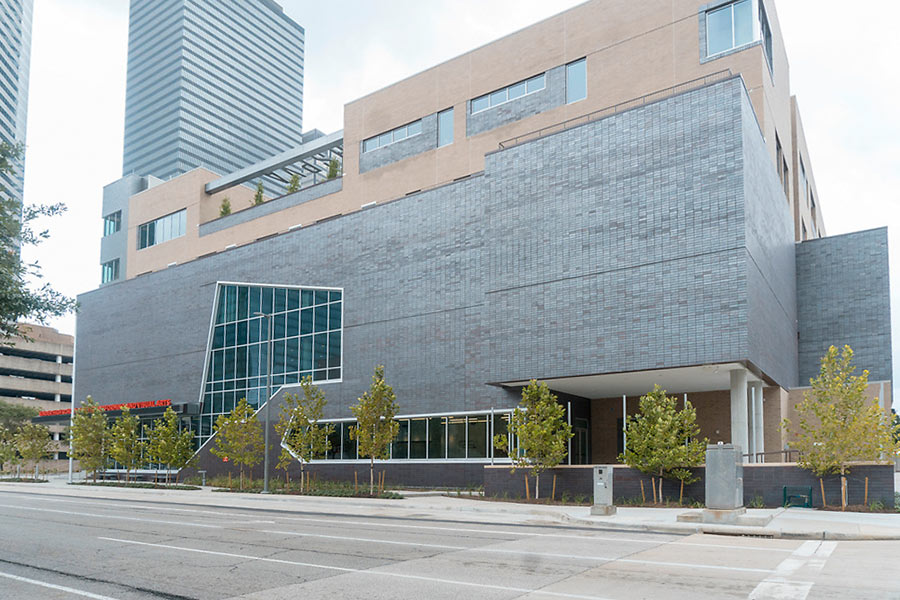
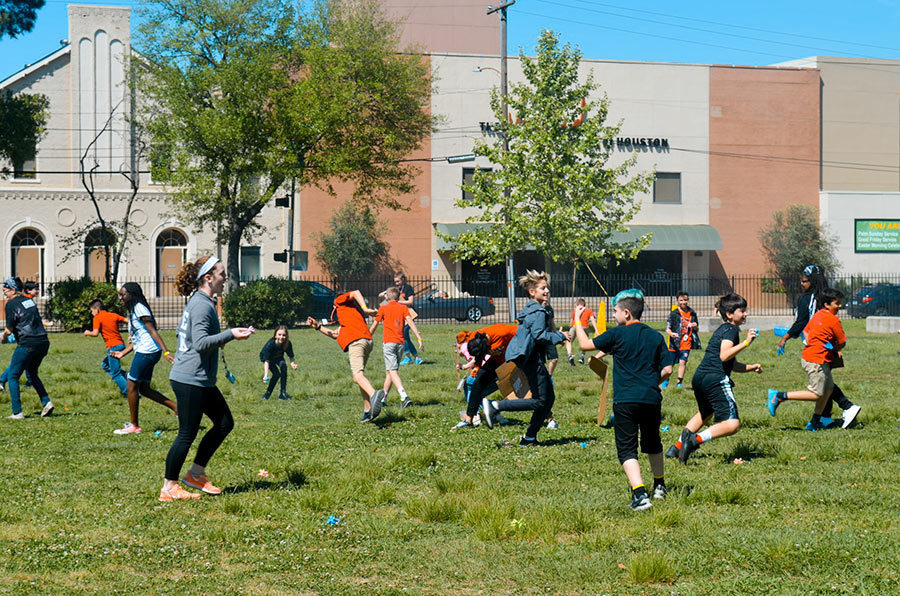
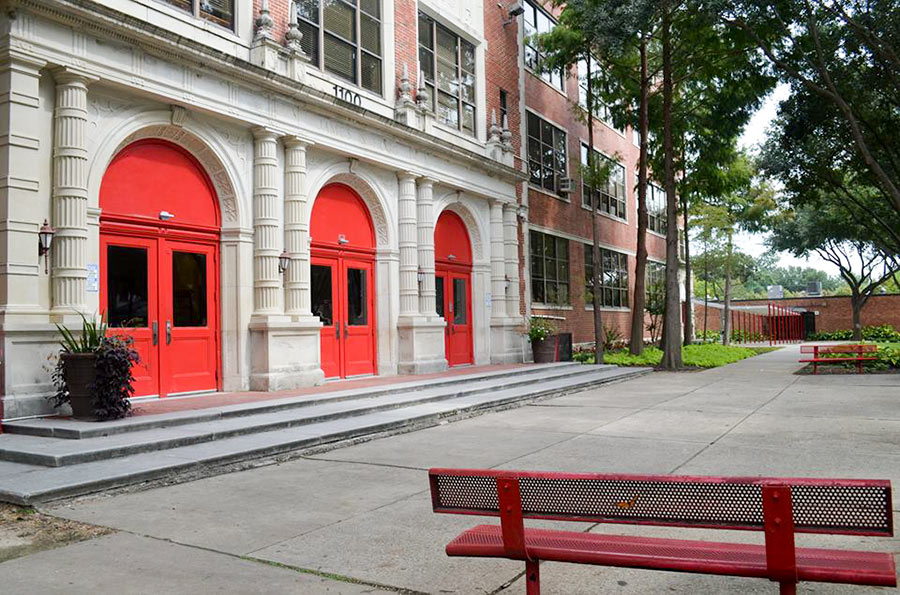
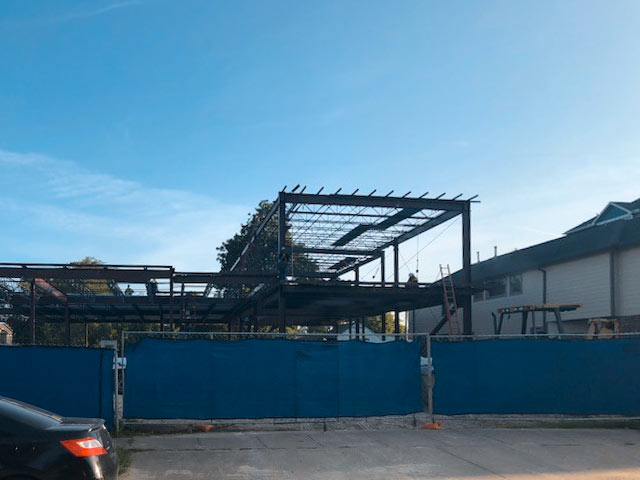
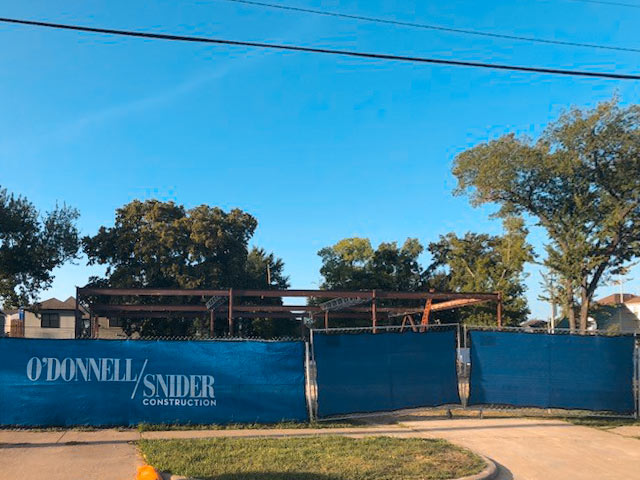
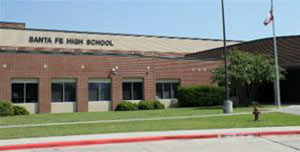 The market for “active-assailant” insurance is alive and well, reports the Wall Street Journal, as
The market for “active-assailant” insurance is alive and well, reports the Wall Street Journal, as 