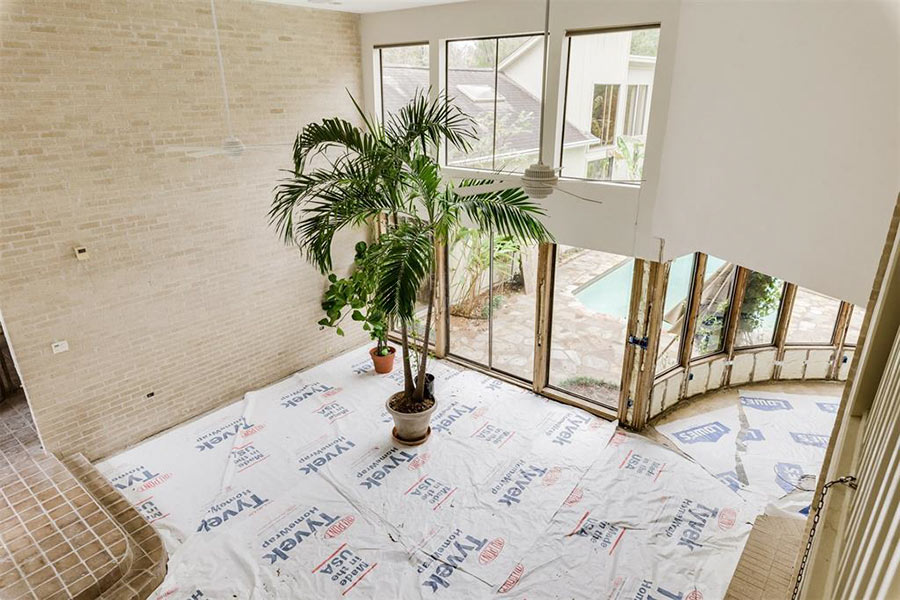
- 826 Plainwood Dr. [HAR]



Here’s the pungent wastewater that’s been flowing through a Swamplot reader’s backyard on Stoney Creek Dr. for just over a month, according to the homeowner. The waterway pictured above — dubbed Ditch #W-151 by Harris County Flood Control — parallels Gessner on its way south from Memorial City Mall, passing through portions of Bunker Hill Village and Whispering Oaks before emptying into Buffalo Bayou. For about 3 quarters of a mile along that stretch, the ditch cuts through the backyards of homes on Stoney Creek, where owners have complained about this and similar movements in the past.
Residents suspect the issue might have to do with the sewer repair work now underway at multiple sites upstream from their neighborhood. The photo below shows a temporary pump conducting liquids across Plantation Rd., just south of Memorial City Mall’s frontage along Barryknoll:

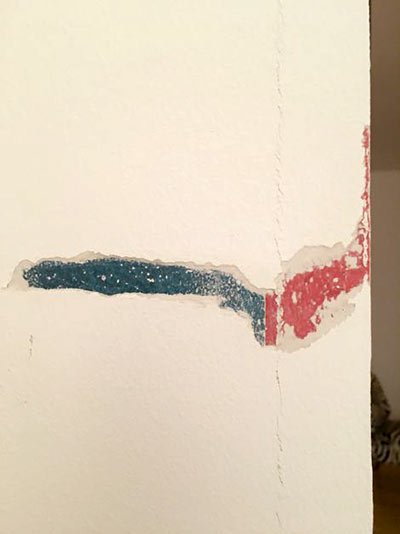
How’s this for a twisting story line? An architect commissions a famous artist to create a site-specific drawing in a house he has built for himself. The artist, who never touches his own works, creates exacting instructions that installation artists follow to create the 30-ft.-tall artwork in the living room of the home. The artist dies. A few years later, the architect dies, offering his home and the majority of his extensive art collection to a local but world-famous museum of which he was a trustee. The museum decides to sell the home and add much of the art to its collection, but there’s a problem with the wall drawing. It can’t be moved, and the museum is stymied by a restriction: It is not allowed to sell any artwork that has been bequeathed to it.
Here’s where the plot — and the drywall mud — thickens: the museum, unable to remove the artwork from the home without destroying it, comes up with an alternative plan. It will plaster over the drawing, rendering it unrecoverable.
Years later, the purchaser of the home is telling this story to a houseguest — who in a fit of curiosity grabs a dull knife and starts chipping away at the wall. The white coating flakes off. To his and his host’s surprise, a tableau of blue, red, and yellow appears: a fragment of the original drawing underneath.
What is this? The first 20 minutes of a new Wes Anderson movie, an episode of Columbo, or the setup for a Siri Hustvedt novel? No, its just the state of play at 1202 Milford St. in the Museum District. The artist is Sol LeWitt. The museum is the Menil Collection. The home is the former residence of Houston architect Bill Stern. And the plotline is still in progress:

Photo of Discovery Green: Marc Longoria via Swamplot Flickr Pool
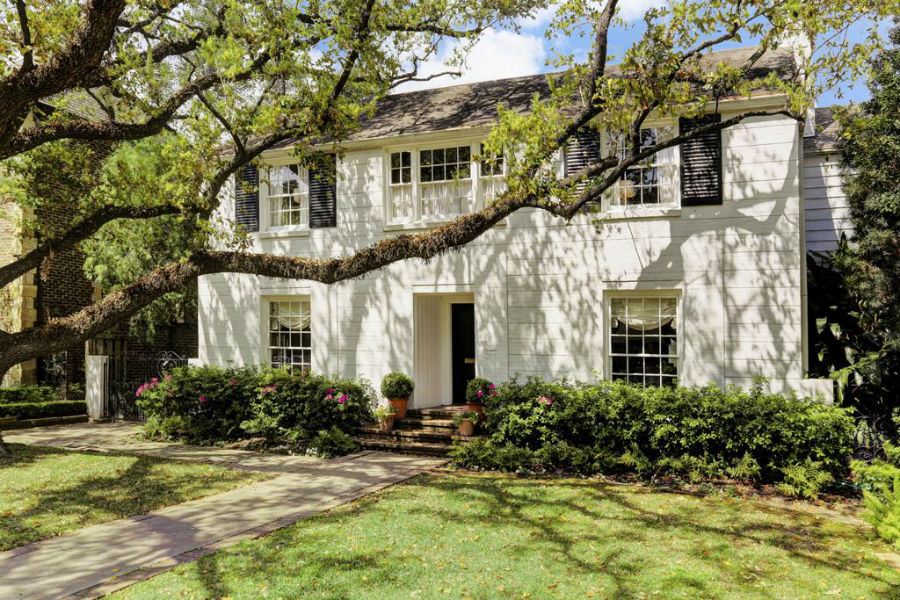
Swamplot’s Daily Demolition Report lists buildings that received City of Houston demolition permits the previous weekday.
Start every day off with a demolition and get it over with.
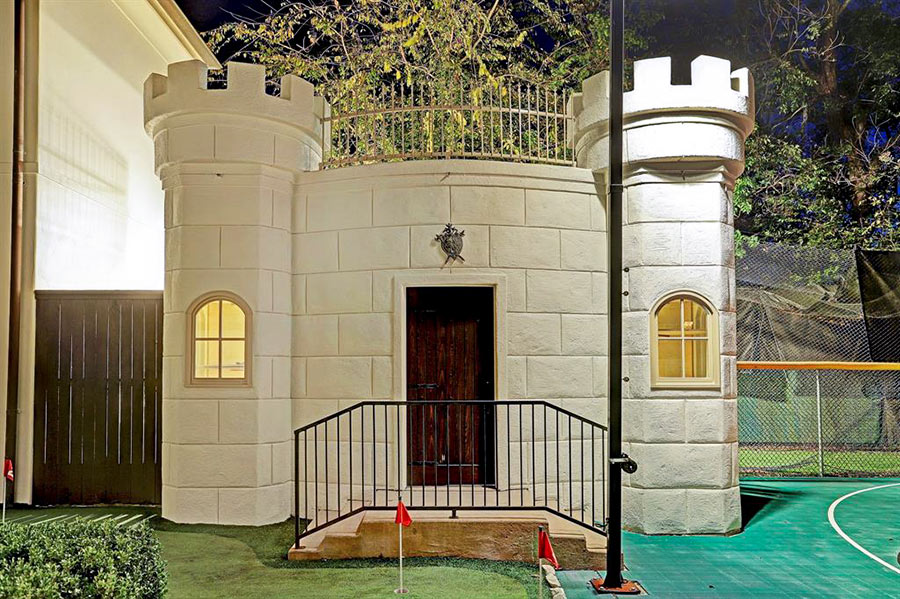
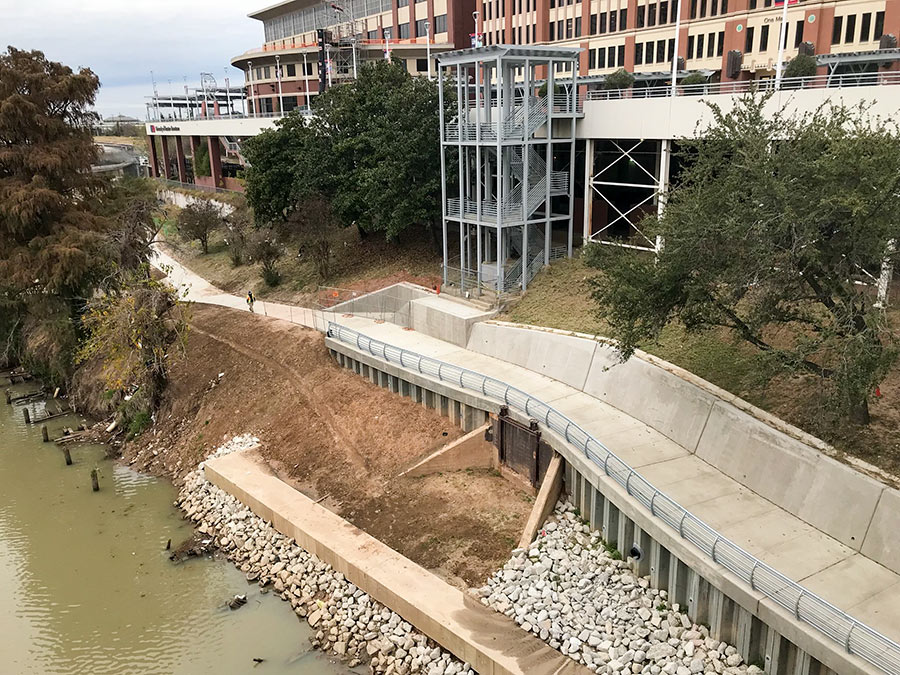
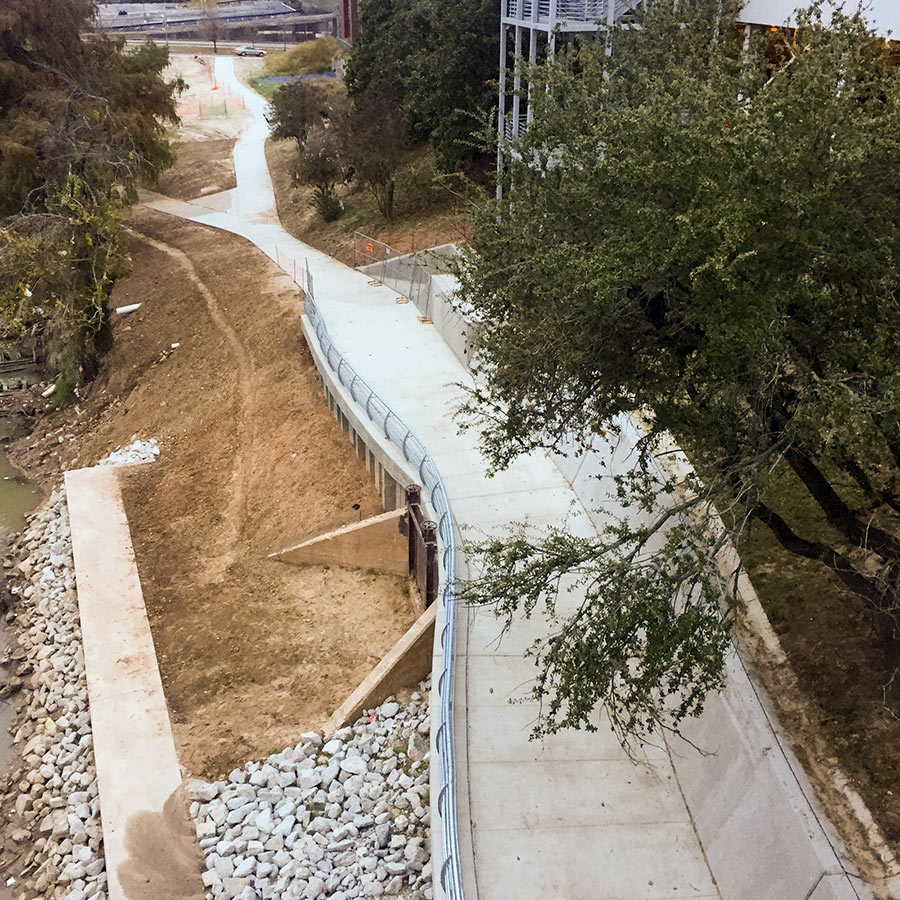
With the completion of the once-missing link shown above, the paths lining Buffalo Bayou are now fully connected to the Heights Hike and Bike Trail. Making use of the new route, you can now ride all the way from Shepherd to Heights Mercantile — provided rising floodwaters have not blocked the path. The photo at top, snapped from the southern section of the Main St. bridge, shows a new railing along the path in place of the temporary fencing that lined the edge last year. Travis and Milam streets are visible in the distance in the second photo. The elevated building to the right of the path is part of UHD’s campus.
The purple curve on the map below marks the location of the new connection, while the gray line running northwest indicates the Heights Hike and Bike Trail:

Time for a shopping break! Swamplot Shoppers now trawl the ’nets daily looking for fabulous, freaky, or fantastical finds to suit your fancy. Plus: Gawking at these goods is a great way to support Swamplot. See below for the treasures we’ve dredged up today!
In today’s edition: The art of travel!
THE PROPOSED NEW RULES FOR ROOMING HOUSES 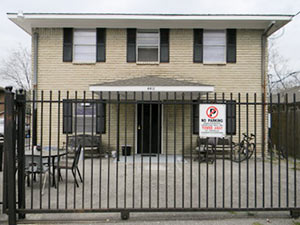 A new PowerPoint presentation put together by the city’s Administrative and Regulatory Affairs department details the requirements that the city is proposing putting in place for rooming houses — places where 3 or more unrelated people live together. Among the standards that could be laid down for the unregulated buildings: requiring them to apply for annual permits, instituting building code inspections, and mandating the facilities have framed beds, posted and practiced fire evacuation plans, accessible fire extinguishers, working smoke alarms, carbon monoxide detectors, and first aid supplies. Mayor Turner announced last May that he was planning on stepping up regulations for the shared homes after a fire at one such facility on Griggs Rd. just east of OST killed 2 boarders in March. The city is presenting the proposed changes at a meeting in the Near Northside next Wednesday. New regulations for houses serving elderly, disabled, and formerly-incarcerated people are also up for consideration. [Administrative and Regulatory Affairs] Photo of rooming house at 4411 New Orleans St.: Roominghouses.net
A new PowerPoint presentation put together by the city’s Administrative and Regulatory Affairs department details the requirements that the city is proposing putting in place for rooming houses — places where 3 or more unrelated people live together. Among the standards that could be laid down for the unregulated buildings: requiring them to apply for annual permits, instituting building code inspections, and mandating the facilities have framed beds, posted and practiced fire evacuation plans, accessible fire extinguishers, working smoke alarms, carbon monoxide detectors, and first aid supplies. Mayor Turner announced last May that he was planning on stepping up regulations for the shared homes after a fire at one such facility on Griggs Rd. just east of OST killed 2 boarders in March. The city is presenting the proposed changes at a meeting in the Near Northside next Wednesday. New regulations for houses serving elderly, disabled, and formerly-incarcerated people are also up for consideration. [Administrative and Regulatory Affairs] Photo of rooming house at 4411 New Orleans St.: Roominghouses.net
Thanks to Just Buyers Houston for being today’s Swamplot Sponsor of the Day!
For up-to-date data on market conditions for single-family properties by price range in 21 of Houston’s most popular ZIP Codes, check out the MarketWatch Summary page on the Just Buyers Houston website.
Want to reach Swamplot readers? Become a Sponsor of the Day.
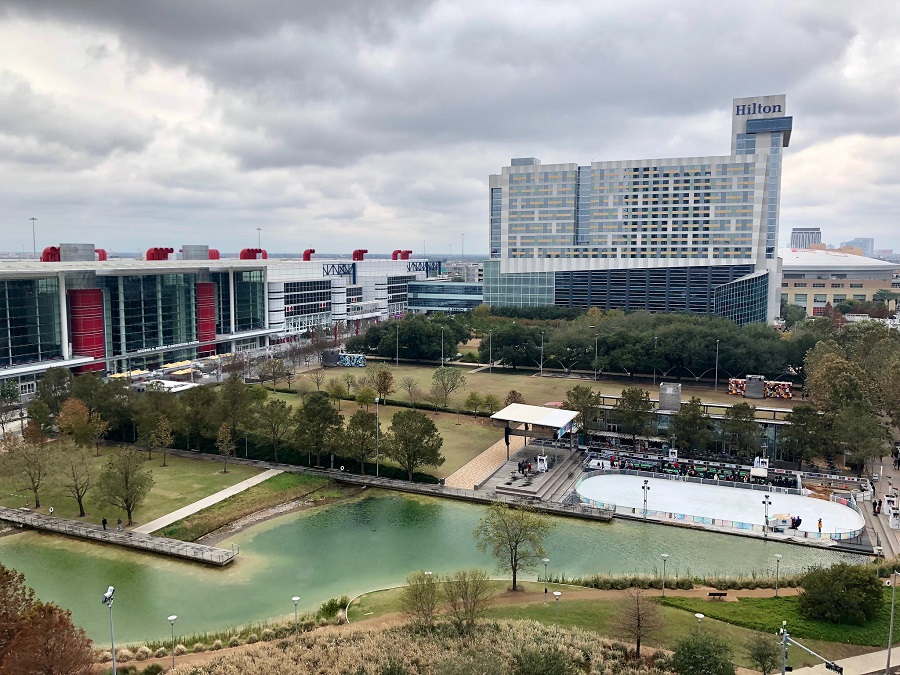
Photo of Discovery Green: Russell Hancock via Swamplot Flickr Pool
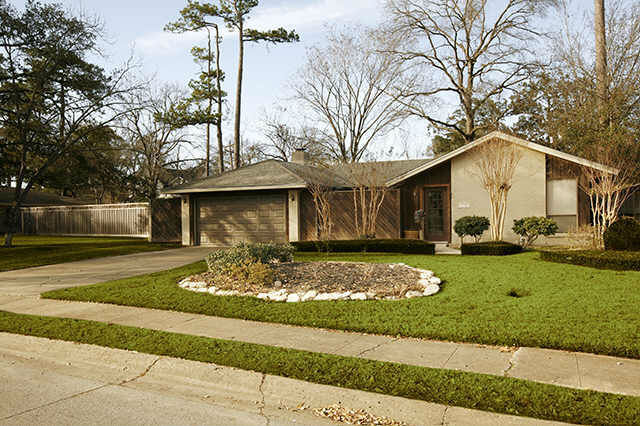
Swamplot’s Daily Demolition Report lists buildings that received City of Houston demolition permits the previous weekday.
I always try to overachieve. I feel I have something to demolish every day.

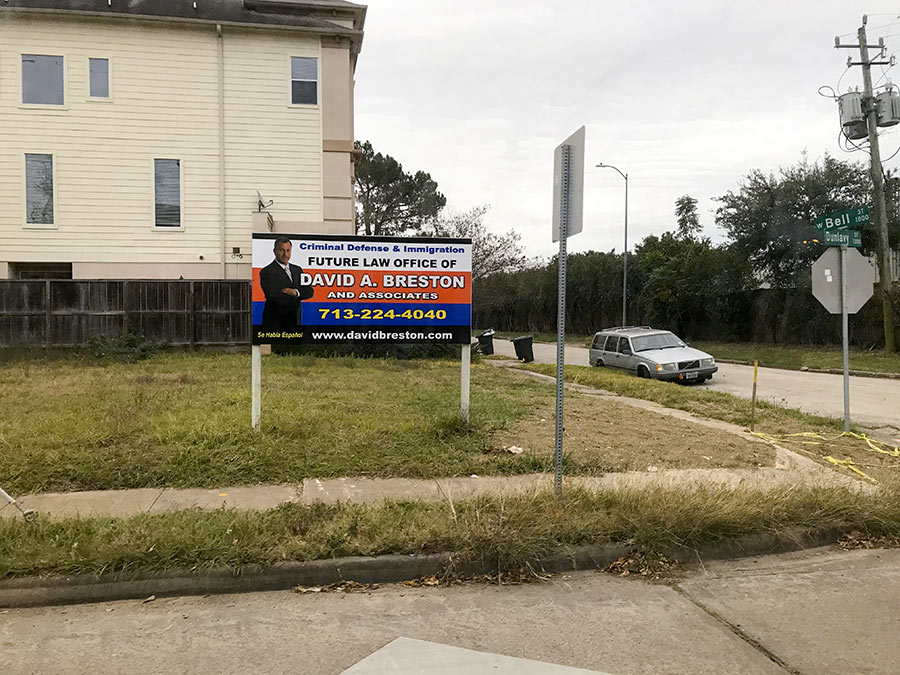
Here’s the first sign of the new law office that plans to migrate to the corner of Dunlavy and W. Bell St., right behind the River Oaks Plaza shopping center. A Swamplot reader reports that a notice announcing the pending presence of David A. Breston and his Associates went up on the 1820 W. Bell property on New Years Eve. The law firm’s current office is on the corner of Main and Preston streets downtown.
In the portion of River Oaks Plaza directly across W. Bell St. from the site are the former Mama Fu’s and VERTS Kebap locations, now being remade into a new Café Ginger.
Photo: Swamplot inbox
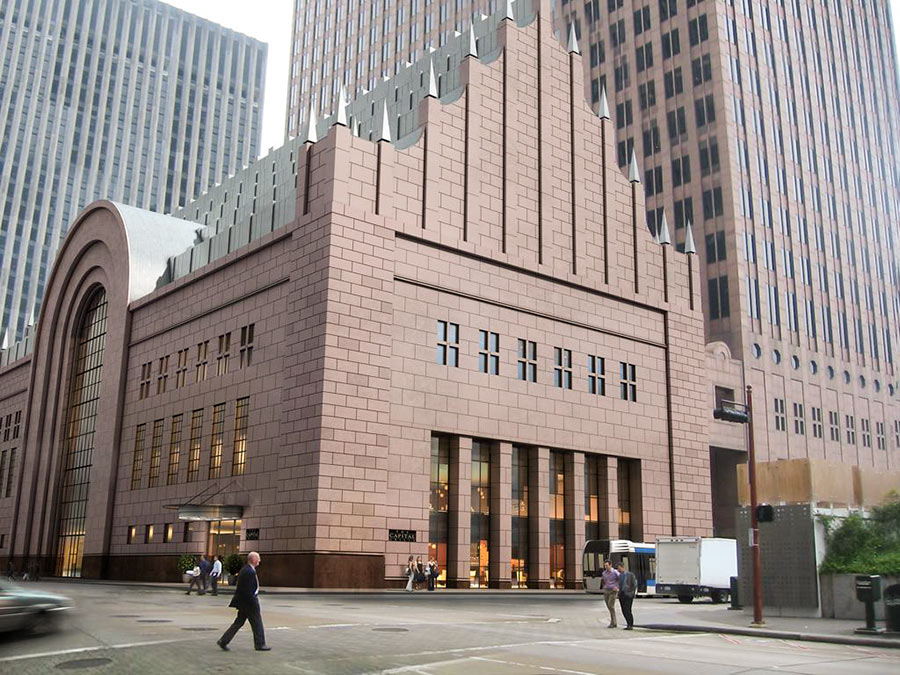
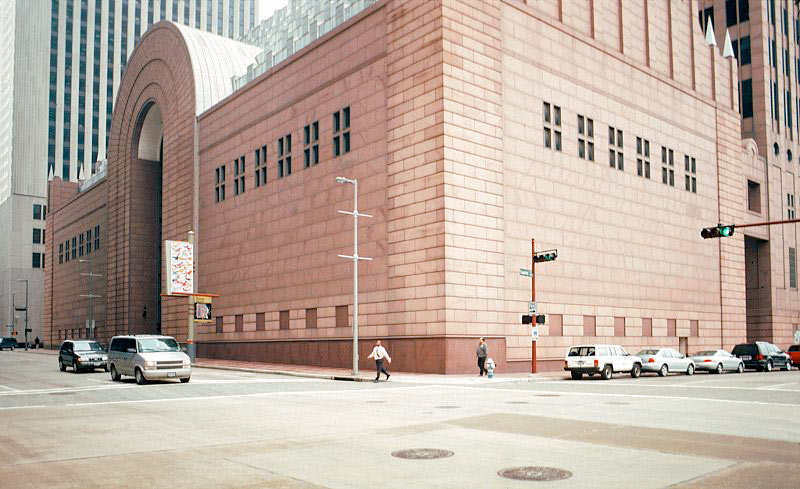
New renderings released by Sydness Architects show the street-level changes planned for the Bank of America Center, which sits across the street from Jones Plaza on one side and Philip Johnson’s other notable downtown office tower, Pennzoil Place, on the other. Last fall, building owner M-M Properties announced plans to remove the mummified 2-story Western Union building that had been encapsulated within the Bank of America Center’s northeast quadrant since 1983 (see photo above).
Windows and doors are shown added to the skyscraper along Capitol and Louisiana streets — in 2 of the walls that once entombed the telegram building. The rendering at top shows the reconfigured view from outside Jones Hall, with new 2-story openings facing Capitol St.
Only one new street-level entrance is clearly shown in that rendering, however: the awninged door to a new restaurant along Louisiana St. That restaurant is planned for a portion of the former Western Union building’s ground floor in the northeast corner of the Bank of America Center: