
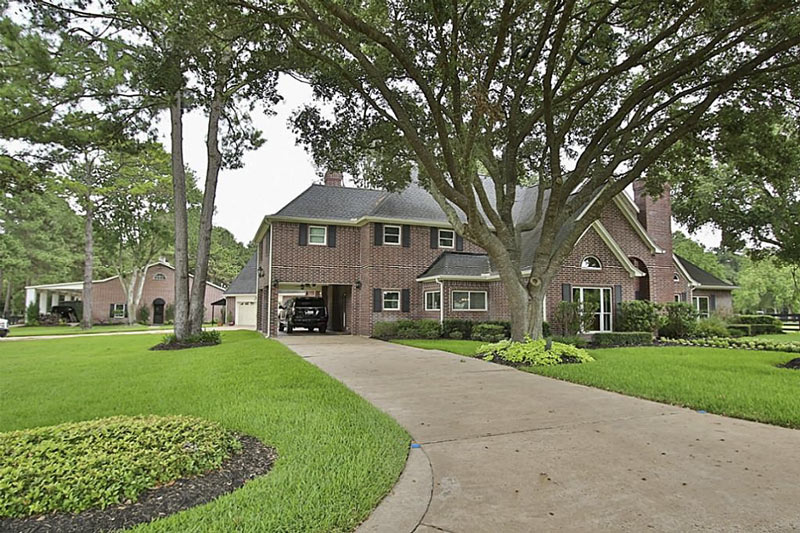
We only count 1 basketball court, 1 stuffed elk head, and 3 faux finishes in the 9.74-acre setup at 17020 Cypress Rosehill Rd. —previously kinda-sorta-abandoned by Anna Nicole Smith (the listing agent tells the Chronicle’s Fernando Ramirez) during some part of the bankruptcy proceedings that followed her billionaire husband’s death (and the news that she might not inherit). But maybe the relatively tame suburban stylings aren’t so surprising, given that the property has been de-vandalized, remodeled, and expanded by the current owners since the home’s last sale in 1998 (years before Smith’s death, the posthumous Supreme Court ruling, and the debut of the opera cataloguing a few of the more storybook-scandalous aspects of her life).
The property, “income-generating equestrian operation” and all, is up for sale now for $2.842 million. Also new, since Smith’s departure: a modest backyard sports complex (including a gym building, multi-use court, and putting green). Make the full circuit:



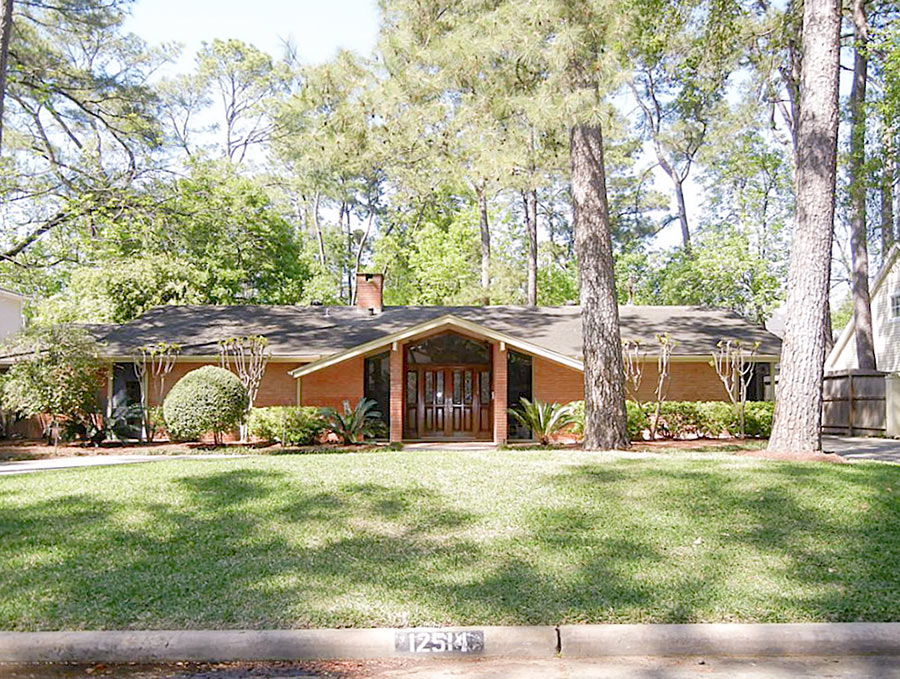


 “Some ‘stalled’ train advice: 1. Never crawl under. Always climb over the coupling. 2. NEVER CLIMB OVER THE COUPLING! I was with my bike team waiting for a stopped train in this part of town. Beer was on the other side of the train, so after some time some of the cyclists started discussing crawling under or climbing over. I said not to do it, that it was too dangerous. I was assured that when the train started it would do so ever so slowly and gently. One of the cyclists started to get between the boxcars to climb over the coupling (see #1) when the train VIOLENTLY LURCHED into motion and scared the crap out of everyone. It turns out the train starts very slowly near the front, but very quickly near the end.” [
“Some ‘stalled’ train advice: 1. Never crawl under. Always climb over the coupling. 2. NEVER CLIMB OVER THE COUPLING! I was with my bike team waiting for a stopped train in this part of town. Beer was on the other side of the train, so after some time some of the cyclists started discussing crawling under or climbing over. I said not to do it, that it was too dangerous. I was assured that when the train started it would do so ever so slowly and gently. One of the cyclists started to get between the boxcars to climb over the coupling (see #1) when the train VIOLENTLY LURCHED into motion and scared the crap out of everyone. It turns out the train starts very slowly near the front, but very quickly near the end.” [ “I’ve always wondered how it will be possible to maintain (or one day have to replace) the fiber cement siding in between all those 3-story homes separated by what looks like mere shoulder width. Super thin scaffolding?” [
“I’ve always wondered how it will be possible to maintain (or one day have to replace) the fiber cement siding in between all those 3-story homes separated by what looks like mere shoulder width. Super thin scaffolding?” [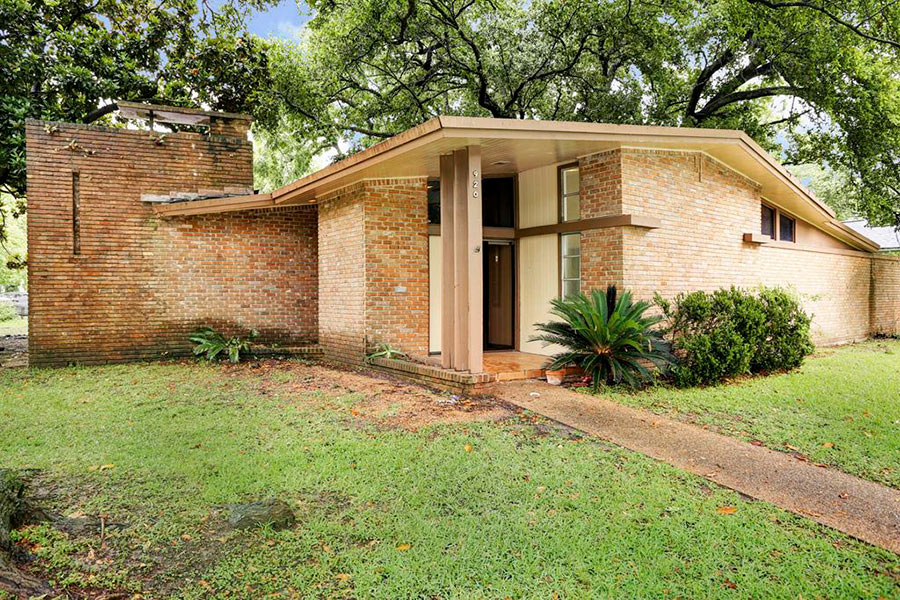
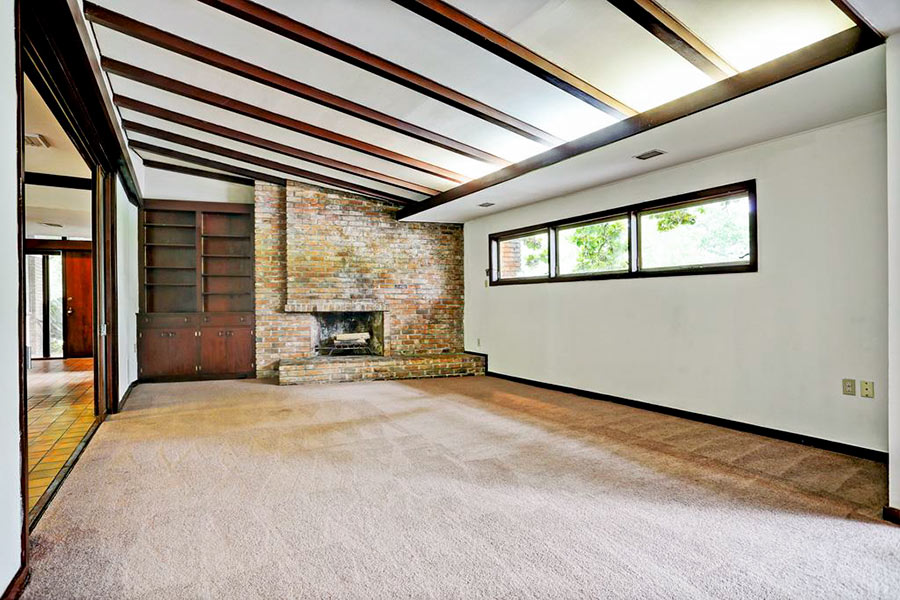
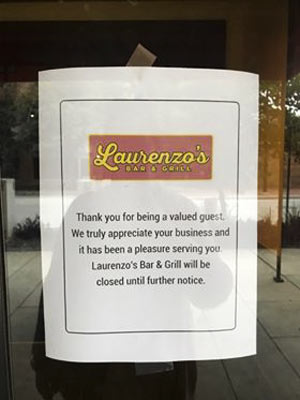 Not to be outdone by theÂ
Not to be outdone by the 
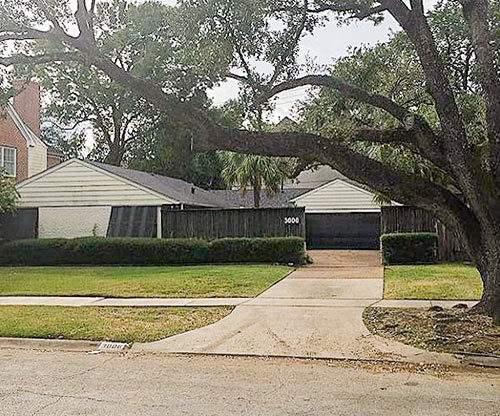
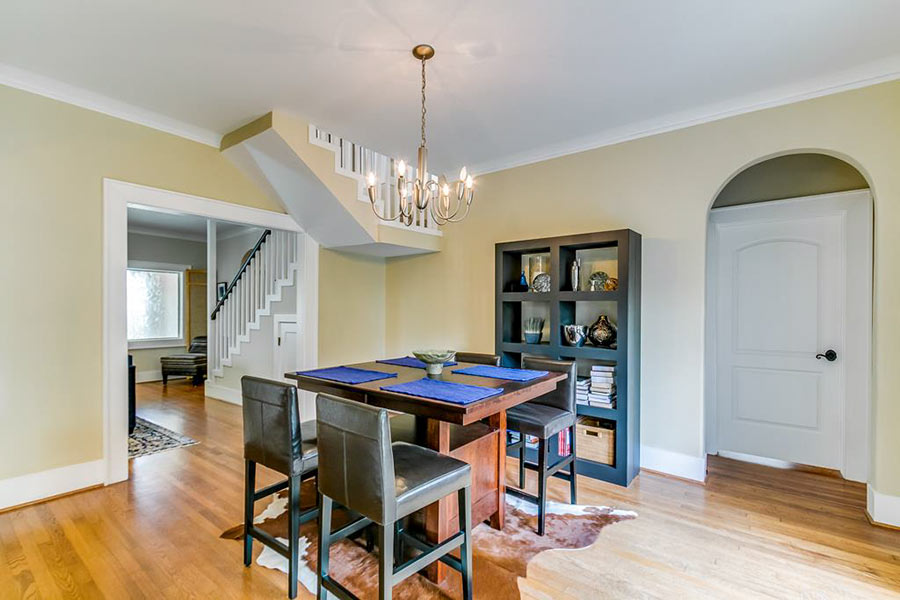
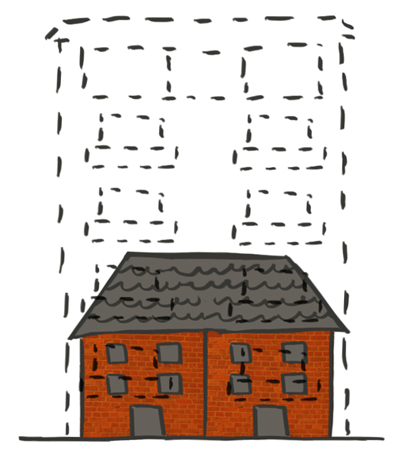 “I see you crossed out townhouse and wrote patio home. So just what makes it a patio home? Does a 4 x 6 ft. space outside constitute a patio? Are all town-homes devoid of outdoor space?” [
“I see you crossed out townhouse and wrote patio home. So just what makes it a patio home? Does a 4 x 6 ft. space outside constitute a patio? Are all town-homes devoid of outdoor space?” [
 “As an engineer who regularly performs inspections of homes/businesses, I don’t think there’s an issue with stucco itself. If properly installed and maintained, it works fine. Maintenance is just as important as installation, however most home owners do a poor job of regular maintenance on their house and just blame the builder for any issues that appear 5 years down the road. A good practice is to inspect and re-caulk any seals on the exterior of your house every year, preferably before the spring rainy season.
However, I wouldn’t go with the impermeable barrier system in Houston, which assumes that no moisture will get behind the wall (so there are no weep holes at the bottom). I’d rather have a ‘breathable’ building envelope, because keeping moisture out is very difficult with the soil conditions and climate we have in the area.” [
“As an engineer who regularly performs inspections of homes/businesses, I don’t think there’s an issue with stucco itself. If properly installed and maintained, it works fine. Maintenance is just as important as installation, however most home owners do a poor job of regular maintenance on their house and just blame the builder for any issues that appear 5 years down the road. A good practice is to inspect and re-caulk any seals on the exterior of your house every year, preferably before the spring rainy season.
However, I wouldn’t go with the impermeable barrier system in Houston, which assumes that no moisture will get behind the wall (so there are no weep holes at the bottom). I’d rather have a ‘breathable’ building envelope, because keeping moisture out is very difficult with the soil conditions and climate we have in the area.” [